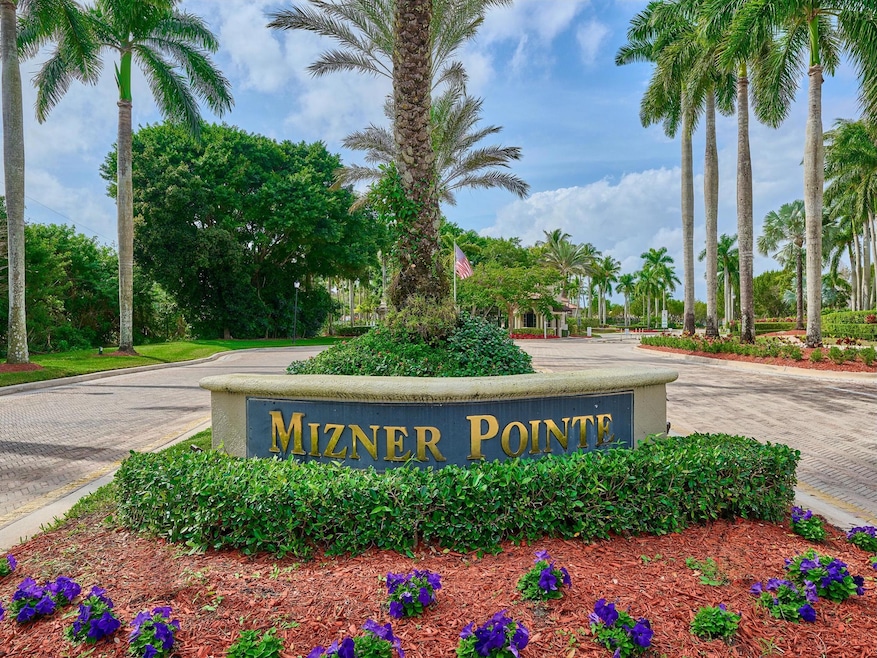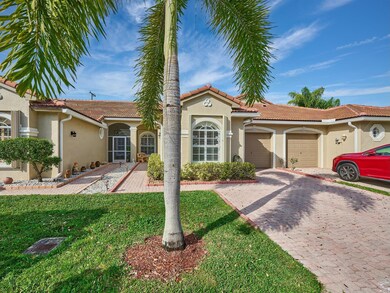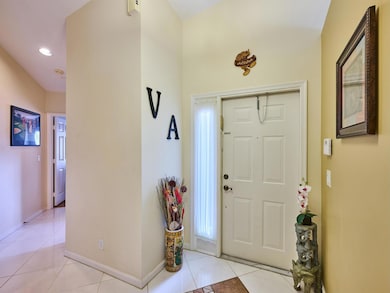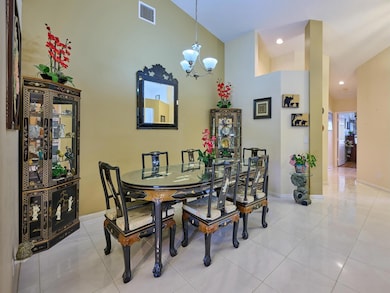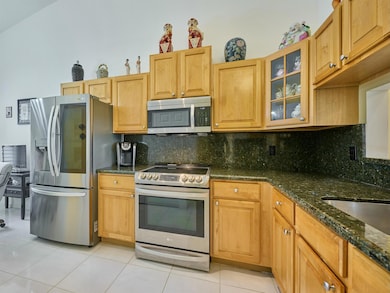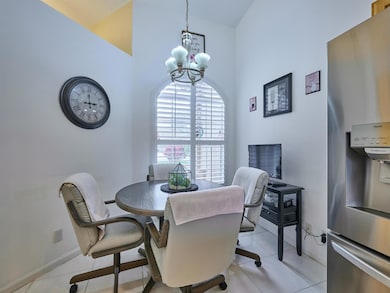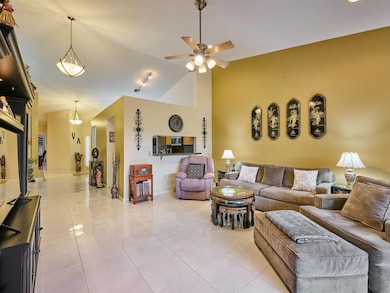
8421 Via Serena Boca Raton, FL 33433
Estimated payment $3,316/month
Highlights
- Gated with Attendant
- Clubhouse
- Garden View
- Del Prado Elementary School Rated A-
- Vaulted Ceiling
- Attic
About This Home
*Gated Community**New Roof**Private View*---Welcome to Mizner Pointe! A beautiful gated community with 372 residences and lush landscaping. Besides its great central location, the community offers a pool, fitness center, clubhouse, playground, tennis courts, billiards, and much more!---This immaculate 2 bedroom, 2 bathroom, and 1 car garage villa features:-New Roof 2022-Water Heater 2020-UV Light in A/C 2021-Gutter System-Full Hurricane Protection-Updated Appliances 2020-Custom Fitted Closets-Private Garden View-Hard flooring throughout-Plantations Shutters-Vaulted Ceilings-Ample Amounts of Storage-Pullout Drawers in Kitchen Cabinets-Extended Covered & Screened Lanai-Two Car Driveway-Recessed Lighting-Split Floor Plan-And much more!---
Home Details
Home Type
- Single Family
Est. Annual Taxes
- $3,166
Year Built
- Built in 1998
Lot Details
- 3,119 Sq Ft Lot
- Sprinkler System
- Property is zoned PUD
HOA Fees
- $378 Monthly HOA Fees
Parking
- 1 Car Attached Garage
- Driveway
- Guest Parking
Home Design
- Villa
- Spanish Tile Roof
- Tile Roof
Interior Spaces
- 1,486 Sq Ft Home
- 1-Story Property
- Furnished or left unfurnished upon request
- Vaulted Ceiling
- Ceiling Fan
- Plantation Shutters
- Single Hung Metal Windows
- Sliding Windows
- Entrance Foyer
- Family Room
- Formal Dining Room
- Tile Flooring
- Garden Views
- Home Security System
- Attic
Kitchen
- Eat-In Kitchen
- Breakfast Bar
- Electric Range
- Microwave
- Dishwasher
Bedrooms and Bathrooms
- 2 Bedrooms
- Split Bedroom Floorplan
- Closet Cabinetry
- Walk-In Closet
- 2 Full Bathrooms
- Dual Sinks
- Separate Shower in Primary Bathroom
Laundry
- Laundry Room
- Laundry in Garage
- Washer and Dryer
Outdoor Features
- Patio
Schools
- Del Prado Elementary School
- Omni Middle School
- Olympic Heights High School
Utilities
- Central Heating and Cooling System
- Electric Water Heater
- Cable TV Available
Listing and Financial Details
- Assessor Parcel Number 00424720190100030
- Seller Considering Concessions
Community Details
Overview
- Association fees include common areas, cable TV, ground maintenance, pool(s), security
- Built by Engle Home Builders
- Mizner Pointe Subdivision
Amenities
- Clubhouse
- Billiard Room
Recreation
- Tennis Courts
- Community Pool
- Community Spa
Security
- Gated with Attendant
Map
Home Values in the Area
Average Home Value in this Area
Tax History
| Year | Tax Paid | Tax Assessment Tax Assessment Total Assessment is a certain percentage of the fair market value that is determined by local assessors to be the total taxable value of land and additions on the property. | Land | Improvement |
|---|---|---|---|---|
| 2024 | $3,166 | $217,704 | -- | -- |
| 2023 | $3,075 | $211,363 | $0 | $0 |
| 2022 | $3,036 | $205,207 | $0 | $0 |
| 2021 | $2,998 | $199,230 | $0 | $0 |
| 2020 | $2,971 | $196,479 | $0 | $0 |
| 2019 | $2,930 | $192,062 | $0 | $0 |
| 2018 | $2,778 | $188,481 | $0 | $0 |
| 2017 | $2,727 | $184,604 | $0 | $0 |
| 2016 | $2,726 | $180,807 | $0 | $0 |
| 2015 | $2,788 | $179,550 | $0 | $0 |
| 2014 | $2,791 | $178,125 | $0 | $0 |
Property History
| Date | Event | Price | Change | Sq Ft Price |
|---|---|---|---|---|
| 04/21/2025 04/21/25 | Price Changed | $479,000 | -4.0% | $322 / Sq Ft |
| 02/21/2025 02/21/25 | For Sale | $499,000 | +155.9% | $336 / Sq Ft |
| 03/16/2012 03/16/12 | Sold | $195,000 | -17.0% | $132 / Sq Ft |
| 02/15/2012 02/15/12 | Pending | -- | -- | -- |
| 07/20/2011 07/20/11 | For Sale | $235,000 | -- | $159 / Sq Ft |
Deed History
| Date | Type | Sale Price | Title Company |
|---|---|---|---|
| Warranty Deed | $195,000 | Attorney | |
| Warranty Deed | $350,000 | Sunbelt Title Agency | |
| Interfamily Deed Transfer | -- | -- | |
| Warranty Deed | $146,400 | -- |
Mortgage History
| Date | Status | Loan Amount | Loan Type |
|---|---|---|---|
| Open | $195,000 | VA | |
| Previous Owner | $257,500 | Fannie Mae Freddie Mac | |
| Previous Owner | $203,250 | Unknown | |
| Previous Owner | $123,200 | Purchase Money Mortgage | |
| Previous Owner | $131,700 | New Conventional |
Similar Homes in the area
Source: BeachesMLS
MLS Number: R11064887
APN: 00-42-47-20-19-010-0030
- 8421 Via Serena
- 8398 Via Serena
- 20896 Concord Green Dr E
- 8340 Via Leonessa
- 21117 Via Solano
- 8409 Chisum Trail
- 20875 Wendall Terrace Unit 760
- 8341 Chisum Trail
- 21040 Covington Dr Unit 1890
- 8185 Sandalwood Ct
- 20864 Wendall Terrace
- 20835 Wendall Terrace Unit 680
- 20838 Wendall Terrace Unit 600
- 8665 Chevy Chase Dr Unit 1130
- 8080 South St
- 21213 Lago Cir Unit 10B
- 8536 Casa Del Lago Unit 49B
- 8734 Chevy Chase Dr
- 8779 Belle Aire Dr
- 8720 Belle Aire Dr
