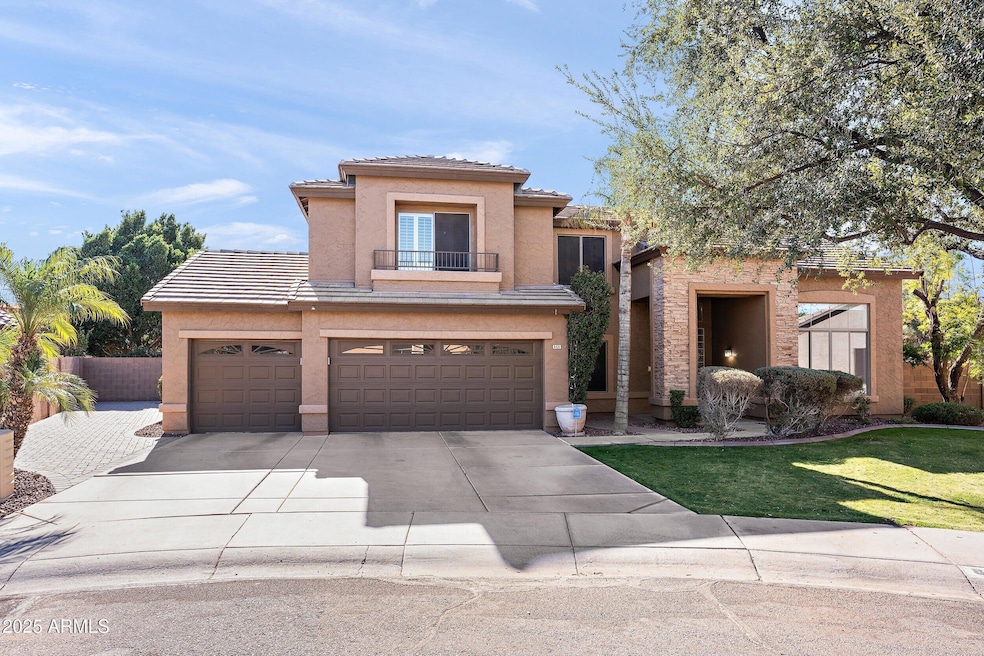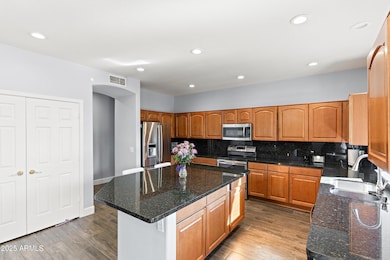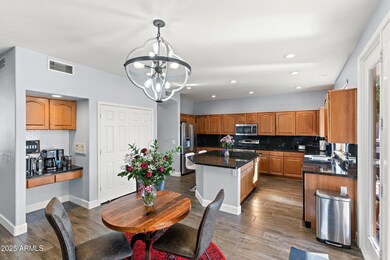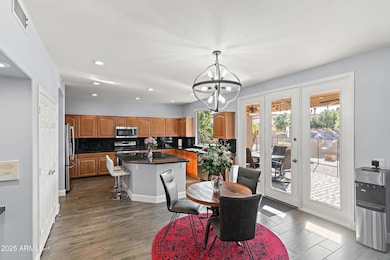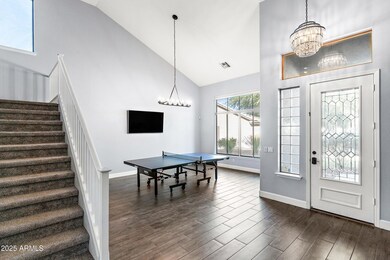
8421 W Alex Ave Peoria, AZ 85382
Willow NeighborhoodHighlights
- Private Pool
- Fireplace in Primary Bedroom
- Cul-De-Sac
- Coyote Hills Elementary School Rated A-
- Granite Countertops
- Eat-In Kitchen
About This Home
As of April 2025Spacious Home In Silverton Boasting Over 4,000 SQ FT, 5 Bedrooms + In-Law Suite, 3.5 Bathrooms, 3 Car Garage with Workshop, Resort Like Backyard with Pebble Tech Pool, Waterslide, Waterfall, Gazebo, Hot Tub, Mature Landscaping - All Situated on 1/3 + Acre, Cul-De-Sac Lot. Main Floor: Formal Dining Area, Living Room with Open Ceiling and Lots of Natural Light, Kitchen with Island, Granite Countertops, Abundant Cabinet Space, Pantry, Eat-In Area, & Built-In Desk Area All Open to Family Room with Built-In Entertainment Center and Cozy Fireplace. Downstairs Hallway Leads to Guest Bathroom, Large Laundry Room with Cabinets, Utility Sink, Refrigerator, Washer and Dryer & Laundry Chute. Bonus 2 Room In-Law Suite with Full Bathroom & Walk-In Shower. Space Could Serve as a Bedroom, Office, Den or Workout Room, Perfect for Guests. Upstairs: Spacious Loft/Media Room, Plantation Shutters Throughout, 3 Bedrooms, Full Bathroom with Dual Sinks and Shower/Tub Combo. Large Primary Bedroom with Fireplace, 2 Walk-In Closets, Full Bathroom with Dual Sinks, Garden Tub, Walk-In Shower and Toilet Room. Backyard: Oasis Like Backyard, Perfect for Entertaining with Sparkling Pool, Waterslide, Waterfall, Hot Tub, Fire-Pit, TV, Grassy Side Yard, Mature Trees, Covered Patio.
Home Details
Home Type
- Single Family
Est. Annual Taxes
- $3,493
Year Built
- Built in 1997
Lot Details
- 0.34 Acre Lot
- Cul-De-Sac
- Desert faces the front and back of the property
- Block Wall Fence
- Front and Back Yard Sprinklers
- Sprinklers on Timer
- Grass Covered Lot
HOA Fees
- $38 Monthly HOA Fees
Parking
- 3 Car Garage
Home Design
- Wood Frame Construction
- Tile Roof
- Stone Exterior Construction
- Stucco
Interior Spaces
- 4,015 Sq Ft Home
- 2-Story Property
- Ceiling Fan
- Double Pane Windows
- Family Room with Fireplace
Kitchen
- Eat-In Kitchen
- Breakfast Bar
- Built-In Microwave
- Kitchen Island
- Granite Countertops
Flooring
- Carpet
- Laminate
- Stone
- Tile
Bedrooms and Bathrooms
- 5 Bedrooms
- Fireplace in Primary Bedroom
- Primary Bathroom is a Full Bathroom
- 3.5 Bathrooms
- Dual Vanity Sinks in Primary Bathroom
- Bathtub With Separate Shower Stall
Pool
- Private Pool
- Fence Around Pool
Outdoor Features
- Outdoor Storage
- Playground
Schools
- Coyote Hills Elementary School
- Sunrise Mountain High School
Utilities
- Cooling Available
- Heating Available
- Water Softener
Listing and Financial Details
- Tax Lot 48
- Assessor Parcel Number 200-16-439
Community Details
Overview
- Association fees include ground maintenance
- First Service Association, Phone Number (480) 551-4300
- Built by Beazer Homes
- Silverton Subdivision, Monarch Floorplan
Recreation
- Community Playground
- Bike Trail
Map
Home Values in the Area
Average Home Value in this Area
Property History
| Date | Event | Price | Change | Sq Ft Price |
|---|---|---|---|---|
| 04/16/2025 04/16/25 | Sold | $835,000 | -1.2% | $208 / Sq Ft |
| 03/16/2025 03/16/25 | Pending | -- | -- | -- |
| 03/10/2025 03/10/25 | Price Changed | $845,000 | -1.7% | $210 / Sq Ft |
| 02/26/2025 02/26/25 | For Sale | $859,900 | +62.3% | $214 / Sq Ft |
| 06/05/2020 06/05/20 | Sold | $529,900 | 0.0% | $132 / Sq Ft |
| 05/01/2020 05/01/20 | For Sale | $529,900 | -- | $132 / Sq Ft |
Tax History
| Year | Tax Paid | Tax Assessment Tax Assessment Total Assessment is a certain percentage of the fair market value that is determined by local assessors to be the total taxable value of land and additions on the property. | Land | Improvement |
|---|---|---|---|---|
| 2025 | $3,493 | $44,137 | -- | -- |
| 2024 | $3,524 | $42,035 | -- | -- |
| 2023 | $3,524 | $53,970 | $10,790 | $43,180 |
| 2022 | $3,442 | $41,120 | $8,220 | $32,900 |
| 2021 | $3,628 | $38,380 | $7,670 | $30,710 |
| 2020 | $3,657 | $37,430 | $7,480 | $29,950 |
| 2019 | $3,542 | $35,210 | $7,040 | $28,170 |
| 2018 | $3,395 | $35,030 | $7,000 | $28,030 |
| 2017 | $3,400 | $33,500 | $6,700 | $26,800 |
| 2016 | $3,874 | $32,270 | $6,450 | $25,820 |
| 2015 | $3,843 | $32,210 | $6,440 | $25,770 |
Mortgage History
| Date | Status | Loan Amount | Loan Type |
|---|---|---|---|
| Open | $415,000 | New Conventional | |
| Previous Owner | $229,900 | New Conventional | |
| Previous Owner | $100,000 | Credit Line Revolving | |
| Previous Owner | $285,000 | New Conventional | |
| Previous Owner | $288,000 | New Conventional | |
| Previous Owner | $297,000 | Unknown | |
| Previous Owner | $271,500 | Unknown | |
| Previous Owner | $457,500 | Negative Amortization | |
| Previous Owner | $117,000 | Credit Line Revolving | |
| Previous Owner | $40,300 | Credit Line Revolving | |
| Previous Owner | $322,400 | Unknown | |
| Previous Owner | $342,000 | New Conventional | |
| Previous Owner | $227,150 | New Conventional |
Deed History
| Date | Type | Sale Price | Title Company |
|---|---|---|---|
| Warranty Deed | $835,000 | Exclusive Title Company | |
| Warranty Deed | $529,900 | First American Title Ins Co | |
| Interfamily Deed Transfer | -- | None Available | |
| Warranty Deed | $610,000 | -- | |
| Cash Sale Deed | $372,500 | Arizona Title Agency Inc | |
| Warranty Deed | $360,000 | Arizona Title Agency Inc | |
| Warranty Deed | -- | Lawyers Title Of Arizona Inc | |
| Warranty Deed | $320,000 | Lawyers Title Of Arizona Inc |
Similar Homes in Peoria, AZ
Source: Arizona Regional Multiple Listing Service (ARMLS)
MLS Number: 6825341
APN: 200-16-439
- 8534 W Salter Dr
- 21616 N 82nd Ln
- 8630 W Melinda Ln
- 8246 W Melinda Ln
- 21924 N 86th Ave
- 8654 W Melinda Ln
- 7622 W Deer Valley Rd
- 8752 W Lone Cactus Dr
- 8621 W Via Montoya Dr
- 8642 W Harmony Ln
- 20966 N 84th Ln
- 8227 W Rose Garden Ln
- 22139 N 80th Ln
- 21672 N Geraldine Dr
- 8010 W Adam Ave
- 21214 N 80th Ln
- 7895 W Melinda Ln
- 7855 W Vía Del Sol
- 8310 W Daley Ln
- 21527 N 78th Ln
