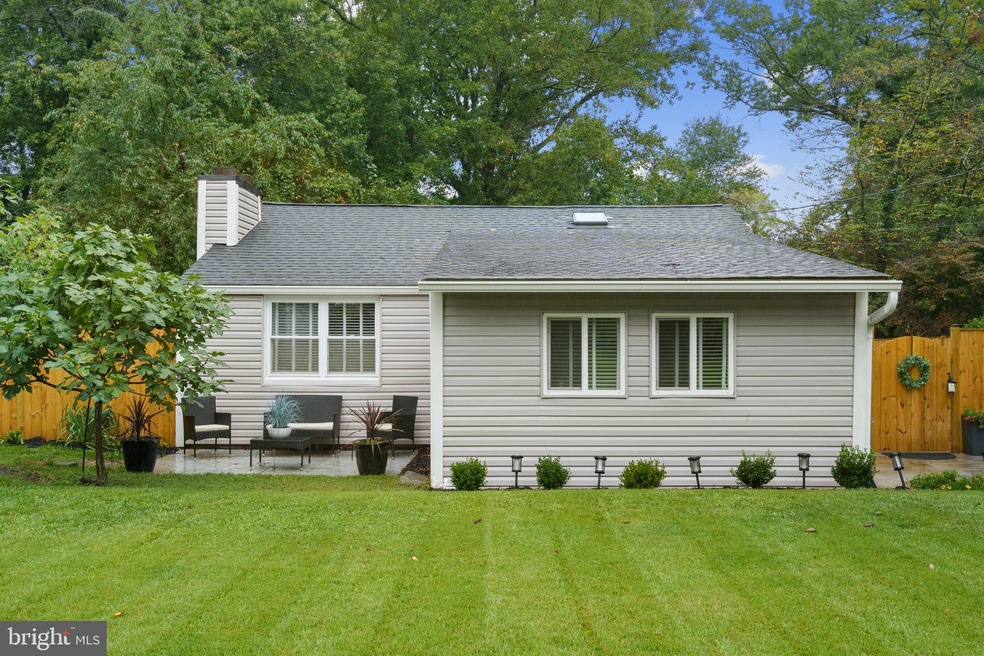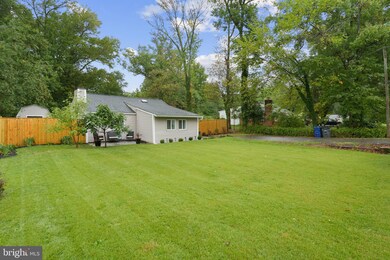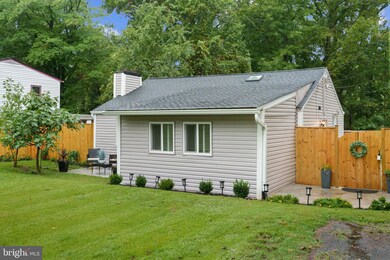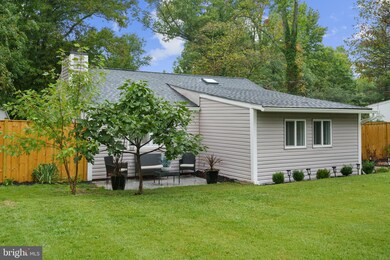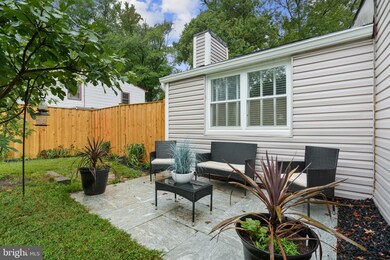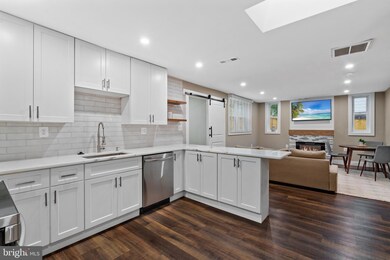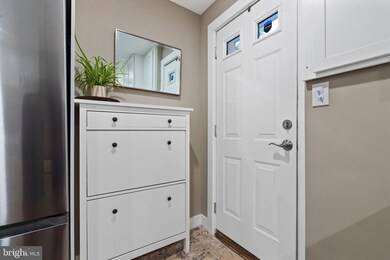
8422 Woodlawn St Alexandria, VA 22309
Woodlawn NeighborhoodHighlights
- Eat-In Gourmet Kitchen
- Open Floorplan
- Main Floor Bedroom
- View of Trees or Woods
- Colonial Architecture
- Combination Kitchen and Living
About This Home
As of November 2024Completely renovated and ready to impress! The stylish kitchen is a chef’s dream, equipped with smart appliances, quartz countertops, custom cabinets, a chic backsplash, and a spacious pantry. Luxury vinyl plank flooring flows throughout the home, enhanced by recessed lighting, and an electric fireplace, creating a cozy, tech-savvy atmosphere. Adorned with a skylight at the center of it all providing streams of natural light. The primary bedroom offers a serene retreat with ample closet space. The spa-inspired bathroom features a waterfall shower for ultimate relaxation. The fully fenced backyard is nestled against a peaceful, unbuildable lot surrounded by trees. Enjoy outdoor living on the porcelain tile front patio or the concrete back patio, both perfect for relaxation and entertaining. Two sheds provide added storage, while the updated landscaping and flower beds add charm. An oversized driveway accommodates multiple vehicles. Located just steps from the elementary school and minutes from Mount Vernon High School, with easy access to Richmond Highway, Taft Highway, and Fort Belvoir. Shops, grocery stores, and dining are conveniently nearby, making errands a breeze. This move-in-ready home combines modern updates with timeless features, offering privacy and convenience in one perfect package. Don’t miss the opportunity to call this gem your new home!
Last Agent to Sell the Property
Denean Lee
Redfin Corporation

Home Details
Home Type
- Single Family
Est. Annual Taxes
- $4,866
Year Built
- Built in 1949
Lot Details
- 0.28 Acre Lot
- Back Yard Fenced
- Property is zoned 120
Home Design
- Colonial Architecture
- Concrete Perimeter Foundation
Interior Spaces
- 972 Sq Ft Home
- Property has 1 Level
- Open Floorplan
- Recessed Lighting
- Fireplace With Glass Doors
- Fireplace Mantel
- Electric Fireplace
- Double Pane Windows
- Family Room Off Kitchen
- Combination Kitchen and Living
- Views of Woods
Kitchen
- Eat-In Gourmet Kitchen
- Stove
- Built-In Microwave
- Dishwasher
- Stainless Steel Appliances
- Upgraded Countertops
- Disposal
Bedrooms and Bathrooms
- 3 Main Level Bedrooms
- 1 Full Bathroom
- Bathtub with Shower
Laundry
- Laundry on main level
- Dryer
- Washer
Parking
- 4 Parking Spaces
- 4 Driveway Spaces
Outdoor Features
- Patio
- Shed
Schools
- Woodlawn Elementary School
- Whitman Middle School
- Mount Vernon High School
Utilities
- Forced Air Heating and Cooling System
- Electric Water Heater
Community Details
- No Home Owners Association
- Engleside Village Subdivision
Listing and Financial Details
- Tax Lot 38
- Assessor Parcel Number 1013 06 0038
Map
Home Values in the Area
Average Home Value in this Area
Property History
| Date | Event | Price | Change | Sq Ft Price |
|---|---|---|---|---|
| 11/20/2024 11/20/24 | Sold | $560,000 | -1.7% | $576 / Sq Ft |
| 10/31/2024 10/31/24 | Pending | -- | -- | -- |
| 10/10/2024 10/10/24 | Price Changed | $569,900 | -3.2% | $586 / Sq Ft |
| 10/03/2024 10/03/24 | Price Changed | $589,000 | -1.7% | $606 / Sq Ft |
| 09/25/2024 09/25/24 | For Sale | $599,000 | +33.1% | $616 / Sq Ft |
| 09/20/2023 09/20/23 | Sold | $450,000 | -8.1% | $463 / Sq Ft |
| 07/17/2023 07/17/23 | Price Changed | $489,900 | -2.0% | $504 / Sq Ft |
| 06/14/2023 06/14/23 | Price Changed | $499,900 | -3.9% | $514 / Sq Ft |
| 05/18/2023 05/18/23 | For Sale | $520,000 | +38.7% | $535 / Sq Ft |
| 07/09/2021 07/09/21 | Sold | $375,000 | 0.0% | $391 / Sq Ft |
| 06/21/2021 06/21/21 | Pending | -- | -- | -- |
| 05/20/2021 05/20/21 | For Sale | $375,000 | 0.0% | $391 / Sq Ft |
| 05/19/2021 05/19/21 | Off Market | $375,000 | -- | -- |
| 05/19/2021 05/19/21 | For Sale | $375,000 | +59.6% | $391 / Sq Ft |
| 08/21/2017 08/21/17 | Sold | $235,000 | -6.0% | $245 / Sq Ft |
| 08/09/2017 08/09/17 | Pending | -- | -- | -- |
| 07/26/2017 07/26/17 | Pending | -- | -- | -- |
| 07/13/2017 07/13/17 | For Sale | $250,000 | -- | $260 / Sq Ft |
Tax History
| Year | Tax Paid | Tax Assessment Tax Assessment Total Assessment is a certain percentage of the fair market value that is determined by local assessors to be the total taxable value of land and additions on the property. | Land | Improvement |
|---|---|---|---|---|
| 2024 | $4,866 | $420,000 | $227,000 | $193,000 |
| 2023 | $4,230 | $374,820 | $227,000 | $147,820 |
| 2022 | $4,160 | $363,820 | $216,000 | $147,820 |
| 2021 | $3,599 | $306,670 | $181,000 | $125,670 |
| 2020 | $3,606 | $304,670 | $179,000 | $125,670 |
| 2019 | $1,678 | $284,450 | $167,000 | $117,450 |
| 2018 | $3,208 | $278,990 | $167,000 | $111,990 |
| 2017 | $3,122 | $268,880 | $158,000 | $110,880 |
| 2016 | $3,115 | $268,880 | $158,000 | $110,880 |
| 2015 | $2,748 | $246,220 | $149,000 | $97,220 |
| 2014 | $2,441 | $219,190 | $135,000 | $84,190 |
Mortgage History
| Date | Status | Loan Amount | Loan Type |
|---|---|---|---|
| Previous Owner | $459,675 | VA | |
| Previous Owner | $145,000 | New Conventional |
Deed History
| Date | Type | Sale Price | Title Company |
|---|---|---|---|
| Deed | $560,000 | First American Title | |
| Deed | $560,000 | First American Title | |
| Warranty Deed | $450,000 | Metropolitan Title | |
| Deed | $375,000 | Allied Title Services Llc | |
| Gift Deed | -- | None Available | |
| Deed | $235,000 | First American Title |
Similar Homes in Alexandria, VA
Source: Bright MLS
MLS Number: VAFX2202958
APN: 1013-06-0038
- 8517 Towne Manor Ct
- 8505 Rosemont Cir
- 8409 Byers Dr
- 8507 Hallie Rose Place Unit 157
- 4903 Shirley St
- 8500 Laguna Ct Unit 218
- 5760 Village Green Dr Unit 9/5760
- 5758B Village Green Dr Unit 9/5758B
- 8610C Beekman Place Unit 502
- 4405 Jackson Place
- 4453 Pembrook Village Dr Unit 144
- 8729 Oak Leaf Dr
- 8606 Falkstone Ln
- 5382 Bedford Terrace Unit D
- 8708 Village Green Ct
- 8357L Claremont Woods Dr Unit 8357L
- 8336 Claremont Woods Dr
- 4254 Buckman Rd Unit 1
- 8531 Southlawn Ct
- 8711 Falkstone Ln
