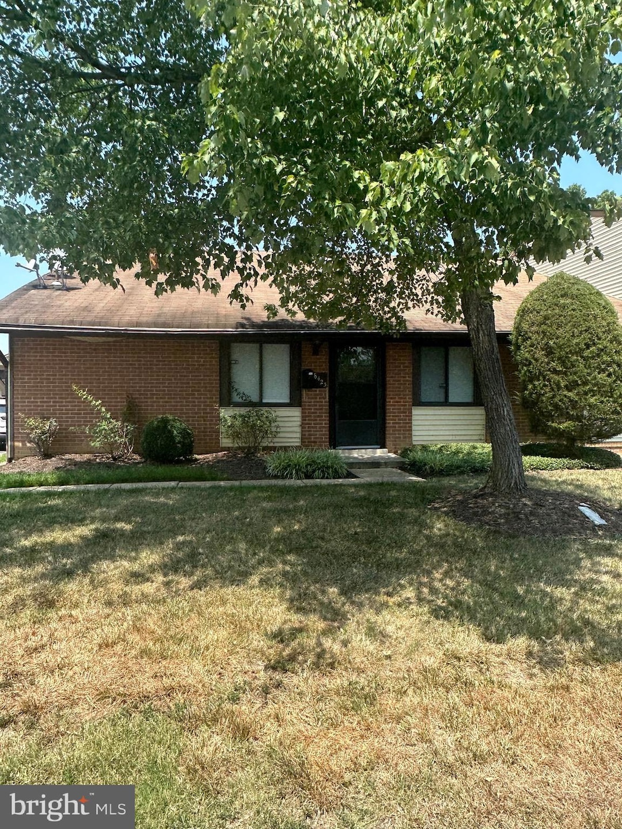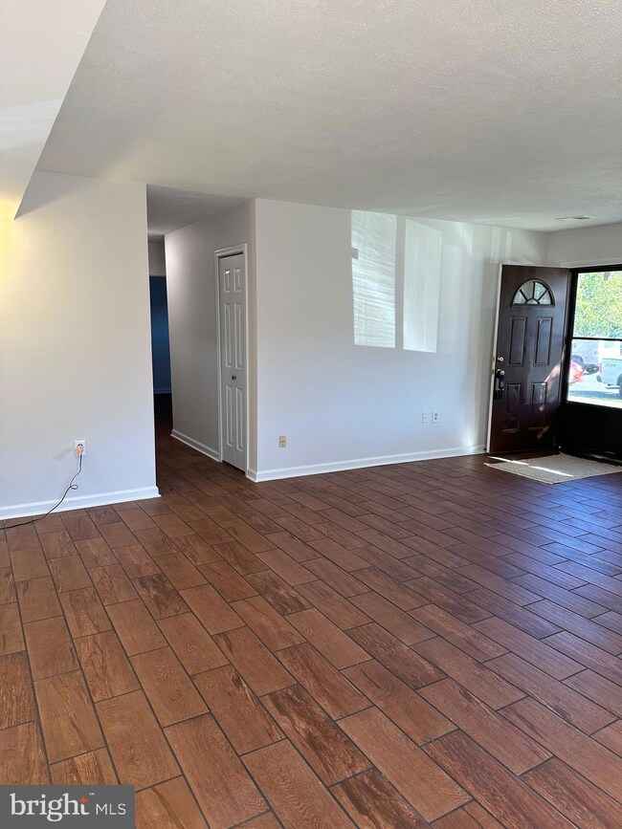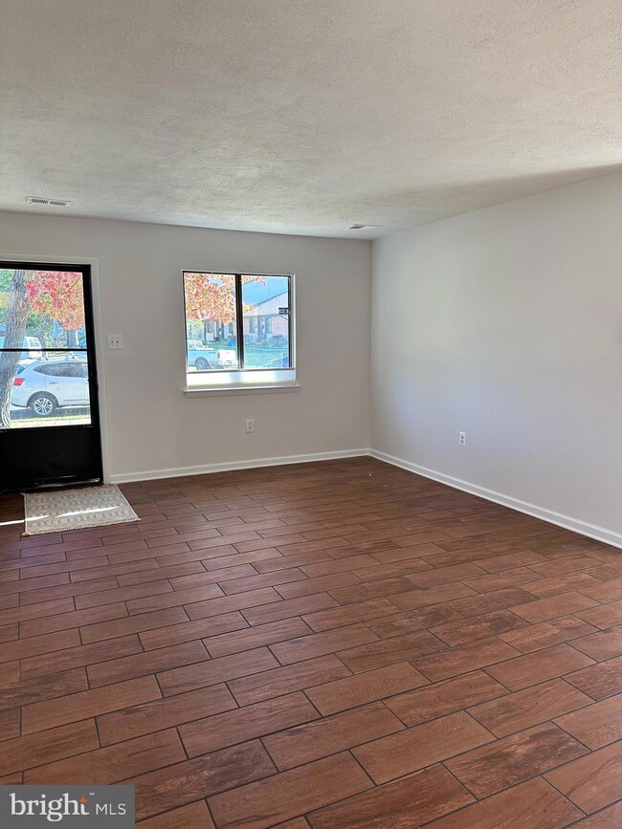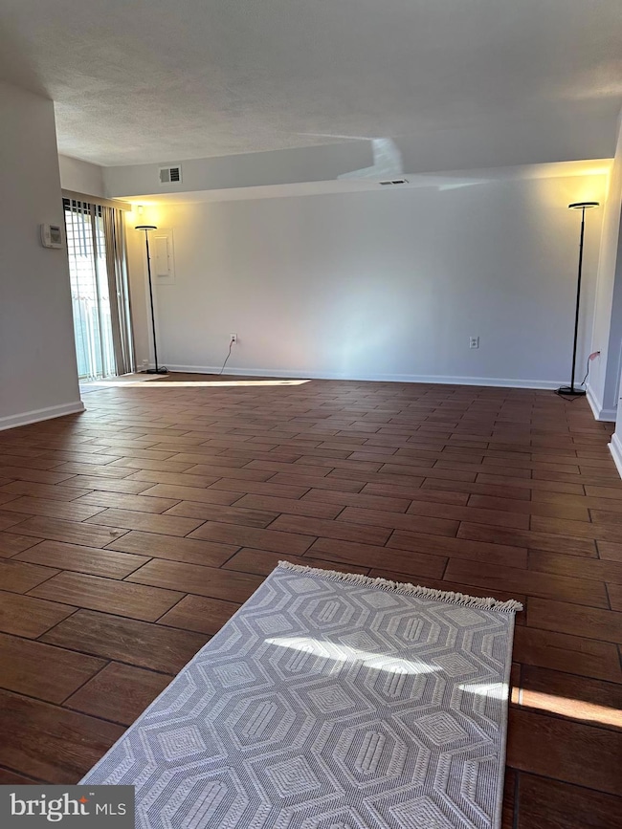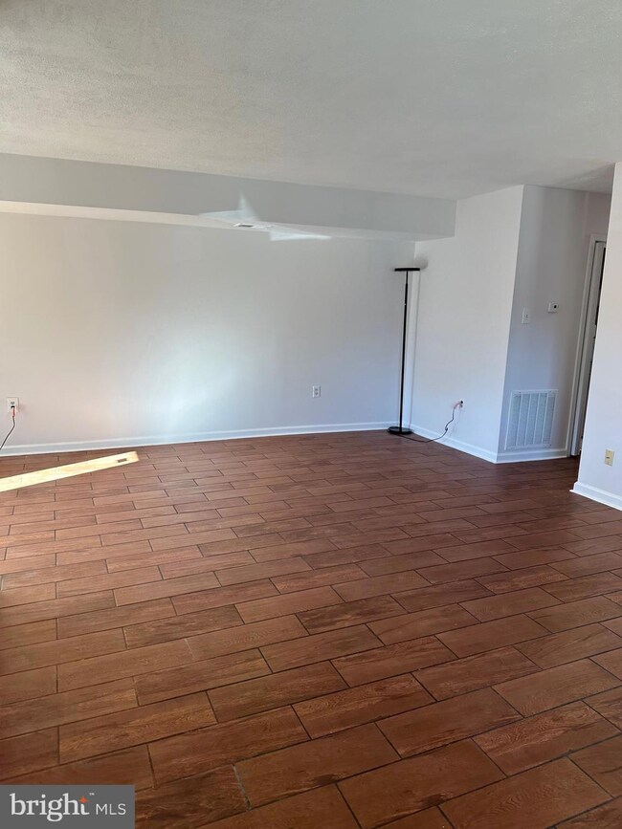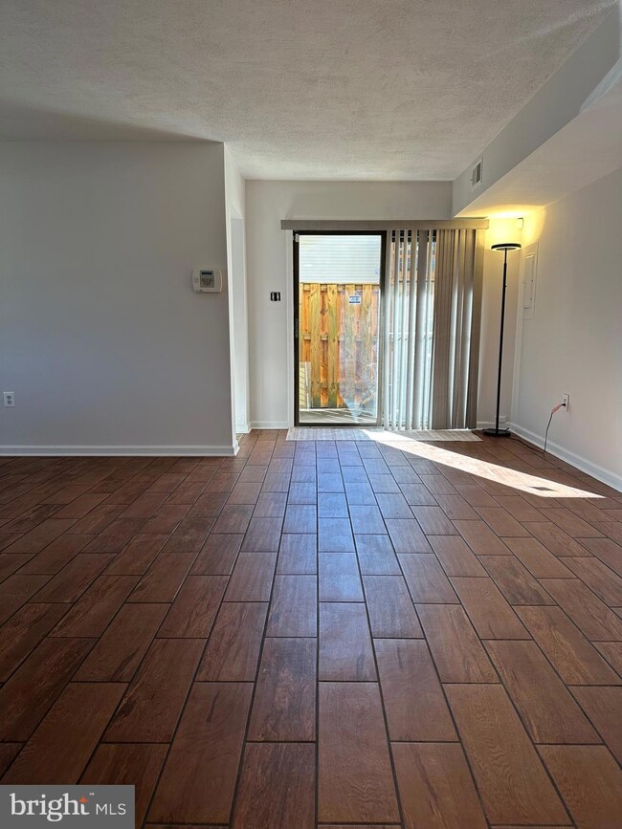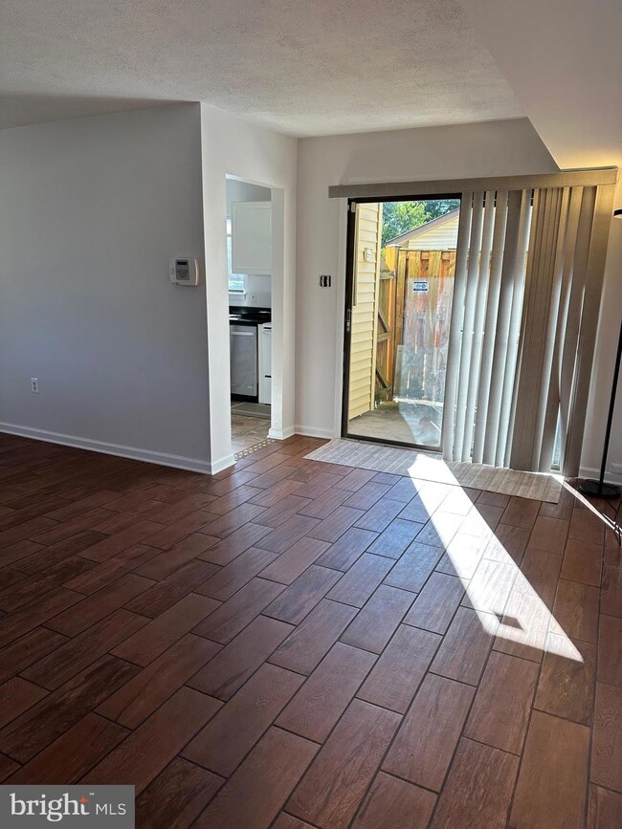
8423 Orinda Ct Unit 265 Alexandria, VA 22309
Woodlawn NeighborhoodHighlights
- Contemporary Architecture
- Ceramic Tile Flooring
- Forced Air Heating System
- Community Pool
About This Home
As of March 2025This is an amazing opportunity to own your own 2 bedroom home with a wonderful yard, cul-de-sac location, concrete carport and side storage room!
Tens of thousands of dollars in improvements that matter!
New Beautiful, warm & soothing cosmetic upgrades including custom blinds!
NEW HVAC
NEW HWH
NEWLY PAINTED THROUGHOUT
NEWLY reroofed by the Association and new eves!
Newer faux wood ceramic tile, new appointments on the central bath. Gorgeous custom blinds throughout. Sit on your adorable fenced in patio area with your beverage of choice and enjoy the sunshine and fresh are. Ample parking at the cul-de-sac and side parking -&- don't forget your carport space!
Townhouse Details
Home Type
- Townhome
Est. Annual Taxes
- $2,461
Year Built
- Built in 1972
HOA Fees
- $300 Monthly HOA Fees
Parking
- On-Street Parking
Home Design
- Contemporary Architecture
- Traditional Architecture
- Brick Exterior Construction
- Slab Foundation
- Composition Roof
Interior Spaces
- 900 Sq Ft Home
- Property has 1 Level
- Ceramic Tile Flooring
Bedrooms and Bathrooms
- 2 Main Level Bedrooms
- 1 Full Bathroom
Utilities
- Forced Air Heating System
- Air Source Heat Pump
- Electric Water Heater
Listing and Financial Details
- Assessor Parcel Number 1004 03 0265
Community Details
Overview
- Association fees include water, common area maintenance, lawn care front, lawn care rear, lawn care side, lawn maintenance, management, parking fee, pool(s), road maintenance, sewer, trash
- Pinewood Lawns Condos
- Pinewood Lawns Subdivision
Amenities
- Common Area
Recreation
- Community Pool
Pet Policy
- Pets Allowed
Map
Home Values in the Area
Average Home Value in this Area
Property History
| Date | Event | Price | Change | Sq Ft Price |
|---|---|---|---|---|
| 03/31/2025 03/31/25 | Sold | $295,000 | -1.7% | $328 / Sq Ft |
| 02/05/2025 02/05/25 | Price Changed | $299,950 | +3.8% | $333 / Sq Ft |
| 12/12/2024 12/12/24 | Price Changed | $289,000 | -3.3% | $321 / Sq Ft |
| 11/25/2024 11/25/24 | Price Changed | $299,000 | -8.0% | $332 / Sq Ft |
| 08/09/2024 08/09/24 | For Sale | $325,000 | 0.0% | $361 / Sq Ft |
| 12/03/2015 12/03/15 | Rented | $1,350 | 0.0% | -- |
| 12/03/2015 12/03/15 | Under Contract | -- | -- | -- |
| 11/23/2015 11/23/15 | For Rent | $1,350 | -- | -- |
Tax History
| Year | Tax Paid | Tax Assessment Tax Assessment Total Assessment is a certain percentage of the fair market value that is determined by local assessors to be the total taxable value of land and additions on the property. | Land | Improvement |
|---|---|---|---|---|
| 2024 | $2,461 | $212,440 | $42,000 | $170,440 |
| 2023 | $2,578 | $228,430 | $46,000 | $182,430 |
| 2022 | $2,375 | $207,660 | $42,000 | $165,660 |
| 2021 | $2,236 | $190,510 | $38,000 | $152,510 |
| 2020 | $2,069 | $174,780 | $35,000 | $139,780 |
| 2019 | $1,845 | $155,910 | $32,000 | $123,910 |
| 2018 | $1,641 | $142,680 | $29,000 | $113,680 |
| 2017 | $1,657 | $142,680 | $29,000 | $113,680 |
| 2016 | $1,538 | $132,750 | $27,000 | $105,750 |
| 2015 | $1,504 | $134,770 | $27,000 | $107,770 |
| 2014 | $1,264 | $113,560 | $23,000 | $90,560 |
Mortgage History
| Date | Status | Loan Amount | Loan Type |
|---|---|---|---|
| Open | $295,000 | VA | |
| Closed | $295,000 | VA |
Deed History
| Date | Type | Sale Price | Title Company |
|---|---|---|---|
| Warranty Deed | $295,000 | First American Title | |
| Warranty Deed | $295,000 | First American Title | |
| Deed | -- | -- | |
| Deed | $58,000 | -- |
Similar Homes in Alexandria, VA
Source: Bright MLS
MLS Number: VAFX2194384
APN: 1004-03-0265
- 8500 Laguna Ct Unit 218
- 8505 Rosemont Cir
- 5758B Village Green Dr Unit 9/5758B
- 5760 Village Green Dr Unit 9/5760
- 5501 Woodlawn Manor Ct
- 8531 Southlawn Ct
- 8610C Beekman Place Unit 502
- 5382 Bedford Terrace Unit D
- 8632 Venoy Ct
- 8775 Village Green Ct
- 8708 Village Green Ct
- 8608 Shadwell Dr Unit 41
- 4903 Shirley St
- 8517 Towne Manor Ct
- 8409 Byers Dr
- 8507 Hallie Rose Place Unit 157
- 8107 Orville St
- 5302 Old Mill Rd
- 8729 Oak Leaf Dr
- 8103 Orville St
