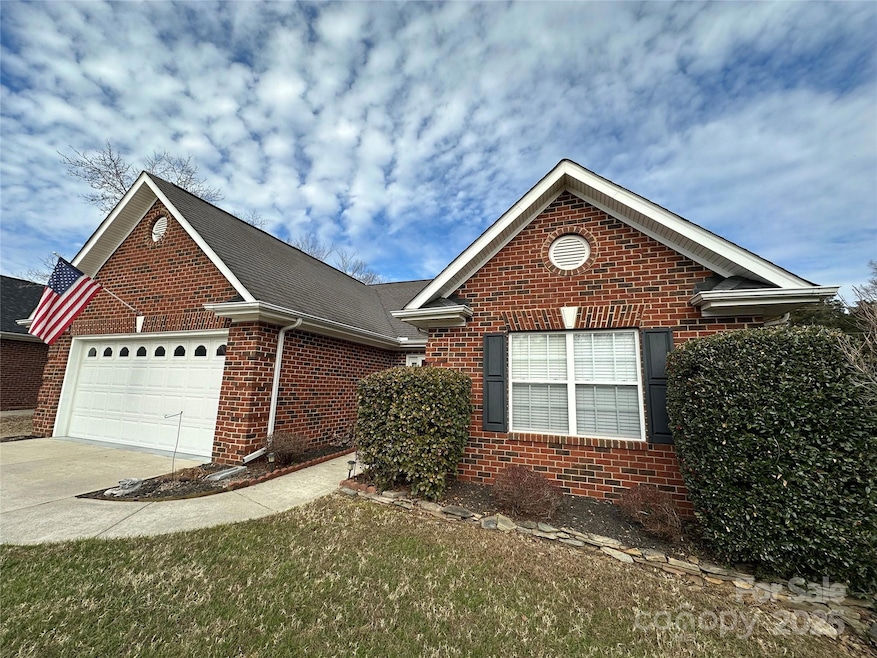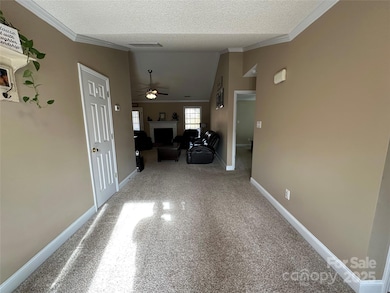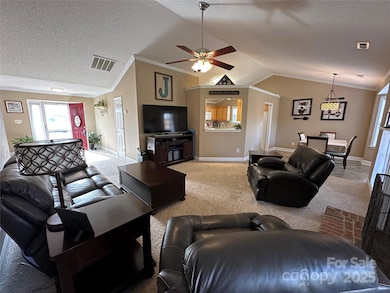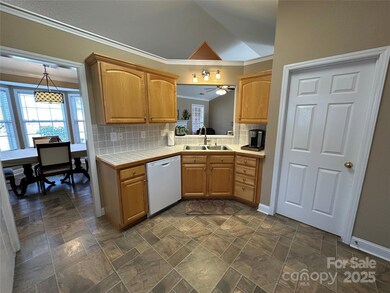
8423 Quail Hollow Dr Harrisburg, NC 28075
Highlights
- Open Floorplan
- Transitional Architecture
- 2 Car Attached Garage
- Hickory Ridge Elementary School Rated A
- Screened Porch
- Walk-In Closet
About This Home
As of April 2025ALL BRICK HARRISBURG HOME PRICED OVER $30,000 LESS THAN TAX VALUE / Absolutely Immaculate Home inside and out / Great room with volume ceilings & brick FP + Gas Logs / Screen Porch / Spacious kitchen with built-in microwave, Dishwasher & Kitchen Refrigerator Stays / New Kitchen Disposal / Whirlpool Cabrio Washer and Dryer comes with your purchase of this home / New Gas water heater January 2025 / Spacious master suite with large walk-in closet + Beautiful Master Bath has FULL Tile Shower & Garden Tub / Finished 2-Car Garage with side service door + sidewalk to backyard / This home eligible for 100% USDA Financing / Roof upgraded 2010 / Replaced outside central air unit & indoor coil in September 2015 / Craftsman Riding Mower INCLUDED / Excellent HICKORY RIDGE Elementary, Middle & High School / Show & Sell.
Last Agent to Sell the Property
Bestway Realty Brokerage Email: haroldblackwelder@yahoo.com License #168806
Home Details
Home Type
- Single Family
Est. Annual Taxes
- $3,229
Year Built
- Built in 2001
Lot Details
- Level Lot
- Cleared Lot
- Property is zoned LDR
Parking
- 2 Car Attached Garage
- Front Facing Garage
- Garage Door Opener
Home Design
- Transitional Architecture
- Slab Foundation
- Four Sided Brick Exterior Elevation
Interior Spaces
- 1-Story Property
- Open Floorplan
- Ceiling Fan
- Insulated Windows
- Great Room with Fireplace
- Screened Porch
- Tile Flooring
- Pull Down Stairs to Attic
- Washer and Electric Dryer Hookup
Kitchen
- Electric Range
- Microwave
- Plumbed For Ice Maker
- Dishwasher
- Disposal
Bedrooms and Bathrooms
- 3 Main Level Bedrooms
- Walk-In Closet
- 2 Full Bathrooms
- Garden Bath
Schools
- Hickory Ridge Elementary And Middle School
- Hickory Ridge High School
Utilities
- Forced Air Heating and Cooling System
- Vented Exhaust Fan
- Heating System Uses Natural Gas
- Underground Utilities
Community Details
- Stallings Glen Subdivision
- Card or Code Access
Listing and Financial Details
- Assessor Parcel Number 5516-68-5430-0000
Map
Home Values in the Area
Average Home Value in this Area
Property History
| Date | Event | Price | Change | Sq Ft Price |
|---|---|---|---|---|
| 04/16/2025 04/16/25 | Sold | $388,000 | -4.9% | $258 / Sq Ft |
| 03/11/2025 03/11/25 | Pending | -- | -- | -- |
| 02/11/2025 02/11/25 | Price Changed | $407,900 | -1.2% | $271 / Sq Ft |
| 01/10/2025 01/10/25 | For Sale | $412,900 | -- | $275 / Sq Ft |
Tax History
| Year | Tax Paid | Tax Assessment Tax Assessment Total Assessment is a certain percentage of the fair market value that is determined by local assessors to be the total taxable value of land and additions on the property. | Land | Improvement |
|---|---|---|---|---|
| 2024 | $3,229 | $444,800 | $100,000 | $344,800 |
| 2023 | $1,950 | $219,100 | $60,000 | $159,100 |
| 2022 | $1,950 | $219,100 | $60,000 | $159,100 |
| 2021 | $1,950 | $219,100 | $60,000 | $159,100 |
| 2020 | $1,950 | $219,100 | $60,000 | $159,100 |
| 2019 | $1,579 | $177,380 | $40,000 | $137,380 |
| 2018 | $1,543 | $177,380 | $40,000 | $137,380 |
| 2017 | $1,475 | $177,380 | $40,000 | $137,380 |
| 2016 | $1,475 | $173,600 | $34,400 | $139,200 |
| 2015 | $1,387 | $173,600 | $34,400 | $139,200 |
| 2014 | $1,387 | $173,600 | $34,400 | $139,200 |
Mortgage History
| Date | Status | Loan Amount | Loan Type |
|---|---|---|---|
| Open | $376,360 | New Conventional | |
| Closed | $376,360 | New Conventional | |
| Previous Owner | $136,000 | New Conventional | |
| Previous Owner | $124,800 | Purchase Money Mortgage | |
| Previous Owner | $148,593 | FHA |
Deed History
| Date | Type | Sale Price | Title Company |
|---|---|---|---|
| Warranty Deed | $388,000 | None Listed On Document | |
| Warranty Deed | $388,000 | None Listed On Document | |
| Warranty Deed | $170,000 | None Available | |
| Warranty Deed | $156,000 | -- | |
| Warranty Deed | $135,000 | -- | |
| Warranty Deed | -- | -- |
Similar Homes in Harrisburg, NC
Source: Canopy MLS (Canopy Realtor® Association)
MLS Number: 4212549
APN: 5516-68-5430-0000
- 8309 Emily Dr Unit 222
- 8353 Emily Dr
- 8276 Scarlet Oak Ct
- 2603 Willis Dr
- 2599 Snap Dragon Dr Unit 146
- 2278 Jon Chris Dr
- 8811 Hickory Ridge Rd
- 8200 Deer Dr
- 2208 Pennick Ct
- 2716 Red Maple Ln Unit 122
- 8519 Middleton Cir
- 9032 Cornflower Dr
- 8509 Penton Place
- 2044 Sweet William Dr
- 7925 Woodmere Dr
- 2163 Woodstream Rd
- 8018 Cotton St
- 7719 Whisperingwood Dr
- 8471 Penton Place
- 8453 Mossy Cup Trail






