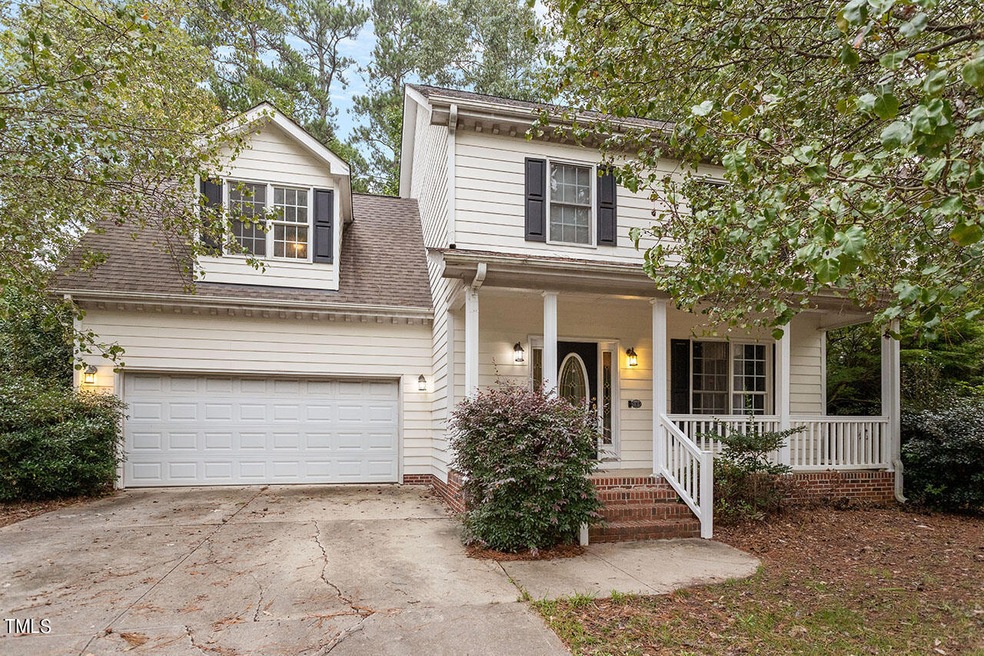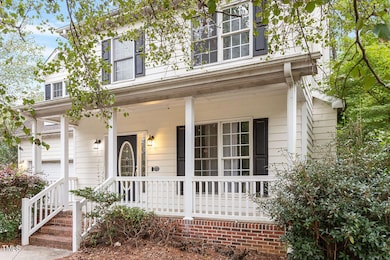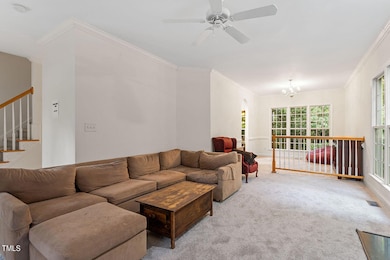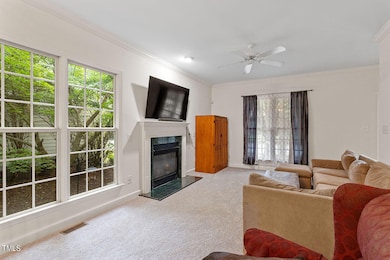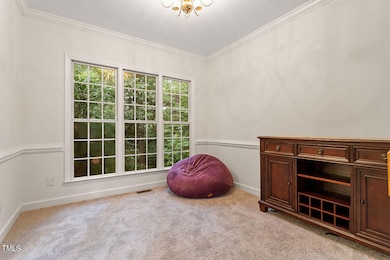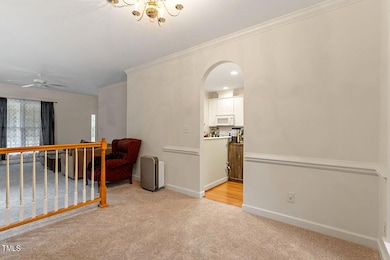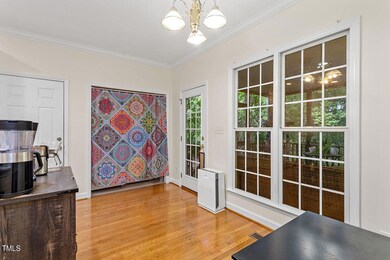
8424 Eagle View Dr Durham, NC 27713
Southpoint NeighborhoodHighlights
- Partially Wooded Lot
- Wood Flooring
- Corner Lot
- Traditional Architecture
- Bonus Room
- Screened Porch
About This Home
As of February 2025A captivating detached single-family home that seamlessly blends modern convenience with timeless charm. Step into the cozy living room, where a marble fireplace is a stunning centerpiece, perfect for gatherings or quiet evenings at home. The home is FRESHLY PAINTED and has NEW CARPET, complemented by site-finished hardwood floors gracing the foyer and kitchen. The well-equipped kitchen has a charming breakfast nook, ideal for enjoying morning coffee or informal brunches. For added convenience, a stylish powder room is accessible for guests. The private primary suite exudes tranquility, featuring an en-suite bathroom with ceramic flooring, a garden tub, and a double vanity. A spacious bonus room can be curated as a home office, playroom, or media room, catering to your evolving needs. The screened-in porch is your portal to relaxation, overlooking a private, fenced rear yard that promises serenity and a space for outdoor enjoyment. The property ensures you are close to Southpoint Mall, which offers shopping and entertainment. This home is situated within walking distance of Aldi's and the acclaimed Bonefish Grill and offers ultimate location, comfort, and accessibility.
Home Details
Home Type
- Single Family
Est. Annual Taxes
- $3,379
Year Built
- Built in 2002
Lot Details
- 0.25 Acre Lot
- Lot Dimensions are 69x131x87x126
- Private Entrance
- Wood Fence
- Corner Lot
- Gentle Sloping Lot
- Partially Wooded Lot
- Few Trees
- Back Yard Fenced and Front Yard
- Property is zoned res-1
HOA Fees
- $10 Monthly HOA Fees
Parking
- 2 Car Attached Garage
- Front Facing Garage
- Garage Door Opener
- Private Driveway
Home Design
- Traditional Architecture
- Shingle Roof
Interior Spaces
- 1,968 Sq Ft Home
- 2-Story Property
- Smooth Ceilings
- Ceiling Fan
- Fireplace With Glass Doors
- Gas Log Fireplace
- Entrance Foyer
- Living Room with Fireplace
- Breakfast Room
- Combination Kitchen and Dining Room
- Bonus Room
- Screened Porch
- Basement
- Crawl Space
Kitchen
- Eat-In Kitchen
- Self-Cleaning Oven
- Free-Standing Electric Range
- Microwave
- ENERGY STAR Qualified Refrigerator
- Laminate Countertops
- Trash Compactor
Flooring
- Wood
- Carpet
- Ceramic Tile
Bedrooms and Bathrooms
- 3 Bedrooms
- Walk-In Closet
- Double Vanity
- Bidet
- Private Water Closet
- Separate Shower in Primary Bathroom
- Soaking Tub
- Bathtub with Shower
Laundry
- Laundry on main level
- Laundry in Kitchen
- ENERGY STAR Qualified Dryer
- Dryer
- Washer
Attic
- Pull Down Stairs to Attic
- Unfinished Attic
- Attic or Crawl Hatchway Insulated
Accessible Home Design
- Visitor Bathroom
Outdoor Features
- Fire Pit
- Rain Gutters
Schools
- Lyons Farm Elementary School
- Githens Middle School
- Jordan High School
Utilities
- Forced Air Heating and Cooling System
- Heating System Uses Natural Gas
- Heat Pump System
- Water Heater
- Phone Available
- Cable TV Available
Community Details
- Association fees include ground maintenance
- Eagle Pointe Association, Phone Number (919) 544-9826
- Built by Wake Forest Builders LLC
- Eagles Pointe Subdivision
- Maintained Community
Listing and Financial Details
- Assessor Parcel Number 143395
Map
Home Values in the Area
Average Home Value in this Area
Property History
| Date | Event | Price | Change | Sq Ft Price |
|---|---|---|---|---|
| 02/10/2025 02/10/25 | Sold | $400,000 | 0.0% | $203 / Sq Ft |
| 01/14/2025 01/14/25 | Pending | -- | -- | -- |
| 01/10/2025 01/10/25 | Price Changed | $400,000 | -5.9% | $203 / Sq Ft |
| 01/03/2025 01/03/25 | Price Changed | $425,000 | -1.2% | $216 / Sq Ft |
| 12/02/2024 12/02/24 | Price Changed | $430,000 | -4.4% | $218 / Sq Ft |
| 10/24/2024 10/24/24 | Price Changed | $450,000 | -4.3% | $229 / Sq Ft |
| 10/14/2024 10/14/24 | Price Changed | $470,000 | -4.1% | $239 / Sq Ft |
| 09/27/2024 09/27/24 | Price Changed | $490,000 | -2.0% | $249 / Sq Ft |
| 08/24/2024 08/24/24 | Price Changed | $500,000 | 0.0% | $254 / Sq Ft |
| 08/24/2024 08/24/24 | For Sale | $500,000 | -4.8% | $254 / Sq Ft |
| 08/23/2024 08/23/24 | Off Market | $525,000 | -- | -- |
| 08/12/2024 08/12/24 | For Sale | $525,000 | +34.6% | $267 / Sq Ft |
| 12/14/2023 12/14/23 | Off Market | $390,000 | -- | -- |
| 08/30/2021 08/30/21 | Sold | $390,000 | +4.0% | $204 / Sq Ft |
| 07/25/2021 07/25/21 | Pending | -- | -- | -- |
| 07/21/2021 07/21/21 | For Sale | $375,000 | -- | $196 / Sq Ft |
Tax History
| Year | Tax Paid | Tax Assessment Tax Assessment Total Assessment is a certain percentage of the fair market value that is determined by local assessors to be the total taxable value of land and additions on the property. | Land | Improvement |
|---|---|---|---|---|
| 2024 | $3,899 | $279,539 | $77,875 | $201,664 |
| 2023 | $3,662 | $279,539 | $77,875 | $201,664 |
| 2022 | $3,578 | $279,539 | $77,875 | $201,664 |
| 2021 | $3,561 | $279,539 | $77,875 | $201,664 |
| 2020 | $3,477 | $279,539 | $77,875 | $201,664 |
| 2019 | $3,477 | $279,539 | $77,875 | $201,664 |
| 2018 | $3,435 | $253,256 | $43,610 | $209,646 |
| 2017 | $3,410 | $253,256 | $43,610 | $209,646 |
| 2016 | $3,295 | $253,256 | $43,610 | $209,646 |
| 2015 | $3,163 | $228,520 | $48,200 | $180,320 |
| 2014 | $3,163 | $228,520 | $48,200 | $180,320 |
Mortgage History
| Date | Status | Loan Amount | Loan Type |
|---|---|---|---|
| Open | $280,000 | New Conventional | |
| Closed | $280,000 | New Conventional | |
| Previous Owner | $392,000 | New Conventional | |
| Previous Owner | $165,000 | New Conventional | |
| Previous Owner | $155,999 | New Conventional | |
| Previous Owner | $170,000 | Fannie Mae Freddie Mac | |
| Previous Owner | $67,000 | No Value Available | |
| Previous Owner | $143,000 | Construction |
Deed History
| Date | Type | Sale Price | Title Company |
|---|---|---|---|
| Warranty Deed | $400,000 | None Listed On Document | |
| Warranty Deed | $400,000 | None Listed On Document | |
| Warranty Deed | $390,000 | None Available | |
| Warranty Deed | $212,500 | None Available | |
| Warranty Deed | $191,000 | -- |
Similar Homes in Durham, NC
Source: Doorify MLS
MLS Number: 10046405
APN: 143395
- 8005 Sundance Cir
- 7920 Leonardo Dr
- 8308 Buck Crossing Dr
- 8005 Somerdale Dr
- 7422 Abron Dr
- 1203 Great Egret Way
- 1508 Bellenden Dr
- 1120 Scholastic Cir
- 1201 Bellenden Dr
- 1106 Bellenden Dr
- 1311 Antler Point Dr
- 1216 Caribou Crossing
- 215 Graduate Ct
- 1210 Caribou Crossing
- 8115 Massey Chapel Rd
- 508 Colvard Woods Way
- 504 Colvard Woods Way
- 600 Audubon Lake Dr Unit 5a32
- 535 Darby Glen Ln
- 519 Darby Glen Ln
