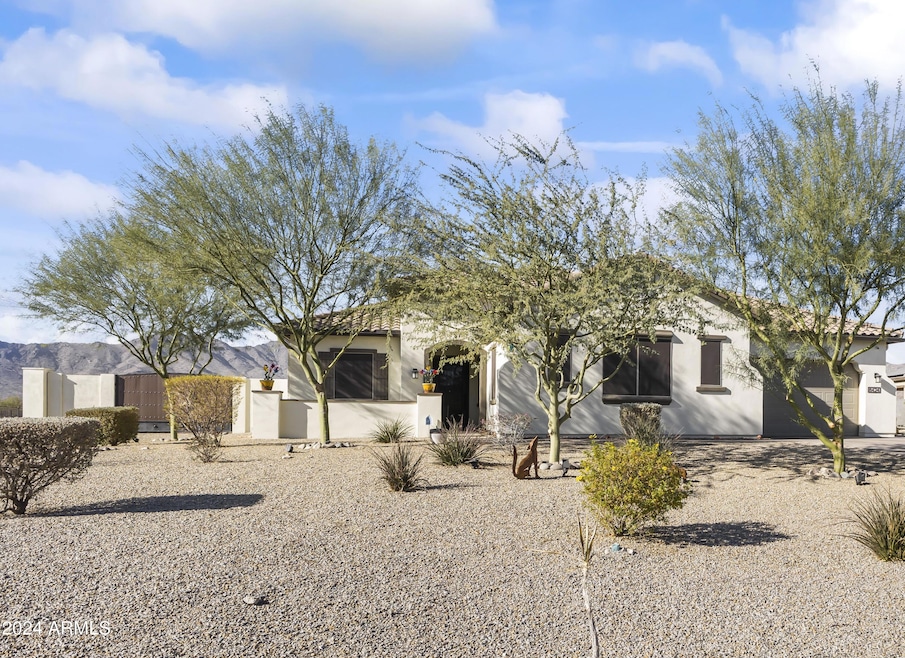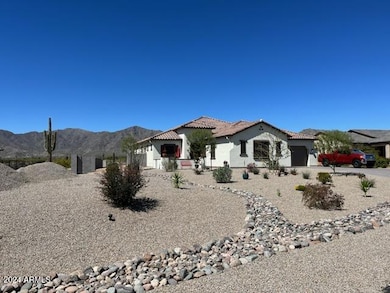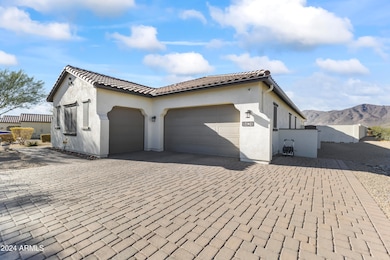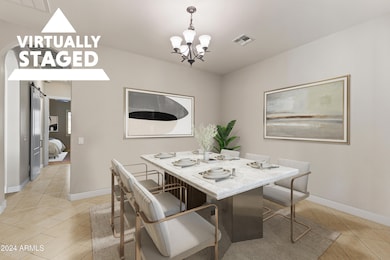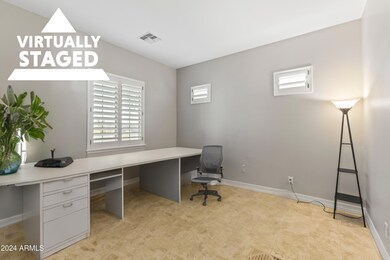
8424 N 194th Dr Waddell, AZ 85355
Estimated payment $7,072/month
Highlights
- Private Pool
- Mountain View
- Double Pane Windows
- RV Gated
- Granite Countertops
- Dual Vanity Sinks in Primary Bathroom
About This Home
Beautiful and immaculate home located in the gated community of Sonoran Ridge Estates. This home will not disappoint with the most amazing views of the White Tank Mountains. Once you pass through the security front door with screens (enjoy opening the screen to allow a breeze to come in), you will love the incredible sought-after open floorplan complete with a chef's kitchen and 12 ft ceiling throughout the home. You will enjoy a gas stove (rare in this area), huge granite kitchen island, under cabinet lighting, wall oven to prepare those gourmet meals for your family and celebrations. From the living space and kitchen, you will not be able to take your eyes off the breath-taking mountain views of the White Tank Mountains overlooking a beautiful pool. Each room has its own bathroom making it a great space for your visitors. The owner's bath is a dream with a HUGE walk-in shower and a large walk-in closet. The Laundry room is strategically placed with a door from the master bath and beautiful barn door that leads to the hall. The dining room is a great place for those special occasions where you can celebrate or just relax in. There an office that could be a fourth bedroom. On your way to the garage. you will enter a mud room complete with an area to sit to take off those hiking boots/shoes and hang up your coats. The garage floor is epoxied and is accessible to the 3rd car garage which includes overhead storage, custom cabinets and utility sink. Be amazed by the H20 Concepts whole house water treatment (no salt required). Other details of the home: sun screens on all windows, 6" gutter on home, two zone (PVC pipe) sprinkler system in front and back yards (don't miss the pergola in the back yard). The pool is a salt water pool 38 x 18 w/Baja and water features, travertine over size patio. Patio speakers and fans on back patio. Windows are customs trimmed with plantation shutters. Living space has surround sound speakers, and the house is prewired for CAT6 and WiFi WEP Extenders, prewired for security cameras, 3 zone AC and heating. Front yard has a courtyard area and there is an RV gate. There is close access to hiking, biking, library, park, picnic areas. This home is a must see and will not disappoint.
Home Details
Home Type
- Single Family
Est. Annual Taxes
- $2,630
Year Built
- Built in 2019
Lot Details
- 0.83 Acre Lot
- Wrought Iron Fence
- Block Wall Fence
- Artificial Turf
HOA Fees
- $72 Monthly HOA Fees
Parking
- 4 Open Parking Spaces
- 3 Car Garage
- RV Gated
Home Design
- Wood Frame Construction
- Tile Roof
- Concrete Roof
- Stucco
Interior Spaces
- 3,064 Sq Ft Home
- 1-Story Property
- Ceiling height of 9 feet or more
- Double Pane Windows
- Low Emissivity Windows
- Tinted Windows
- Mountain Views
Kitchen
- Breakfast Bar
- Gas Cooktop
- Built-In Microwave
- Kitchen Island
- Granite Countertops
Flooring
- Carpet
- Tile
Bedrooms and Bathrooms
- 3 Bedrooms
- Primary Bathroom is a Full Bathroom
- 3.5 Bathrooms
- Dual Vanity Sinks in Primary Bathroom
- Bathtub With Separate Shower Stall
Schools
- Mountain View Elementary And Middle School
- Shadow Ridge High School
Utilities
- Cooling Available
- Heating Available
- Water Softener
- Septic Tank
Additional Features
- No Interior Steps
- Private Pool
Community Details
- Association fees include no fees
- Royer Management Co Association, Phone Number (602) 437-4777
- Built by William Ryan Homes
- Sonoran Ridge Estates Unit 4 Subdivision
Listing and Financial Details
- Tax Lot 142
- Assessor Parcel Number 502-09-921
Map
Home Values in the Area
Average Home Value in this Area
Tax History
| Year | Tax Paid | Tax Assessment Tax Assessment Total Assessment is a certain percentage of the fair market value that is determined by local assessors to be the total taxable value of land and additions on the property. | Land | Improvement |
|---|---|---|---|---|
| 2025 | $2,630 | $36,879 | -- | -- |
| 2024 | $2,560 | $35,123 | -- | -- |
| 2023 | $2,560 | $72,200 | $14,440 | $57,760 |
| 2022 | $2,471 | $49,670 | $9,930 | $39,740 |
| 2021 | $2,558 | $45,920 | $9,180 | $36,740 |
| 2020 | $2,539 | $41,280 | $8,250 | $33,030 |
| 2019 | $618 | $11,235 | $11,235 | $0 |
| 2018 | $602 | $9,900 | $9,900 | $0 |
| 2017 | $580 | $9,420 | $9,420 | $0 |
| 2016 | $551 | $6,495 | $6,495 | $0 |
| 2015 | $544 | $6,576 | $6,576 | $0 |
Property History
| Date | Event | Price | Change | Sq Ft Price |
|---|---|---|---|---|
| 02/24/2025 02/24/25 | Price Changed | $1,215,000 | -2.8% | $397 / Sq Ft |
| 12/08/2024 12/08/24 | For Sale | $1,250,000 | -- | $408 / Sq Ft |
Deed History
| Date | Type | Sale Price | Title Company |
|---|---|---|---|
| Special Warranty Deed | $565,000 | Premier Title Agency | |
| Special Warranty Deed | -- | Premier Title Agency |
Mortgage History
| Date | Status | Loan Amount | Loan Type |
|---|---|---|---|
| Open | $150,000 | Credit Line Revolving | |
| Open | $240,000 | New Conventional | |
| Previous Owner | $400,000,000 | Commercial |
Similar Homes in the area
Source: Arizona Regional Multiple Listing Service (ARMLS)
MLS Number: 6792338
APN: 502-09-921
- 19223 W Alice Ct Unit 83
- 8523 N 192nd Ave
- 8619 N 192nd Ave
- 8806 N 192nd Ave
- 8721 N 192nd Ave Unit 39
- 19132 W Townley Ct
- 8519 N 186th Ln
- 18542 W Seldon Ln
- 18611 W Mission Ln
- 18543 W Mission Ln
- 18360 W Alice Ave
- 9515 N 185th Ln
- 18433 W Sunnyslope Ln
- 9527 N 185th Ln
- 18235 W Butler Dr
- 7528 N 185th Ave
- 18459 W Carol Ave
- 18651 W Onyx Ave
- 9423 N Irish Ct
- 8720 N 182nd Ln
