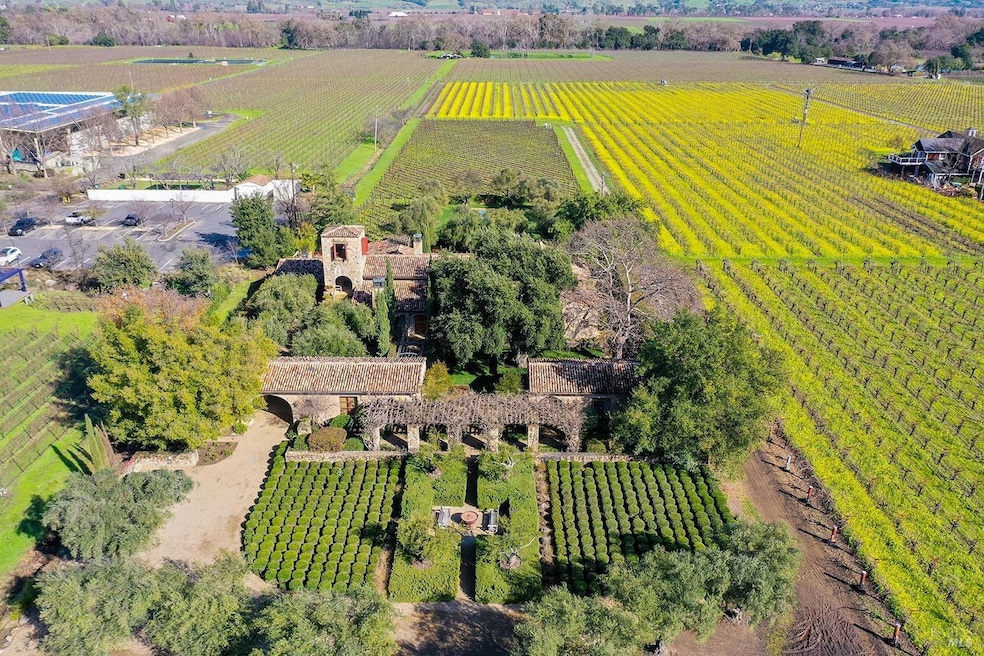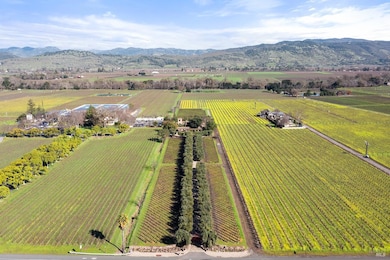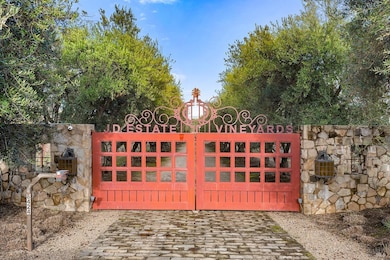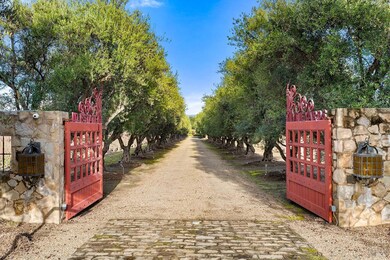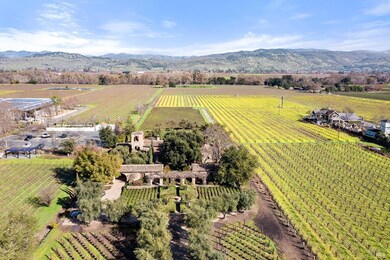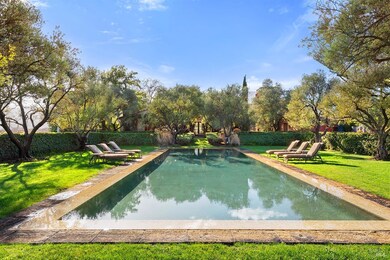
8424 Saint Helena Hwy Napa, CA 94558
Rutherford NeighborhoodEstimated payment $70,067/month
Highlights
- Guest House
- Heated In Ground Pool
- Sitting Area In Primary Bedroom
- Saint Helena Primary School Rated A
- Panoramic View
- Gated Community
About This Home
Introducing JD Estate & Vineyards, a sophisticated merging of inspiration and timeless architecture in Southern French style, nestled along the iconic Hwy 29 in Rutherford, Napa Valley. This luxurious retreat spans 5,710 sq/ft with 5 bedrooms (en-suites) and 8 bathrooms, offering unparalleled comfort. The estate boasts 2.50 +/- acres of premium Cabernet Sauvignon vineyards, a driveway lined with 96 ancient olive trees, and panoramic views of the eastern mountain range. Luxury is woven into every detail, from the stone cupola tower to the three fireplaces and wine vault. The garage, furnished with complete winemaking equipment, contributes to the allure, allowing you to craft your own estate Cabernet Sauvignon. Immerse yourself in the infinity-style 60 ft pool, surrounded by meticulously landscaped gardens. JD Estate is not just a residence; it's an invitation to the quintessential Napa Valley lifestyle, where grandeur meets vineyard charm. Your dream estate awaits - a sanctuary of sophistication and tranquility in the heart of wine country.
Home Details
Home Type
- Single Family
Est. Annual Taxes
- $70,574
Year Built
- Built in 2006
Lot Details
- 5 Acre Lot
- Private Lot
- Secluded Lot
- Garden
Parking
- 2 Car Detached Garage
- Converted Garage
- Auto Driveway Gate
- Gravel Driveway
Property Views
- Panoramic
- Vineyard
- Orchard Views
- Mountain
- Hills
- Valley
Home Design
- Concrete Foundation
- Masonry Perimeter Foundation
- Spanish Tile Roof
- Tile Roof
- Masonry
- Stone
Interior Spaces
- 5,710 Sq Ft Home
- 1-Story Property
- Wet Bar
- Beamed Ceilings
- Cathedral Ceiling
- Stone Fireplace
- Gas Fireplace
- Great Room
- Family Room
- Living Room with Fireplace
- 4 Fireplaces
- Formal Dining Room
- Loft
- Game Room
- Stone Flooring
Kitchen
- Walk-In Pantry
- Butlers Pantry
- Built-In Gas Oven
- Gas Cooktop
- Range Hood
- Dishwasher
- Wine Refrigerator
- Kitchen Island
- Concrete Kitchen Countertops
- Wine Rack
Bedrooms and Bathrooms
- 5 Bedrooms
- Sitting Area In Primary Bedroom
- Retreat
- Walk-In Closet
- Jack-and-Jill Bathroom
- Bathroom on Main Level
- Stone Bathroom Countertops
- Tile Bathroom Countertop
- Bathtub
Laundry
- Laundry Room
- Dryer
- Washer
Home Security
- Security System Owned
- Security Gate
- Carbon Monoxide Detectors
- Fire and Smoke Detector
Pool
- Heated In Ground Pool
- Fence Around Pool
- Pool Sweep
Outdoor Features
- Covered patio or porch
- Covered Courtyard
- Fire Pit
- Pergola
- Outbuilding
- Built-In Barbecue
Utilities
- Central Heating and Cooling System
- Heating System Uses Gas
- Underground Utilities
- Well
- Septic System
- Internet Available
- Cable TV Available
Additional Features
- Guest House
- Vineyard
Community Details
- Gated Community
Listing and Financial Details
- Assessor Parcel Number 030-190-002-000
Map
Home Values in the Area
Average Home Value in this Area
Tax History
| Year | Tax Paid | Tax Assessment Tax Assessment Total Assessment is a certain percentage of the fair market value that is determined by local assessors to be the total taxable value of land and additions on the property. | Land | Improvement |
|---|---|---|---|---|
| 2023 | $70,574 | $6,565,151 | $3,007,525 | $3,557,626 |
| 2022 | $67,672 | $6,436,423 | $2,948,554 | $3,487,869 |
| 2021 | $66,794 | $6,310,221 | $2,890,740 | $3,419,481 |
| 2020 | $66,138 | $6,245,520 | $2,861,100 | $3,384,420 |
| 2019 | $64,992 | $6,123,060 | $2,805,000 | $3,318,060 |
| 2018 | $63,944 | $6,003,000 | $2,750,000 | $3,253,000 |
| 2017 | $59,964 | $5,623,510 | $2,387,340 | $3,236,170 |
| 2016 | $58,700 | $5,513,247 | $2,340,530 | $3,172,717 |
| 2015 | $58,144 | $5,430,435 | $2,305,374 | $3,125,061 |
| 2014 | $57,155 | $5,324,061 | $2,260,215 | $3,063,846 |
Property History
| Date | Event | Price | Change | Sq Ft Price |
|---|---|---|---|---|
| 09/05/2024 09/05/24 | Price Changed | $11,500,000 | -2.5% | $2,014 / Sq Ft |
| 06/03/2024 06/03/24 | Price Changed | $11,800,000 | -5.6% | $2,067 / Sq Ft |
| 02/05/2024 02/05/24 | For Sale | $12,500,000 | -- | $2,189 / Sq Ft |
Deed History
| Date | Type | Sale Price | Title Company |
|---|---|---|---|
| Grant Deed | $6,003,000 | Ortc | |
| Quit Claim Deed | -- | Ortc | |
| Quit Claim Deed | -- | Ortc | |
| Quit Claim Deed | -- | None Available | |
| Quit Claim Deed | -- | None Available | |
| Quit Claim Deed | -- | None Available | |
| Quit Claim Deed | -- | None Available | |
| Grant Deed | -- | -- | |
| Grant Deed | $1,800,000 | Fidelity National Title Co | |
| Grant Deed | -- | First American Title |
Mortgage History
| Date | Status | Loan Amount | Loan Type |
|---|---|---|---|
| Previous Owner | $3,500,000 | Unknown | |
| Previous Owner | $2,000,000 | Unknown | |
| Previous Owner | $1,200,000 | Seller Take Back |
Similar Homes in Napa, CA
Source: Bay Area Real Estate Information Services (BAREIS)
MLS Number: 324005569
APN: 030-190-002
- 1039 Rutherford Rd
- 1687 Saint Helena Hwy S
- 1225 Oakville Grade Rd
- 1480 S Whitehall Ln
- 1626 Whitehall Ln
- 0 Silverado Trail Unit 324073338
- 0 Silverado Trail Unit 324073323
- 3683 Silverado Trail
- 1390 Garden Ave
- 79 Zinfandel Ln
- 7435 Saint Helena Hwy
- 1780 Whitehall Ln
- 7433 Saint Helena Hwy
- 7816 Silverado Trail
- 1586 Arrowhead Dr
- 1316 Sulphur Springs Ave
- 2000 Whitehall Ln
- 22 S Crane Ave
- 204 Rosebud Ln
- 90 Dahlia St
