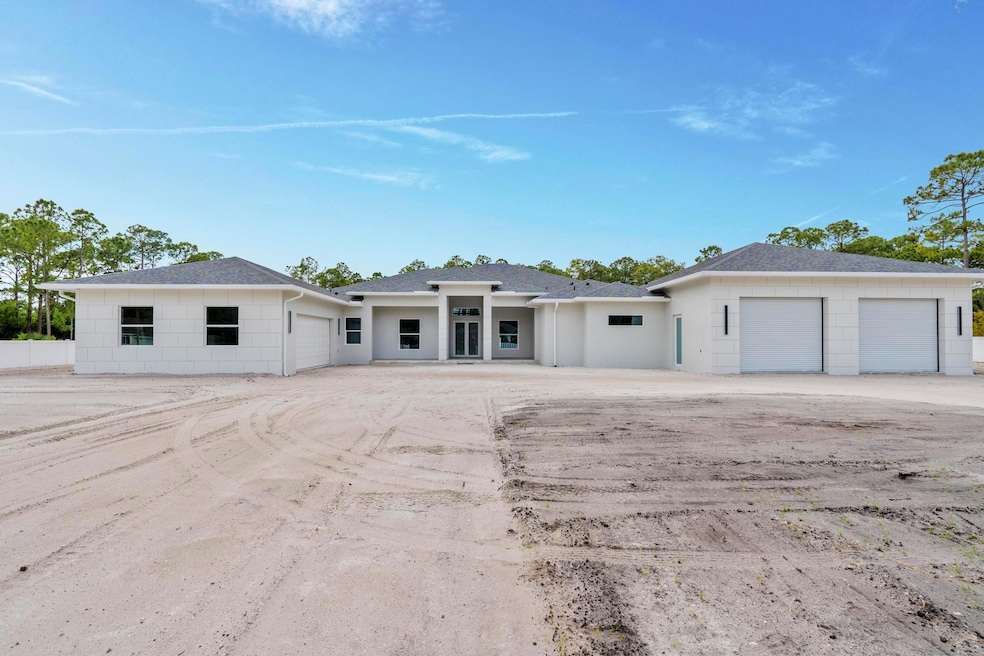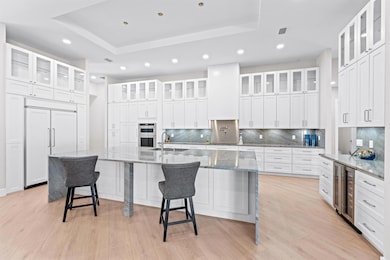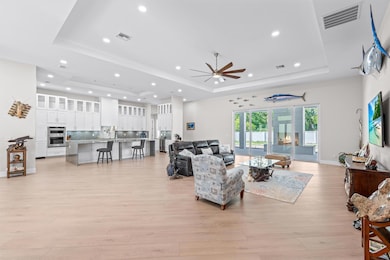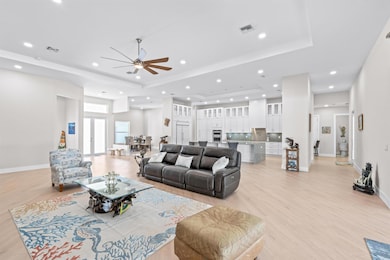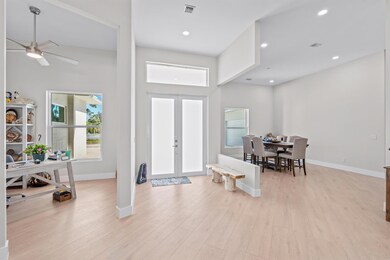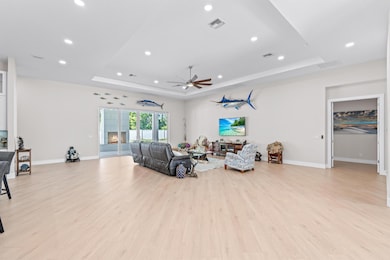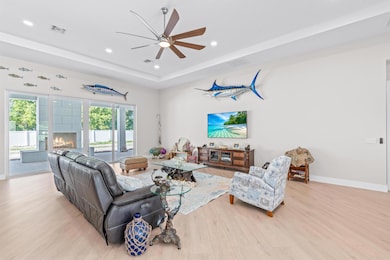
8425 Apache Blvd Loxahatchee, FL 33470
The Acreage NeighborhoodEstimated payment $12,532/month
Highlights
- Horses Allowed in Community
- New Construction
- Attic
- Pierce Hammock Elementary School Rated A-
- Room in yard for a pool
- High Ceiling
About This Home
Experience unparalleled luxury and craftsmanship in this meticulously designed custom home, showcasing unique upgrades and premium finishes throughout. Nestled on a beautifully landscaped lot with a 4' privacy fence, the property is enhanced by a lush St. Augustine lawn maintained by a sprinkler system. A whole-house reverse osmosis system and a 4'' deep well with pump ensure exceptional water quality and efficiency. The exterior boasts energy-efficient double impact argon-filled windows and 8' doors with custom handles, while the interior features expansive 16' sliding glass doors that lead to a stunning porch with a custom-built wood-burning fireplace.Step inside to discover luxury laminate flooring and soaring 12' and 13' ceilings that create a spacious and elegant ambiance.
Home Details
Home Type
- Single Family
Est. Annual Taxes
- $3,368
Year Built
- Built in 2025 | New Construction
Lot Details
- 1.37 Acre Lot
- Fenced
- Sprinkler System
- Property is zoned AR
Parking
- 8 Car Attached Garage
- Garage Door Opener
- Circular Driveway
Home Design
- Shingle Roof
- Composition Roof
Interior Spaces
- 4,555 Sq Ft Home
- 1-Story Property
- Custom Mirrors
- Built-In Features
- Bar
- High Ceiling
- Fireplace
- Plantation Shutters
- French Doors
- Great Room
- Family Room
- Formal Dining Room
- Den
- Workshop
- Fire and Smoke Detector
- Attic
Kitchen
- Built-In Oven
- Cooktop
- Microwave
- Dishwasher
Flooring
- Laminate
- Tile
Bedrooms and Bathrooms
- 4 Bedrooms
- Split Bedroom Floorplan
- Closet Cabinetry
- Walk-In Closet
- Dual Sinks
- Separate Shower in Primary Bathroom
Laundry
- Laundry Room
- Dryer
- Washer
- Laundry Tub
Outdoor Features
- Room in yard for a pool
- Patio
- Separate Outdoor Workshop
Schools
- Frontier Elementary School
- Western Pines Middle School
- Seminole Ridge High School
Utilities
- Central Heating and Cooling System
- Well
- Electric Water Heater
- Septic Tank
- Cable TV Available
Listing and Financial Details
- Assessor Parcel Number 00414219000007240
Community Details
Overview
- Loxahatchee Subdivision
Recreation
- Horses Allowed in Community
Map
Home Values in the Area
Average Home Value in this Area
Tax History
| Year | Tax Paid | Tax Assessment Tax Assessment Total Assessment is a certain percentage of the fair market value that is determined by local assessors to be the total taxable value of land and additions on the property. | Land | Improvement |
|---|---|---|---|---|
| 2024 | $4,269 | $178,477 | -- | -- |
| 2023 | $3,368 | $93,544 | $165,839 | $0 |
| 2022 | $2,923 | $85,040 | $0 | $0 |
| 2021 | $2,316 | $83,844 | $83,844 | $0 |
| 2020 | $2,096 | $70,281 | $70,281 | $0 |
| 2019 | $1,741 | $69,048 | $69,048 | $0 |
| 2018 | $1,627 | $62,333 | $62,333 | $0 |
| 2017 | $1,452 | $55,655 | $55,655 | $0 |
| 2016 | $1,401 | $27,080 | $0 | $0 |
| 2015 | $1,298 | $24,618 | $0 | $0 |
| 2014 | $1,161 | $22,380 | $0 | $0 |
Property History
| Date | Event | Price | Change | Sq Ft Price |
|---|---|---|---|---|
| 01/01/2025 01/01/25 | For Sale | $2,195,000 | -- | $482 / Sq Ft |
Deed History
| Date | Type | Sale Price | Title Company |
|---|---|---|---|
| Warranty Deed | $275,000 | None Listed On Document | |
| Warranty Deed | $108,500 | None Available |
Similar Homes in Loxahatchee, FL
Source: BeachesMLS
MLS Number: R11044068
APN: 00-41-42-19-00-000-7240
- 15728 86th Rd N
- 15657 80th Ln N
- 15279 86th Rd N
- 15807 83rd Ln N
- 15503 Temple Blvd
- 15429 Temple Blvd
- 15811 82nd St N
- 15578 89th Place N
- 16032 86th St N
- Xxxx Xxxx Temple Blvd
- 15693 Hamlin Blvd
- 0000 Hall Blvd
- 16217 Valencia Blvd
- 14790 87th St N
- 15200 Northlake Blvd
- 16181 81st Ln N
- 17277 Hamlin Blvd
- 14718 85th Rd N
- 16216 89th Place N
- 15287 75th Ln N
