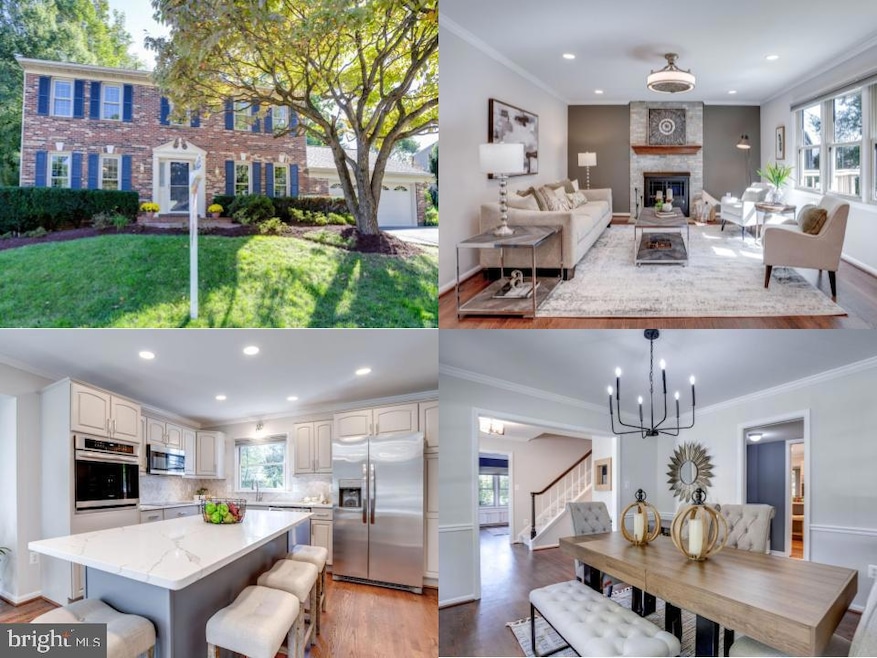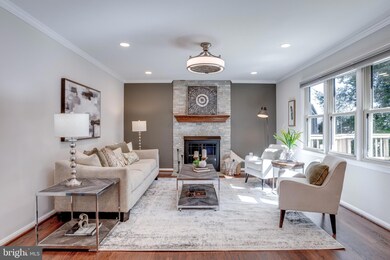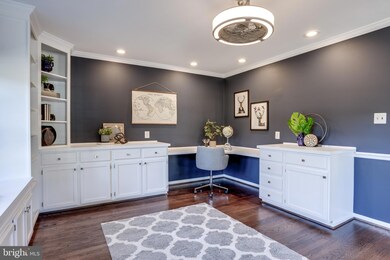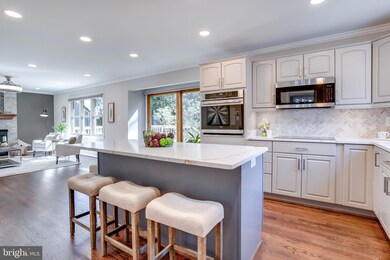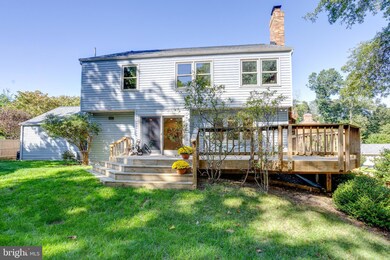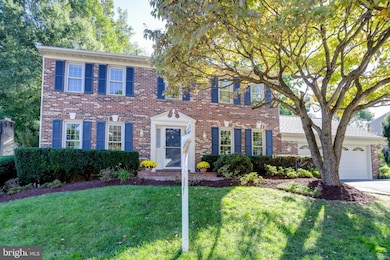
8425 Golden Aspen Ct Springfield, VA 22153
Newington Forest NeighborhoodHighlights
- Gourmet Kitchen
- Open Floorplan
- Deck
- Hunt Valley Elementary School Rated A
- Colonial Architecture
- 4-minute walk to Middle Run Stream Valley Park
About This Home
As of November 2024Welcome to your dream home! This beautifully updated colonial features 4 spacious bedrooms, 3 full baths, and a convenient half bath, perfect for modern living. Step inside to find refinished hardwood floors (2024) and custom crown molding that flow throughout the main level, providing a warm and inviting atmosphere.
The private home office, complete with custom built-ins, is an ideal workspace for remote professionals or students. Host elegant dinners in the formal dining room, enhanced by stylish new lighting that sets the perfect mood.
The heart of the home, the kitchen, has been expertly updated (2024) with new stainless steel appliances, stunning quartz countertops, and an expanded island that invites casual dining and entertaining. The kitchen seamlessly opens to a cozy family room, featuring a gas fireplace and recessed lighting, making it the perfect spot for relaxation. A sliding glass door leads to a spacious deck overlooking a beautiful, FULLY FENCED flat yard—a rarity in this neighborhood- ideal for outdoor gatherings and for your crew to play.
Convenience is key with a 2-car garage that enters into a practical mud/laundry room, keeping your home organized and tidy.
Upstairs, the luxurious primary bedroom boasts an expansive walk-in closet with custom organizers. Indulge in the spa-like primary bath, complete with heated floors, a soaking tub, a walk-in shower, and dual vanities—your private retreat awaits! Three additional well-appointed bedrooms and a hall bath, as well as brand new carpet (2024), complete the upper level.
The lower level has been recently refinished in 2024, showcasing luxury vinyl plank flooring and recessed lighting. With two separate flex areas, this space can easily be transformed into a home gym, guest suite, home office, or game room. A third full bath adds to the convenience, while an unfinished utility room offers ample storage. Important details: Architectural roof installed 2018, HVAC units are 2019, and Hot Water Heater in 2023.
Located near the Fairfax County Parkway, I-95, 495, and 395, you’ll enjoy easy access to the VRE, park and ride options, and commuter lots, making this home ideal for those on the go. Within a 5 to 10 minute drive to South Run Rec Center, Burke Lake Park, Occoquan Regional Park, Fountain Head Regional Park, Hidden Pond Nature Center, Huntsman Lake Park, and multiple playgrounds. Want to hit the trails? Gerry Connolly Trail runs right next to the neighborhood, and both Mercer Lake and Huntsman Lake trails are nearby as well!
Don’t miss the opportunity to make this stunning West Springfield colonial your own! Schedule a showing today!
Home Details
Home Type
- Single Family
Est. Annual Taxes
- $9,362
Year Built
- Built in 1981
Lot Details
- 9,939 Sq Ft Lot
- Backs to Trees or Woods
- Property is zoned 131
HOA Fees
- $42 Monthly HOA Fees
Parking
- 2 Car Direct Access Garage
- 2 Driveway Spaces
- Front Facing Garage
- Garage Door Opener
Home Design
- Colonial Architecture
- Brick Exterior Construction
- Aluminum Siding
Interior Spaces
- Property has 3 Levels
- Open Floorplan
- Built-In Features
- Ceiling Fan
- Recessed Lighting
- Screen For Fireplace
- Gas Fireplace
- Window Treatments
- Entrance Foyer
- Family Room Off Kitchen
- Living Room
- Dining Room
- Den
- Storage Room
Kitchen
- Gourmet Kitchen
- Built-In Oven
- Cooktop
- Built-In Microwave
- Ice Maker
- Dishwasher
- Kitchen Island
- Disposal
Flooring
- Wood
- Carpet
Bedrooms and Bathrooms
- 4 Bedrooms
- En-Suite Primary Bedroom
- En-Suite Bathroom
- Walk-In Closet
- Soaking Tub
- Bathtub with Shower
- Walk-in Shower
Laundry
- Laundry Room
- Laundry on main level
- Dryer
- Washer
Finished Basement
- Basement Fills Entire Space Under The House
- Interior Basement Entry
Outdoor Features
- Deck
- Shed
Schools
- Hunt Valley Elementary School
- Irving Middle School
- West Springfield High School
Utilities
- Central Air
- Heat Pump System
- Natural Gas Water Heater
Community Details
- Association fees include common area maintenance, trash
- Greenwood Estates Subdivision, Garrison Floorplan
Listing and Financial Details
- Tax Lot 52
- Assessor Parcel Number 0893 15 0052
Map
Home Values in the Area
Average Home Value in this Area
Property History
| Date | Event | Price | Change | Sq Ft Price |
|---|---|---|---|---|
| 11/08/2024 11/08/24 | Sold | $1,060,000 | +10.4% | $291 / Sq Ft |
| 10/10/2024 10/10/24 | For Sale | $960,000 | +40.8% | $263 / Sq Ft |
| 04/14/2016 04/14/16 | Sold | $682,000 | +1.1% | $204 / Sq Ft |
| 03/13/2016 03/13/16 | Pending | -- | -- | -- |
| 03/09/2016 03/09/16 | For Sale | $674,888 | -- | $202 / Sq Ft |
Tax History
| Year | Tax Paid | Tax Assessment Tax Assessment Total Assessment is a certain percentage of the fair market value that is determined by local assessors to be the total taxable value of land and additions on the property. | Land | Improvement |
|---|---|---|---|---|
| 2024 | $9,363 | $808,180 | $300,000 | $508,180 |
| 2023 | $9,519 | $843,550 | $300,000 | $543,550 |
| 2022 | $9,170 | $801,920 | $285,000 | $516,920 |
| 2021 | $8,104 | $690,590 | $240,000 | $450,590 |
| 2020 | $7,630 | $644,690 | $234,000 | $410,690 |
| 2019 | $7,630 | $644,690 | $234,000 | $410,690 |
| 2018 | $7,382 | $623,730 | $225,000 | $398,730 |
| 2017 | $7,125 | $613,730 | $215,000 | $398,730 |
| 2016 | $6,644 | $573,460 | $205,000 | $368,460 |
| 2015 | $6,400 | $573,460 | $205,000 | $368,460 |
| 2014 | $5,975 | $536,600 | $189,000 | $347,600 |
Mortgage History
| Date | Status | Loan Amount | Loan Type |
|---|---|---|---|
| Open | $848,000 | VA | |
| Closed | $848,000 | VA | |
| Previous Owner | $409,200 | New Conventional | |
| Previous Owner | $87,000 | Stand Alone Second |
Deed History
| Date | Type | Sale Price | Title Company |
|---|---|---|---|
| Bargain Sale Deed | $1,060,000 | First American Title | |
| Bargain Sale Deed | $1,060,000 | First American Title | |
| Warranty Deed | $682,000 | Gold Cup Title & Escrow Ltd |
Similar Homes in Springfield, VA
Source: Bright MLS
MLS Number: VAFX2204240
APN: 0893-15-0052
- 8422 Golden Aspen Ct
- 8418 Sweet Pine Ct
- 8414 Sweet Pine Ct
- 7567 Cloud Ct
- 8287 Swope Ct
- 8307 Southstream Run
- 7447 Quincy Hall Ct
- 8692 Young Ct
- 7200 Burton Hill Ct
- 7217 Willow Oak Place
- 7221 Willow Oak Place
- 7203 Burton Hill Ct
- 7383 Hidden Knolls Ct
- 8701 Shadowlake Way
- 7310 Whitson Dr
- 7711 Cumbertree Ct
- 0 Edge Creek Ln
- 7807 Roundabout Way
- 7205 Danford Ln
- 8300 Old Tree Ct
