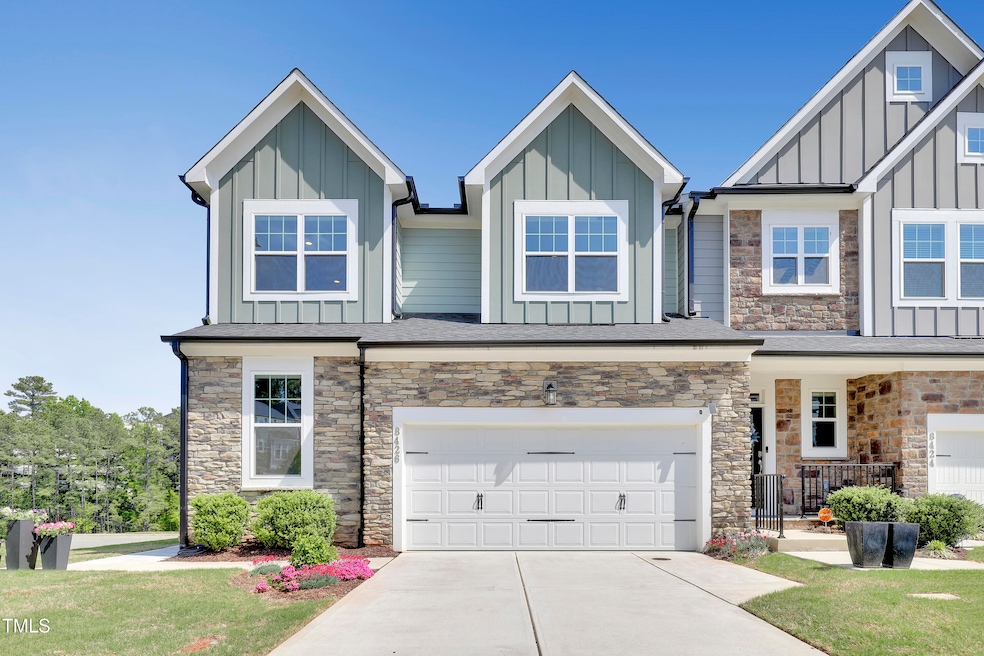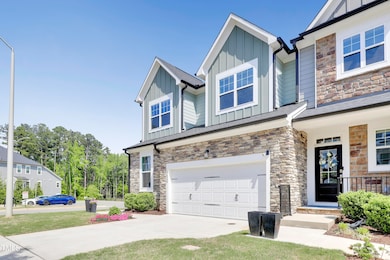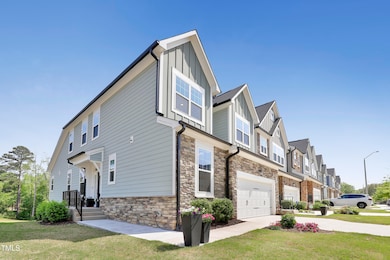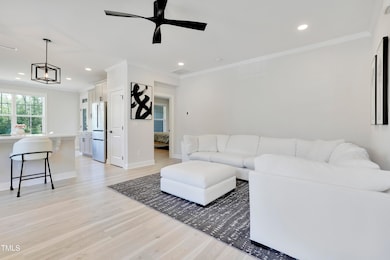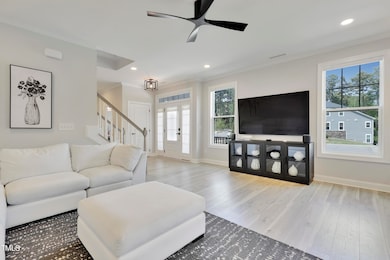
8426 Garnet Rose Ln Raleigh, NC 27615
Estimated payment $4,748/month
Highlights
- Transitional Architecture
- End Unit
- Stainless Steel Appliances
- Main Floor Primary Bedroom
- Quartz Countertops
- 2 Car Attached Garage
About This Home
Welcome to 8426 Garnet Rose Lane - A Meticulously Upgraded End-Unit Townhome with Serene Pond Views in the Heart of North Raleigh! Extensive High-End Upgrades- Whole-home air purifiers for cleaner indoor air, Two dehumidifiers for optimal climate control year-round, Energy-efficient hybrid heat pump water heater, All-new lighting fixtures for enhanced ambiance, Motorized blinds throughout for effortless light and privacy control, Updated kitchen hardware and fixtures throughout, freshly painted walls in elegant, neutral tones. Built 2022, this better-than-new townhome boasts an open floor plan with tons of natural light, modern finished throughout, and overlooks a peaceful retention pond, adding a rare element of privacy and natural charm.. The main level offers a spacious great room, kitchen with stainless steel appliances including a gas cooktop, microwave and wall oven, office, plus main level primary suite with walk-in closet and walk-in shower. Two additional bedrooms on top floor plus loft area ideal for those working from home. The fully finished basement includes a private guest suite and generous rec space, perfect for media, hobbies, or multigenerational living. Whether hosting friends or creating a quiet retreat, the lower level offers flexible functionality to meet your needs. Enjoy the natural beauty and added tranquility of retention pond views from your living spaces and outdoor areas. As an end-unit, this home offers enhanced natural light and added privacy. Landscaping and exterior maintenance are included through the HOA, providing a low-maintenance lifestyle. Ideally located near top-rated schools, shopping, restaurants, I-540, and RDU. This move-in ready, thoughtfully upgraded home combines style, serenity, and convenience—an unbeatable combination in North Raleigh. Schedule your private tour today and experience it for yourself!
Listing Agent
Jordan Hammond
Redfin Corporation License #331358

Townhouse Details
Home Type
- Townhome
Est. Annual Taxes
- $6,178
Year Built
- Built in 2022
Lot Details
- 3,920 Sq Ft Lot
- End Unit
HOA Fees
- $194 Monthly HOA Fees
Parking
- 2 Car Attached Garage
- Front Facing Garage
- Private Driveway
- 2 Open Parking Spaces
Home Design
- Transitional Architecture
- Permanent Foundation
- Shingle Roof
- Vinyl Siding
- Stone Veneer
Interior Spaces
- 3-Story Property
- Crown Molding
- Smooth Ceilings
- Recessed Lighting
- Finished Basement
Kitchen
- Built-In Oven
- Gas Cooktop
- Microwave
- Dishwasher
- Stainless Steel Appliances
- Quartz Countertops
Flooring
- Carpet
- Tile
- Luxury Vinyl Tile
Bedrooms and Bathrooms
- 4 Bedrooms
- Primary Bedroom on Main
- Double Vanity
- Walk-in Shower
Schools
- Lead Mine Elementary School
- Carroll Middle School
- Sanderson High School
Utilities
- Forced Air Heating and Cooling System
Community Details
- Omega Association, Phone Number (919) 461-0102
- Wykoff Subdivision
Listing and Financial Details
- Assessor Parcel Number 1708.18-30-0387.000
Map
Home Values in the Area
Average Home Value in this Area
Tax History
| Year | Tax Paid | Tax Assessment Tax Assessment Total Assessment is a certain percentage of the fair market value that is determined by local assessors to be the total taxable value of land and additions on the property. | Land | Improvement |
|---|---|---|---|---|
| 2024 | $6,178 | $709,037 | $120,000 | $589,037 |
| 2023 | $5,439 | $497,136 | $80,000 | $417,136 |
| 2022 | $2,294 | $226,600 | $80,000 | $146,600 |
| 2021 | $778 | $80,000 | $80,000 | $0 |
Property History
| Date | Event | Price | Change | Sq Ft Price |
|---|---|---|---|---|
| 04/24/2025 04/24/25 | For Sale | $724,900 | +15.9% | $207 / Sq Ft |
| 12/15/2023 12/15/23 | Off Market | $625,488 | -- | -- |
| 03/31/2022 03/31/22 | Sold | $625,488 | 0.0% | $188 / Sq Ft |
| 10/02/2021 10/02/21 | Pending | -- | -- | -- |
| 10/02/2021 10/02/21 | For Sale | $625,488 | -- | $188 / Sq Ft |
Deed History
| Date | Type | Sale Price | Title Company |
|---|---|---|---|
| Warranty Deed | $625,500 | None Listed On Document |
Mortgage History
| Date | Status | Loan Amount | Loan Type |
|---|---|---|---|
| Open | $504,214 | New Conventional |
Similar Homes in Raleigh, NC
Source: Doorify MLS
MLS Number: 10091318
APN: 1708.18-30-0387-000
- 8410 Zinc Autumn Path
- 8401 Zinc Autumn Path
- 8008 Upper Lake Dr
- 8002 Upper Lake Dr
- 749 Swan Neck Ln
- 8305 Society Place
- 716 Red Forest Trail
- 9324&9330 Six Forks Rd
- 8121 Greys Landing Way
- 42 Renwick Ct
- 8008 Grey Oak Dr
- 7913 Wood Cove Ct
- 8116 Windsor Ridge Dr
- 8012 Glenbrittle Way
- 7925 Brown Bark Place
- 7914 Yester Ct
- 109 Yorkchester Way
- 1408 Bridgeport Dr
- 1308 Bridgeport Dr
- 7746 Kingsberry Ct Unit 213A
