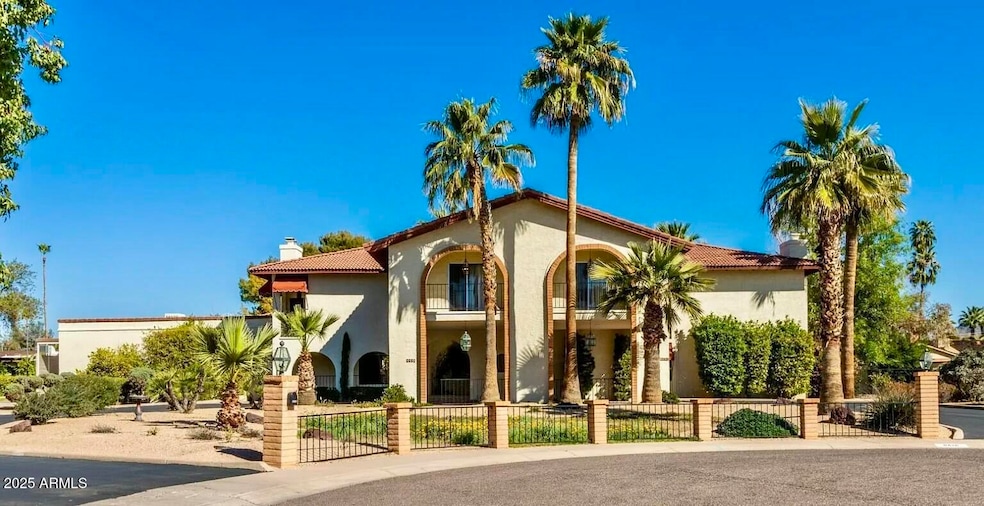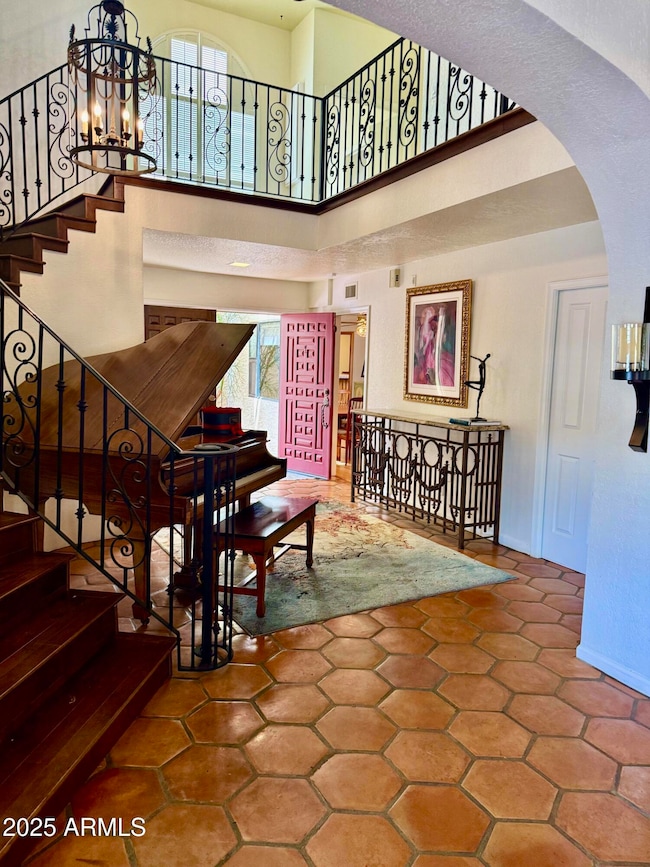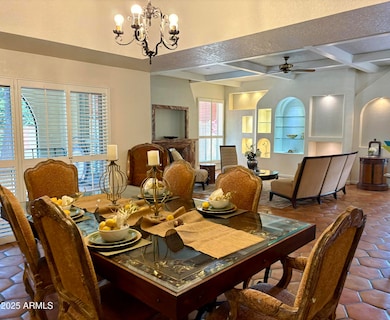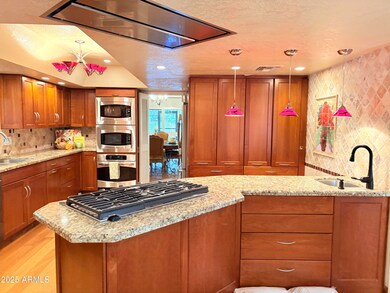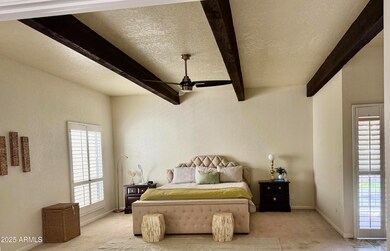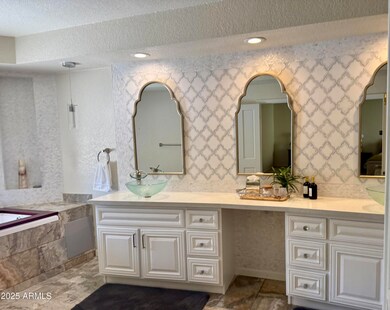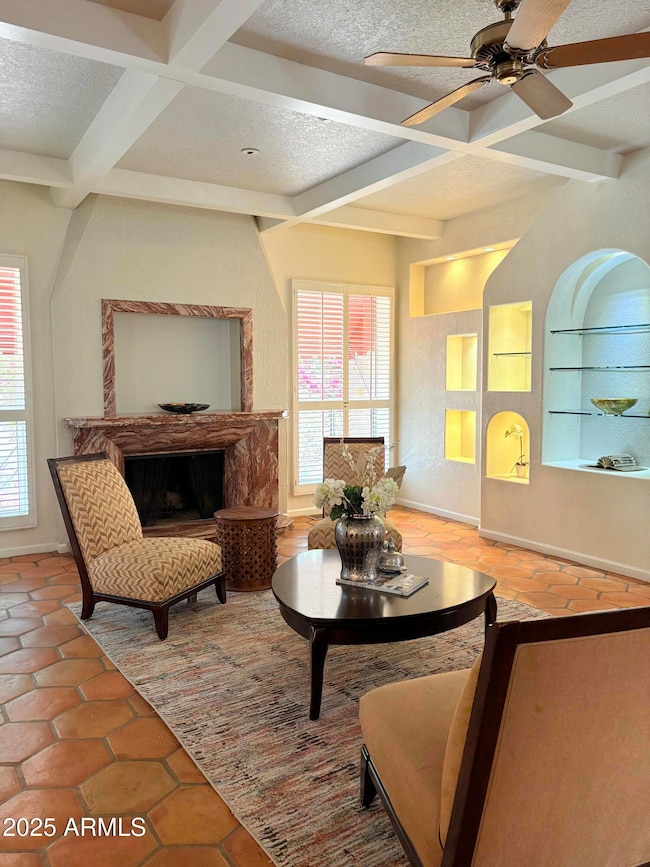
8426 N 15th Dr Phoenix, AZ 85021
North Central NeighborhoodEstimated payment $11,334/month
Highlights
- Horses Allowed On Property
- Private Pool
- Mountain View
- Sunnyslope High School Rated A
- 0.89 Acre Lot
- 4-minute walk to Royal Palm Park
About This Home
Fantastic Spanish Estate in heart of Phoenix! Secluded cul-de-sac, double lot, nearly an acre of mature, lush landscaping making this your private paradise-5+bed, 5 bath+mother law suite w/ bath & kitchenette. Primary suite is located on the 2nd floor, features, sitting area, fireplace, balcony, walk-in closet and a luxurious ensuite bath. This home offers all you desire & exudes character along w/ well-appointed casual elegance that combines modern luxury & finishes with the warm comfortable feeling of home. Spacious floorpan w/ two living areas, 4 fireplaces, formal dining rm. The gorgeous updated kitchen, flooded w natural light sets the stage for culinary creativity, while each room, bedroom & bath possess its own distinctive character, beautiful wood floors & Saltillo tile throughout This home is tailor-made for families seeking ample space and room to grow, with the ability to entertain guests with unforgettable events. Great Double Lot Ready for your imagination! Your winding circular drive takes you to an inviting portico. This upgraded beauty radiates classic Santa Barbara warmth Located in one of the most sought after areas in the Valley and only minutes away from the best restaurants, schools, the Uptown Farmers Markets, Phoenix Mountain Preserve, Hospitals and Shopping. The back patio is equipped with ceiling fans, poolside bathroom access, and built-in speakers.Please note that the property includes two separate parcel numbers. The combined lot size exceeds 38,000 SF. Assessor's numbers are 158-09-056 and 158-09-055 A.
Home Details
Home Type
- Single Family
Est. Annual Taxes
- $9,065
Year Built
- Built in 1975
Lot Details
- 0.89 Acre Lot
- Cul-De-Sac
- Block Wall Fence
- Front and Back Yard Sprinklers
- Sprinklers on Timer
- Grass Covered Lot
Parking
- 4 Car Garage
- 4 Carport Spaces
- Side or Rear Entrance to Parking
- Tandem Parking
- Shared Driveway
Home Design
- Spanish Architecture
- Wood Frame Construction
- Tile Roof
- Stucco
Interior Spaces
- 6,046 Sq Ft Home
- 2-Story Property
- Wet Bar
- Family Room with Fireplace
- 3 Fireplaces
- Living Room with Fireplace
- Mountain Views
- Security System Owned
Kitchen
- Gas Cooktop
- Built-In Microwave
- Granite Countertops
Flooring
- Wood
- Carpet
- Tile
Bedrooms and Bathrooms
- 5 Bedrooms
- Fireplace in Primary Bedroom
- Primary Bathroom is a Full Bathroom
- 5 Bathrooms
- Dual Vanity Sinks in Primary Bathroom
- Bathtub With Separate Shower Stall
Pool
- Private Pool
- Pool Pump
- Diving Board
Outdoor Features
- Balcony
- Screened Patio
- Fire Pit
- Outdoor Storage
- Built-In Barbecue
Schools
- Washington Elementary School
- Washington Elementary School District Online Learning Academ Middle School
- Sunnyslope High School
Horse Facilities and Amenities
- Horses Allowed On Property
Utilities
- Cooling Available
- Heating Available
- High Speed Internet
- Cable TV Available
Community Details
- No Home Owners Association
- Association fees include no fees
- Built by Custom
- Caminito Terrace Subdivision
Listing and Financial Details
- Tax Lot 4
- Assessor Parcel Number 158-09-056
Map
Home Values in the Area
Average Home Value in this Area
Tax History
| Year | Tax Paid | Tax Assessment Tax Assessment Total Assessment is a certain percentage of the fair market value that is determined by local assessors to be the total taxable value of land and additions on the property. | Land | Improvement |
|---|---|---|---|---|
| 2025 | $9,065 | $79,021 | -- | -- |
| 2024 | $8,889 | $75,258 | -- | -- |
| 2023 | $8,889 | $101,190 | $15,500 | $85,690 |
| 2022 | $8,580 | $82,650 | $12,660 | $69,990 |
| 2021 | $8,698 | $71,700 | $10,980 | $60,720 |
| 2020 | $8,466 | $79,630 | $12,200 | $67,430 |
| 2019 | $8,300 | $75,690 | $11,590 | $64,100 |
| 2018 | $8,067 | $75,890 | $11,620 | $64,270 |
| 2017 | $7,567 | $62,350 | $9,550 | $52,800 |
| 2016 | $7,418 | $60,120 | $9,210 | $50,910 |
| 2015 | $6,826 | $55,770 | $8,540 | $47,230 |
Property History
| Date | Event | Price | Change | Sq Ft Price |
|---|---|---|---|---|
| 04/19/2025 04/19/25 | Price Changed | $1,899,000 | -9.6% | $314 / Sq Ft |
| 04/06/2025 04/06/25 | For Sale | $2,100,000 | 0.0% | $347 / Sq Ft |
| 04/03/2025 04/03/25 | Price Changed | $2,100,000 | +156.1% | $347 / Sq Ft |
| 05/30/2019 05/30/19 | Sold | $820,000 | -3.5% | $139 / Sq Ft |
| 04/08/2019 04/08/19 | For Sale | $850,000 | 0.0% | $145 / Sq Ft |
| 04/08/2019 04/08/19 | Price Changed | $850,000 | 0.0% | $145 / Sq Ft |
| 04/03/2019 04/03/19 | Pending | -- | -- | -- |
| 03/12/2019 03/12/19 | For Sale | $850,000 | -- | $145 / Sq Ft |
Deed History
| Date | Type | Sale Price | Title Company |
|---|---|---|---|
| Special Warranty Deed | -- | None Listed On Document | |
| Warranty Deed | $820,000 | Dhi Title Agency |
Mortgage History
| Date | Status | Loan Amount | Loan Type |
|---|---|---|---|
| Previous Owner | $583,000 | New Conventional | |
| Previous Owner | $656,000 | New Conventional | |
| Previous Owner | $272,000 | New Conventional | |
| Previous Owner | $200,000 | Credit Line Revolving |
Similar Homes in Phoenix, AZ
Source: Arizona Regional Multiple Listing Service (ARMLS)
MLS Number: 6845612
APN: 158-09-056
- 8426 N 15th Dr
- 1716 W Butler Dr
- 1743 W Butler Dr
- 1747 W Echo Ln
- 1426 W Royal Palm Rd
- 1234 W Orchid Ln
- 1133 W Las Palmaritas Dr
- 8049 N 16th Ave
- 1825 W Seldon Way
- 1817 W Seldon Ln
- 8129 N 17th Dr
- 1708 W Harmont Dr
- 1643 W Harmont Dr Unit 2
- 1542 W Loma Ln
- 1755 W Lawrence Ln
- 1302 W Golden Ln
- 1209 W Golden Ln
- 8011 N 15th Ave
- 8036 N 17th Dr
- 8031 N 12th Ave
