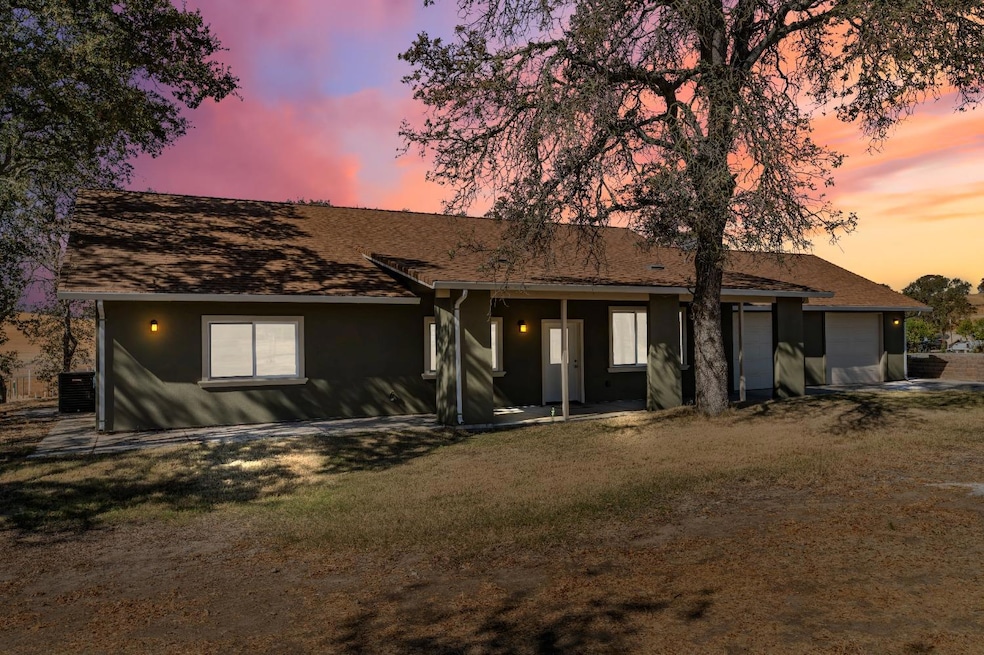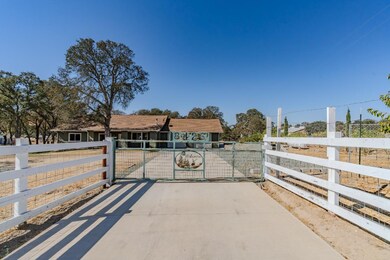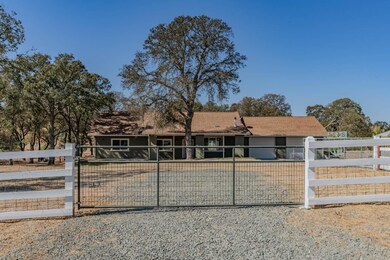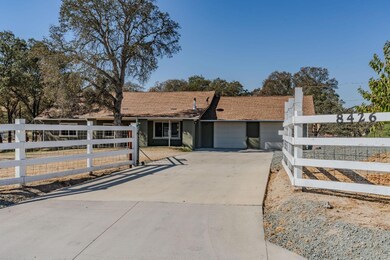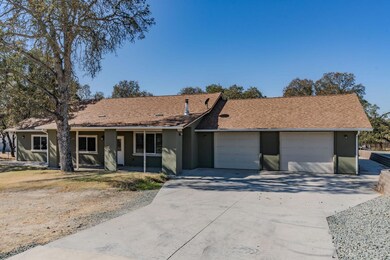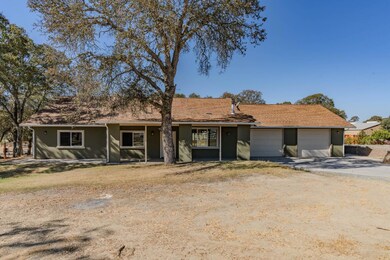Wait until you see this custom home and all it has to offer! Land is all useable, dotted with Oak Tree's front and back, covered porches front and back, not to mention a custom built gabled pavilion with firepit area! Home is 1908sf, built in 2019, 1.15 acres, 3/2, vaulted ceilings in GR, woodstove on hearth, custom cabinets in kitchen made of birchwood with a cherry stain, absolutely stunning, center island with vegetable sink, 36 professional stove with 6 gas burners, hot water spicket above stove is available and already plumbed for this! 3 bedrooms, hall bath with granite counters, and the Primary bedroom is roomy enough to have a sitting area, french doors going to back patio, with large walk-in closet. Primary bathroom is well equipped with double sinks, granite counters, separate shower, plus large soaking tub, and private laboratory room! All with the same custom cabinetry! The garage is something else too! Roomy enough to park four vehicles or have quite the workshop, whatever your heart desires! Ceilings throughout the home are 9-10' ceilings that gives it such a spacious feel! There is plenty of room for a pool without disturbing your septic field, and plumbed in the back patio for an outdoor kitchen if so desired. This is quite a stunning home and you won't be disappointed!

