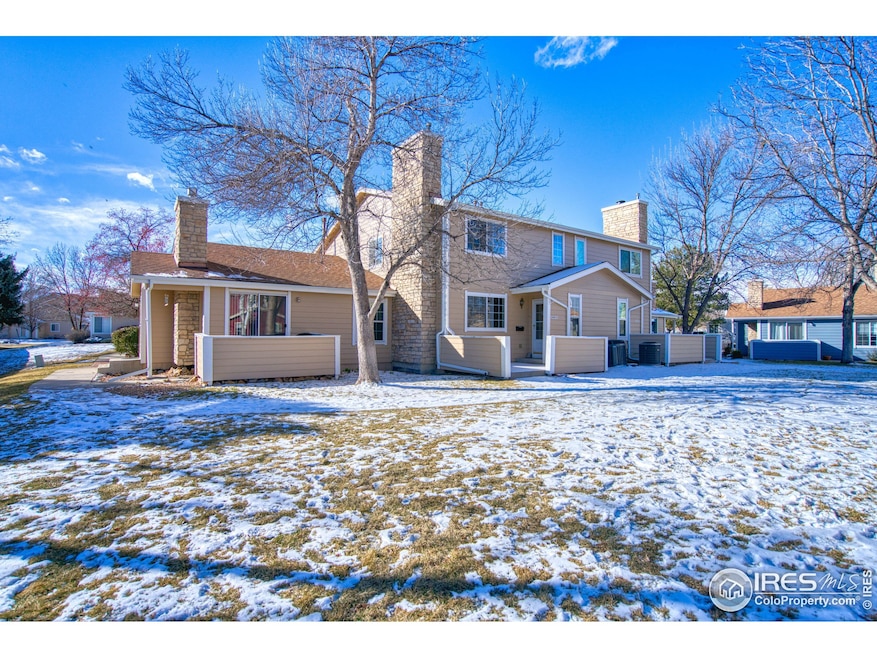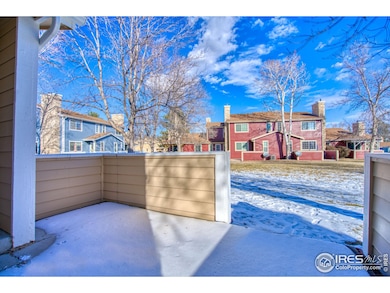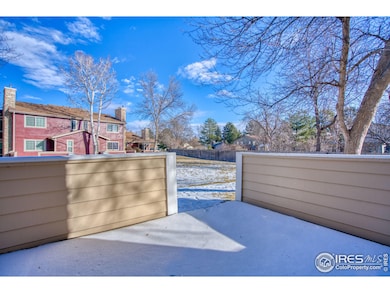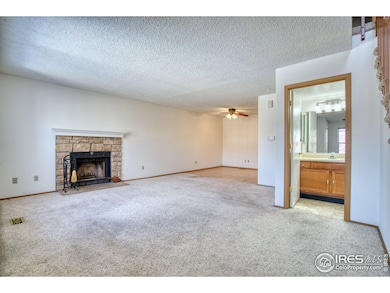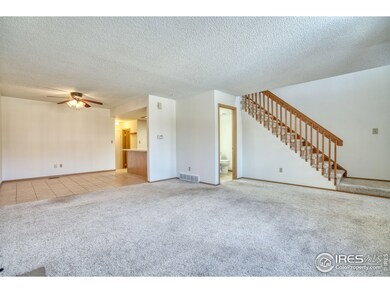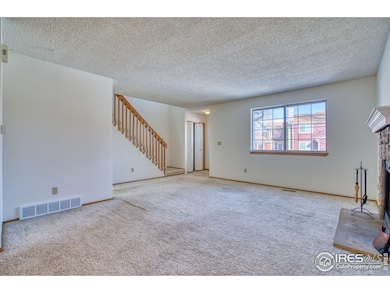Welcome home to this inviting home in the sought-after Timbercove II community! Nestled against a serene greenbelt, this 2-story condo offers the perfect mix of comfort, style, and convenience. As you step inside, you'll be greeted by a spacious living area featuring a wood-burning fireplace a cozy centerpiece for chilly evenings. Fresh interior paint enhances the open and airy layout, which flows seamlessly into the dining area, ideal for entertaining. The kitchen offers stainless appliances, including a new microwave and dishwasher, a breakfast bar, ample counter space, a huge pantry, and everything you need for effortless meal prep. A convenient powder room and access to the attached 1-car garage round out the main floor. Upstairs, you'll find two bedrooms, including a primary with vaulted ceilings and double closets for extra storage. A second bedroom and shared full bathroom complete the upper level. Step outside to your private patio, perfect for morning coffee, evening relaxation, or outdoor dining. This home is perfectly located just steps from Arvada Volunteer Firefighter Park, with its lush green spaces and recreation options. Enjoy the community gardens that add a touch of greenery to the neighborhood and provide a welcoming space for residents to enjoy. You'll also love the easy access to parks, shopping, dining, and Standley Lake. Commuters will appreciate the proximity to I-70 and Hwy 36, making trips to Denver, Boulder, and the mountains a breeze. For added peace of mind, the Seller is offering the Buyer a 2-10 Home Warranty Supreme Coverage at closing. With outdoor amenities, and an unbeatable location, this delightful 2-story condo is ready for you to call it home-schedule you're showing today!

