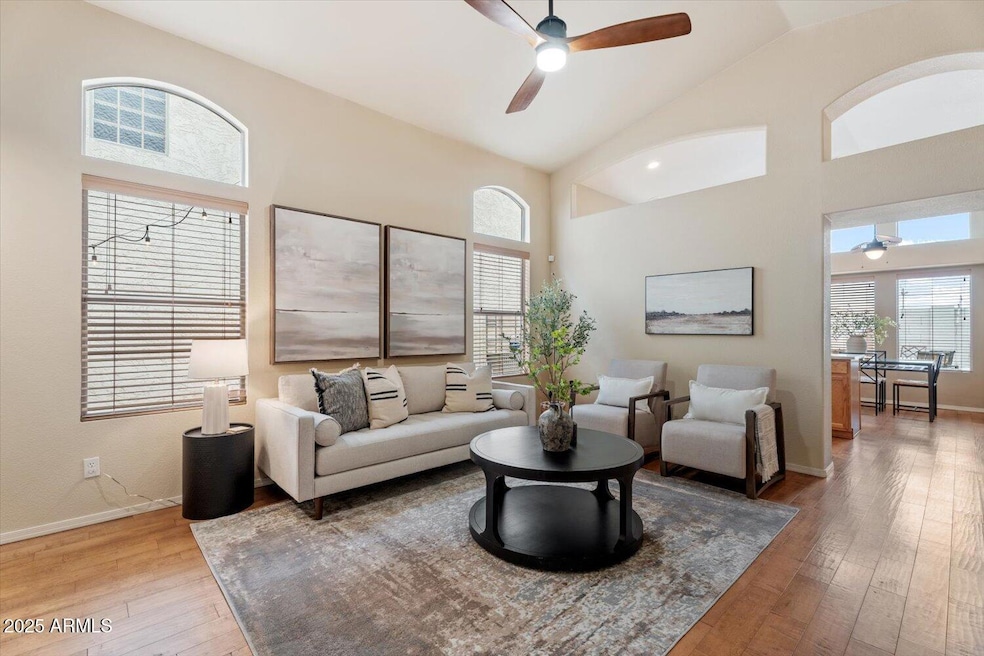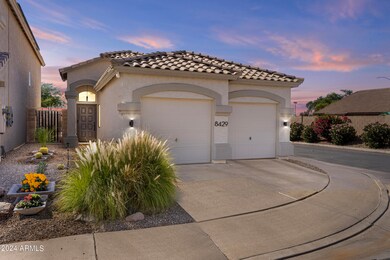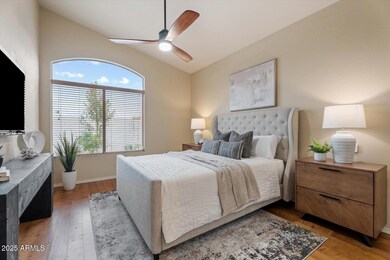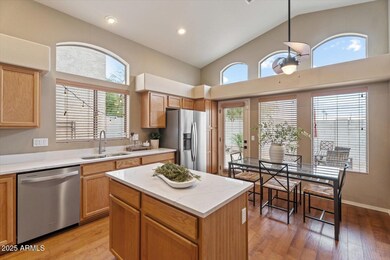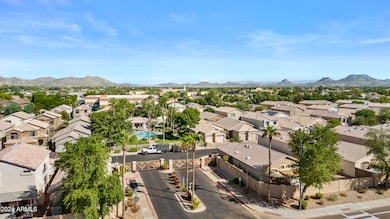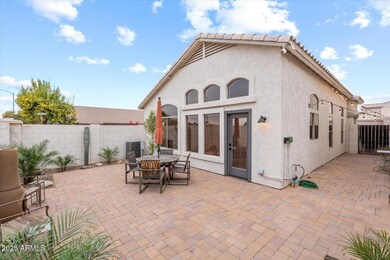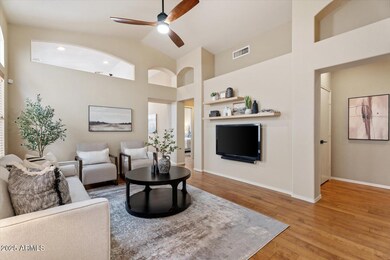
8429 W Salter Dr Peoria, AZ 85382
Willow NeighborhoodHighlights
- Vaulted Ceiling
- Wood Flooring
- Granite Countertops
- Coyote Hills Elementary School Rated A-
- Corner Lot
- Community Pool
About This Home
As of February 2025Located in a small gated community, this light-filled home with high ceilings features hardwood floors throughout, slate tile in the bathrooms and laundry room and is jam packed with value at this price point. The recently updated kitchen has new quartz countertops, stainless steel appliances, a modern sink and faucet. Both bathrooms have been upgraded with new fixtures and hardware. The tech-savvy will appreciate the additional wiring for smart lights in the hallway and kitchen, as well as three Ring cameras + video doorbell, Ecobee thermostat and digital optical audio to the living room TV. Enjoy outdoor movie nights on the large brick-paver patio, complete with cable and electrical wiring, new landscaping, and paver lighting. Other notable features include a brand-new water
Home Details
Home Type
- Single Family
Est. Annual Taxes
- $1,123
Year Built
- Built in 1998
Lot Details
- 3,700 Sq Ft Lot
- Desert faces the front and back of the property
- Block Wall Fence
- Corner Lot
- Front and Back Yard Sprinklers
- Sprinklers on Timer
HOA Fees
- $95 Monthly HOA Fees
Parking
- 2 Car Garage
Home Design
- Wood Frame Construction
- Tile Roof
- Stucco
Interior Spaces
- 1,091 Sq Ft Home
- 1-Story Property
- Vaulted Ceiling
- Ceiling Fan
- Double Pane Windows
- Smart Home
Kitchen
- Kitchen Updated in 2024
- Eat-In Kitchen
- Built-In Microwave
- ENERGY STAR Qualified Appliances
- Kitchen Island
- Granite Countertops
Flooring
- Wood
- Stone
Bedrooms and Bathrooms
- 2 Bedrooms
- Bathroom Updated in 2024
- 2 Bathrooms
- Dual Vanity Sinks in Primary Bathroom
Accessible Home Design
- No Interior Steps
Schools
- Coyote Hills Elementary School
- Sunrise Mountain High School
Utilities
- Cooling Available
- Heating Available
- Plumbing System Updated in 2024
- High Speed Internet
- Cable TV Available
Listing and Financial Details
- Tax Lot 1
- Assessor Parcel Number 200-16-578
Community Details
Overview
- Association fees include ground maintenance
- Sunrise At Desert Mt Association, Phone Number (602) 277-4418
- Built by DEHAVEN HOMES
- Sunrise At Desert Mountain Amd Subdivision
Recreation
- Community Pool
- Community Spa
Map
Home Values in the Area
Average Home Value in this Area
Property History
| Date | Event | Price | Change | Sq Ft Price |
|---|---|---|---|---|
| 02/28/2025 02/28/25 | Sold | $375,000 | -1.3% | $344 / Sq Ft |
| 01/09/2025 01/09/25 | For Sale | $380,000 | -- | $348 / Sq Ft |
Tax History
| Year | Tax Paid | Tax Assessment Tax Assessment Total Assessment is a certain percentage of the fair market value that is determined by local assessors to be the total taxable value of land and additions on the property. | Land | Improvement |
|---|---|---|---|---|
| 2025 | $1,123 | $14,825 | -- | -- |
| 2024 | $1,138 | $14,119 | -- | -- |
| 2023 | $1,138 | $25,460 | $5,090 | $20,370 |
| 2022 | $1,114 | $19,300 | $3,860 | $15,440 |
| 2021 | $1,192 | $17,630 | $3,520 | $14,110 |
| 2020 | $1,204 | $16,470 | $3,290 | $13,180 |
| 2019 | $1,165 | $14,960 | $2,990 | $11,970 |
| 2018 | $1,126 | $13,210 | $2,640 | $10,570 |
| 2017 | $1,127 | $12,460 | $2,490 | $9,970 |
| 2016 | $1,132 | $11,150 | $2,230 | $8,920 |
| 2015 | $1,107 | $10,620 | $2,120 | $8,500 |
Mortgage History
| Date | Status | Loan Amount | Loan Type |
|---|---|---|---|
| Open | $300,000 | New Conventional | |
| Previous Owner | $56,000 | Credit Line Revolving | |
| Previous Owner | $25,482 | Unknown | |
| Previous Owner | $88,392 | New Conventional | |
| Previous Owner | $180,000 | Purchase Money Mortgage | |
| Previous Owner | $180,000 | Stand Alone Refi Refinance Of Original Loan | |
| Previous Owner | $113,588 | FHA | |
| Previous Owner | $73,000 | New Conventional | |
| Closed | $45,000 | No Value Available |
Deed History
| Date | Type | Sale Price | Title Company |
|---|---|---|---|
| Warranty Deed | $375,000 | Navi Title Agency | |
| Special Warranty Deed | $115,830 | Equity Title Agency Inc | |
| Trustee Deed | $124,000 | Old Republic Title Agency | |
| Warranty Deed | $225,000 | Arizona Title Agency Inc | |
| Interfamily Deed Transfer | -- | First American Title Ins Co | |
| Interfamily Deed Transfer | $115,000 | Fidelity National Title | |
| Warranty Deed | $97,927 | Ati Title Agency |
Similar Homes in the area
Source: Arizona Regional Multiple Listing Service (ARMLS)
MLS Number: 6802159
APN: 200-16-578
- 8534 W Salter Dr
- 8630 W Melinda Ln
- 8654 W Melinda Ln
- 21616 N 82nd Ln
- 8642 W Harmony Ln
- 20966 N 84th Ln
- 8246 W Melinda Ln
- 7622 W Deer Valley Rd
- 21924 N 86th Ave
- 8752 W Lone Cactus Dr
- 8227 W Rose Garden Ln
- 8621 W Via Montoya Dr
- 21214 N 80th Ln
- 20540 N 86th Ln
- 8010 W Adam Ave
- 22139 N 80th Ln
- 8179 W Clara Ln Unit 1C
- 21672 N Geraldine Dr
- 8382 W Mary Ann Dr
- 7895 W Melinda Ln
