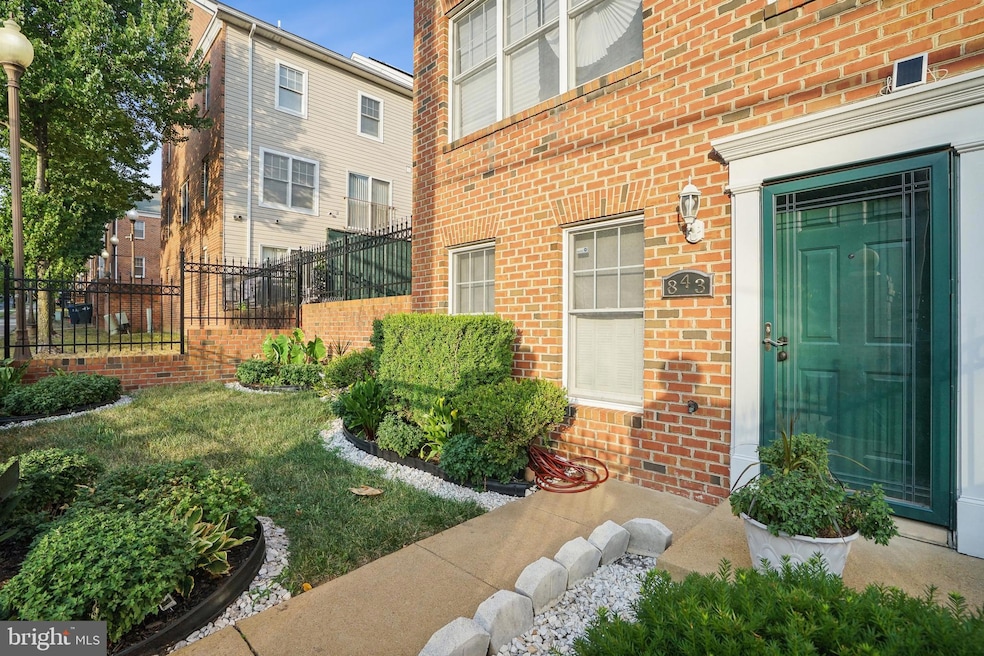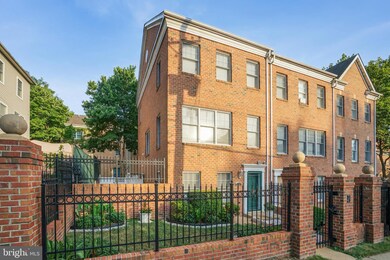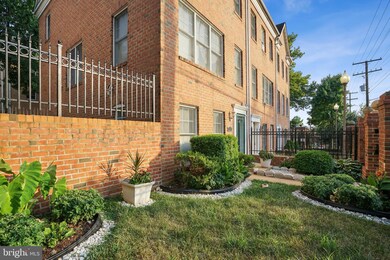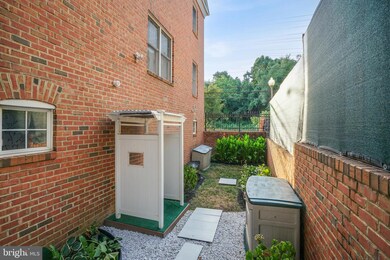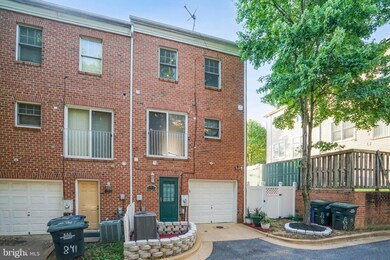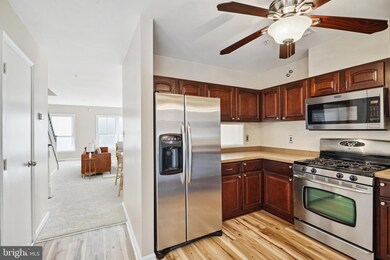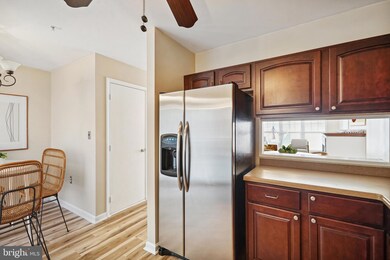
843 Barnaby St SE Washington, DC 20032
Washington Highlands NeighborhoodHighlights
- Gourmet Kitchen
- Breakfast Area or Nook
- Family Room Off Kitchen
- Colonial Architecture
- Stainless Steel Appliances
- 1 Car Attached Garage
About This Home
As of August 2024Welcome to this light-filled, 3-bed, 2-full, 2-half bath end-unit townhome with a 1-car garage and gated side yard, nestled in the Congress Heights neighborhood. The bright and airy main level features fresh paint and plush new carpeting in the spacious living room, complete with a cozy gas fireplace adorned with tile surround—perfect for movie nights or entertaining guests. The Chef’s kitchen with upgraded flooring (2020) boasts beautiful wood cabinets, stainless steel appliances including newer gas range and microwave (2023), and a breakfast area with Juliette balcony for enjoying your morning coffee. Host gatherings in the adjacent dining room with convenient powder room nearby. When ready to relax, head upstairs to the owner’s suite featuring ample natural light, dual closets and an en-suite bath with tub/shower combo. An additional spacious bedroom with laminate flooring, walk-in closet and hallway bath complete this level. The entry-level boasts a generously-sized bedroom, half bath, and laundry closet offering versatility to serve as an in-home office, gym, or in-law suite. The front garden, with flower beds and manicured landscaping, along with the gated side yard featuring two storage boxes, provides space for kids or pets to play. Enjoy secure off-street parking via the attached 1-car garage. Newer HVAC (2022). Ideally situated within blocks of the Ferebee Hope Rec Center, offering playground, indoor pool, sports fields/courts and more. Just a short drive to the Southern Ave Metro and all the shopping, dining, and entertainment options the Nation Harbor has to offer. Don’t miss this!
Townhouse Details
Home Type
- Townhome
Est. Annual Taxes
- $1,850
Year Built
- Built in 2000
Lot Details
- 1,450 Sq Ft Lot
- Property is Fully Fenced
HOA Fees
- $150 Monthly HOA Fees
Parking
- 1 Car Attached Garage
- Rear-Facing Garage
- Driveway
Home Design
- Colonial Architecture
- Brick Exterior Construction
- Slab Foundation
Interior Spaces
- Property has 3 Levels
- Ceiling Fan
- Recessed Lighting
- Gas Fireplace
- Window Treatments
- Family Room Off Kitchen
- Combination Dining and Living Room
- Home Security System
Kitchen
- Gourmet Kitchen
- Breakfast Area or Nook
- Gas Oven or Range
- Built-In Microwave
- Dishwasher
- Stainless Steel Appliances
- Disposal
Flooring
- Carpet
- Laminate
Bedrooms and Bathrooms
- En-Suite Bathroom
- Walk-In Closet
- Bathtub with Shower
Laundry
- Dryer
- Washer
Basement
- Walk-Out Basement
- Interior Basement Entry
- Garage Access
Outdoor Features
- Patio
Schools
- Hendley Elementary School
- Hart Middle School
- Ballou High School
Utilities
- Forced Air Heating and Cooling System
- Natural Gas Water Heater
Community Details
- Association fees include trash, snow removal, common area maintenance
- Congress Heights Subdivision
- Property Manager
Listing and Financial Details
- Tax Lot 854
- Assessor Parcel Number 6159//0854
Map
Home Values in the Area
Average Home Value in this Area
Property History
| Date | Event | Price | Change | Sq Ft Price |
|---|---|---|---|---|
| 08/23/2024 08/23/24 | Sold | $394,000 | -1.5% | $248 / Sq Ft |
| 07/21/2024 07/21/24 | Pending | -- | -- | -- |
| 07/11/2024 07/11/24 | For Sale | $399,999 | -- | $252 / Sq Ft |
Tax History
| Year | Tax Paid | Tax Assessment Tax Assessment Total Assessment is a certain percentage of the fair market value that is determined by local assessors to be the total taxable value of land and additions on the property. | Land | Improvement |
|---|---|---|---|---|
| 2024 | $2,009 | $326,160 | $111,260 | $214,900 |
| 2023 | $1,850 | $307,810 | $107,020 | $200,790 |
| 2022 | $1,722 | $283,950 | $105,820 | $178,130 |
| 2021 | $1,586 | $262,920 | $104,260 | $158,660 |
| 2020 | $1,528 | $255,430 | $100,150 | $155,280 |
| 2019 | $1,398 | $243,740 | $98,050 | $145,690 |
| 2018 | $1,282 | $242,770 | $0 | $0 |
| 2017 | $1,173 | $239,320 | $0 | $0 |
| 2016 | $1,072 | $211,270 | $0 | $0 |
| 2015 | $977 | $186,340 | $0 | $0 |
| 2014 | $969 | $184,160 | $0 | $0 |
Mortgage History
| Date | Status | Loan Amount | Loan Type |
|---|---|---|---|
| Open | $394,000 | New Conventional | |
| Previous Owner | $100,200 | No Value Available |
Deed History
| Date | Type | Sale Price | Title Company |
|---|---|---|---|
| Deed | $394,000 | Stewart Title | |
| Deed | -- | -- |
Similar Homes in the area
Source: Bright MLS
MLS Number: DCDC2148100
APN: 6159-0854
- 808 Hr Dr SE
- 822 Hr Dr SE
- 863 Barnaby St SE
- 742 Brandywine St SE Unit 302
- 742 Brandywine St SE Unit 202
- 842 Hr Dr SE
- 883 Barnaby St SE
- 725 Brandywine St SE Unit 101
- 724 Brandywine St SE Unit 204
- 721 Brandywine St SE Unit 102
- 718 Brandywine St SE Unit 304
- 718 Brandywine St SE Unit 301
- 713 Brandywine St SE Unit 301
- 713 Brandywine St SE Unit B-1
- 713 Brandywine St SE Unit B3
- 791 Barnaby Rd SE
- 709 Brandywine St SE Unit 101
- 709 Brandywine St SE Unit 302
- 705 Brandywine St SE Unit 201
- 705 Brandywine St SE Unit 203
