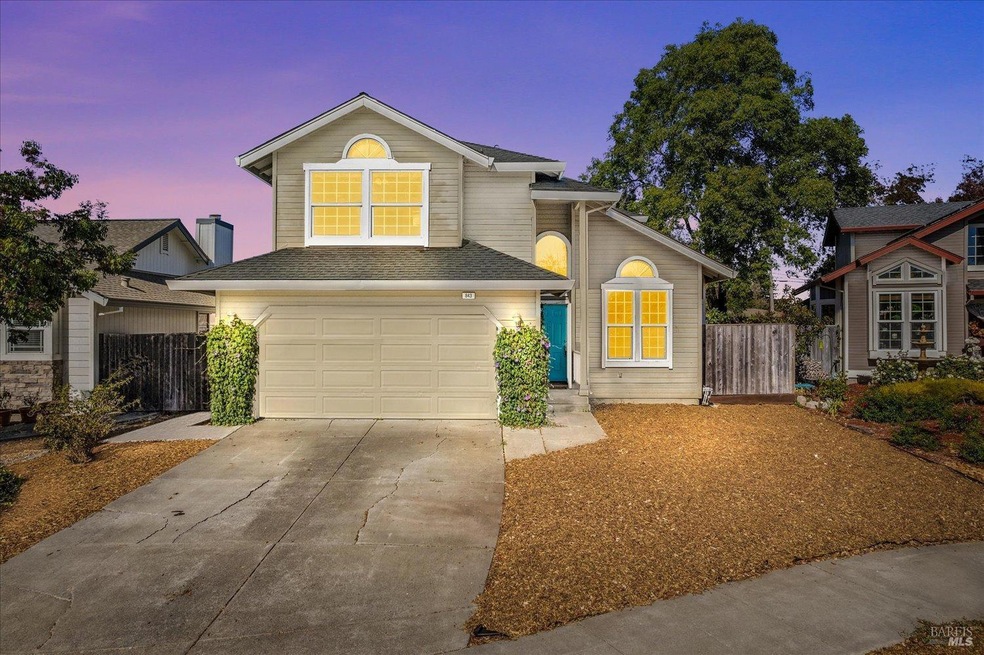
843 Breeze Way Santa Rosa, CA 95404
Southeast Santa Rosa NeighborhoodHighlights
- Cathedral Ceiling
- Quartz Countertops
- 2 Car Attached Garage
- Window or Skylight in Bathroom
- Family Room Off Kitchen
- Breakfast Bar
About This Home
As of November 2024Beautiful Two Story Home Located In The Desirable Petaluma Hill Estates! This Charming, Move-In Ready 4 Bedroom, 2 1/2 Bathroom Home Boasts A Light And Open Floor Plan, Spacious Kitchen With Quartz Countertops, Stainless Steel Appliances, Recessed Lighting, Fresh Neutral Interior Paint, Vaulted Ceilings, Brick Surround Gas Fireplace, Ceiling Fans, Window Coverings And Interior Laundry With Storage. Nice Sized Yards Provide Space To Relax Or Entertain With Concrete Patios, Large Tuff Shed And Plenty Of Space To Personalize As Your Own. Close Proximity To Schools, Parks, Restaurants, Shopping And Freeway Access. This Truly Is A Must See!
Last Buyer's Agent
Guillermo Hernandez
Coldwell Banker Bartels License #02006741
Home Details
Home Type
- Single Family
Est. Annual Taxes
- $7,075
Year Built
- Built in 1990
Lot Details
- 5,002 Sq Ft Lot
- Property is Fully Fenced
- Wood Fence
- Landscaped
Parking
- 2 Car Attached Garage
- Front Facing Garage
Home Design
- Composition Roof
Interior Spaces
- 1,435 Sq Ft Home
- 2-Story Property
- Cathedral Ceiling
- Ceiling Fan
- Brick Fireplace
- Gas Fireplace
- Family Room Off Kitchen
- Living Room
Kitchen
- Breakfast Bar
- Free-Standing Gas Range
- Dishwasher
- Quartz Countertops
- Disposal
Flooring
- Carpet
- Linoleum
- Laminate
Bedrooms and Bathrooms
- 3 Bedrooms
- Primary Bedroom Upstairs
- Bathroom on Main Level
- Bathtub with Shower
- Window or Skylight in Bathroom
Laundry
- Laundry on upper level
- Washer and Dryer Hookup
Outdoor Features
- Patio
- Shed
Utilities
- Central Heating and Cooling System
Listing and Financial Details
- Assessor Parcel Number 044-270-033-000
Map
Home Values in the Area
Average Home Value in this Area
Property History
| Date | Event | Price | Change | Sq Ft Price |
|---|---|---|---|---|
| 11/25/2024 11/25/24 | Sold | $677,000 | +0.7% | $472 / Sq Ft |
| 11/02/2024 11/02/24 | Pending | -- | -- | -- |
| 10/28/2024 10/28/24 | Price Changed | $672,000 | -1.9% | $468 / Sq Ft |
| 10/22/2024 10/22/24 | For Sale | $685,000 | -- | $477 / Sq Ft |
Tax History
| Year | Tax Paid | Tax Assessment Tax Assessment Total Assessment is a certain percentage of the fair market value that is determined by local assessors to be the total taxable value of land and additions on the property. | Land | Improvement |
|---|---|---|---|---|
| 2023 | $7,075 | $507,556 | $203,021 | $304,535 |
| 2022 | $5,861 | $497,605 | $199,041 | $298,564 |
| 2021 | $5,798 | $487,849 | $195,139 | $292,710 |
| 2020 | $5,631 | $482,848 | $193,139 | $289,709 |
| 2019 | $5,561 | $473,381 | $189,352 | $284,029 |
| 2018 | $5,515 | $464,100 | $185,640 | $278,460 |
| 2017 | $5,380 | $455,000 | $182,000 | $273,000 |
| 2016 | $3,353 | $276,190 | $114,442 | $161,748 |
| 2015 | $3,246 | $272,042 | $112,723 | $159,319 |
| 2014 | $3,134 | $266,714 | $110,515 | $156,199 |
Mortgage History
| Date | Status | Loan Amount | Loan Type |
|---|---|---|---|
| Open | $473,900 | New Conventional | |
| Closed | $473,900 | New Conventional | |
| Previous Owner | $407,162 | New Conventional | |
| Previous Owner | $446,758 | FHA | |
| Previous Owner | $252,400 | New Conventional | |
| Previous Owner | $267,000 | Unknown | |
| Previous Owner | $190,600 | Unknown | |
| Previous Owner | $31,000 | Stand Alone Second |
Deed History
| Date | Type | Sale Price | Title Company |
|---|---|---|---|
| Grant Deed | $677,000 | Old Republic Title | |
| Grant Deed | $677,000 | Old Republic Title | |
| Grant Deed | $408,000 | Timios Title A Ca Corp | |
| Grant Deed | $455,000 | Fidelity National Title Co |
Similar Homes in Santa Rosa, CA
Source: Bay Area Real Estate Information Services (BAREIS)
MLS Number: 324083990
APN: 044-270-033
- 1051 San Domingo Dr
- 1094 Santa Ana Dr
- 2393 Amethyst Way
- 910 Aston Ave
- 1533 Petaluma Hill Rd
- 1215 Rutledge Ave
- 2670 Franz Kafka Ave
- 2303 Squire Ln Unit 54
- 2222 Bell Flower Ln
- 564 Barham Ave
- 2151 Nectarine Dr
- 2306 Squire Ln
- 1011 Rutledge Ave
- 2323 Calico Ln
- 116 Coachman Ln Unit 27
- 2095 Cooper Dr
- 3015 Petaluma Hill Rd
- 808 Bennett Valley Rd
- 1911 Corby Ave
- 759 Oak St
