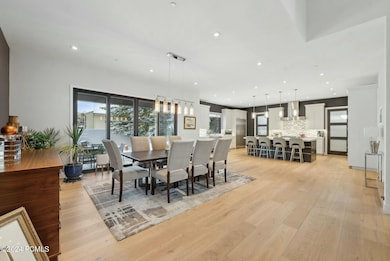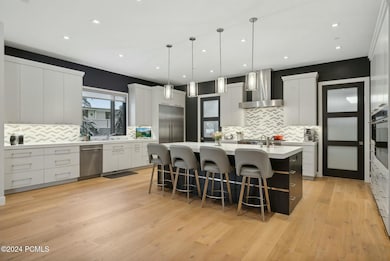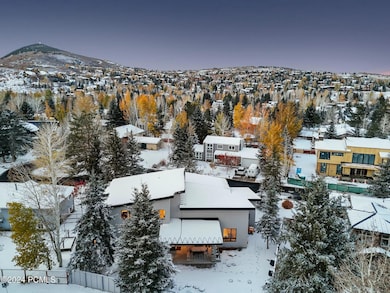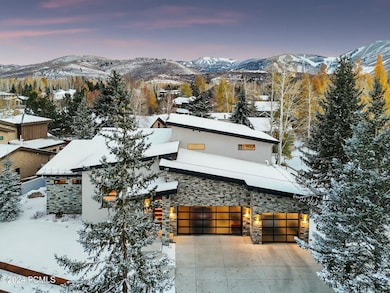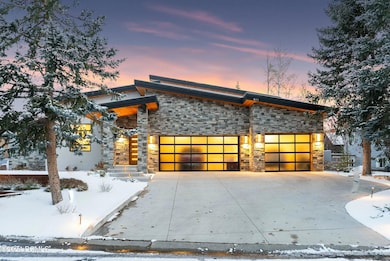
843 River Birch Ct Park City, UT 84060
Park Meadows NeighborhoodEstimated payment $22,091/month
Highlights
- Views of Ski Resort
- Steam Room
- Open Floorplan
- McPolin Elementary School Rated A
- Heated Driveway
- Vaulted Ceiling
About This Home
Just built four years ago with integrity and quality, this new home is thoughtfully designed with perfect high-end finishes and features making it the ideal home in Park Meadows. Walk into the spacious living areas with 14 foot ceilings, French oak wood floors, contemporary fireplace and wet bar all surrounded by large windows. There's a large dining area opening into the chef's kitchen with thoughtful custom cabinets and designer appliances including 48'' Wolf cooktop with griddle, Thermador 30'' refrigerator, Thermador 24'' freezer, 2 Wolf side-by-side ovens, Wolf steam oven, microwave, Wolf warming oven, Asko dishwasher and more. There's a beautifully manicured back yard with a water feature that is completely fenced. There's a main floor primary bedroom with a large walk-in closet and dedicated bathroom with a heated floor, large steam shower and heated towel rack. Upstairs you'll find three sizeable bedrooms and two more bathrooms. The home has many features including a heated driveway, three car garage with heated floor, RO system, instant hot water dispenser, ample storage, air purification system, mounted heat lamps on back patio deck and more. This is a Park Meadows gem perfectly appointed and ready to move into.
Home Details
Home Type
- Single Family
Est. Annual Taxes
- $10,579
Year Built
- Built in 2020
Lot Details
- 0.26 Acre Lot
- Cul-De-Sac
- Partially Fenced Property
- Landscaped
Parking
- 3 Car Attached Garage
- Utility Sink in Garage
- Heated Garage
- Garage Door Opener
- Heated Driveway
- Guest Parking
Property Views
- Ski Resort
- Mountain
Home Design
- Mountain Contemporary Architecture
- Wood Frame Construction
- Composition Roof
- Metal Roof
- Stone Siding
- Concrete Perimeter Foundation
- Stucco
- Stone
Interior Spaces
- 4,004 Sq Ft Home
- Open Floorplan
- Wet Bar
- Central Vacuum
- Vaulted Ceiling
- Ceiling Fan
- 2 Fireplaces
- Gas Fireplace
- Great Room
- Formal Dining Room
- Storage
- Laundry Room
- Steam Room
- Crawl Space
Kitchen
- Double Oven
- Gas Range
- Microwave
- Freezer
- Dishwasher
- Kitchen Island
- Disposal
Flooring
- Wood
- Radiant Floor
- Tile
Bedrooms and Bathrooms
- 4 Bedrooms
- Primary Bedroom on Main
- Walk-In Closet
- Dual Flush Toilets
Home Security
- Home Security System
- Fire and Smoke Detector
- Fire Sprinkler System
Eco-Friendly Details
- Air Purifier
- Sprinklers on Timer
Outdoor Features
- Patio
Utilities
- Air Conditioning
- Humidifier
- Forced Air Heating System
- Programmable Thermostat
- Natural Gas Connected
- Gas Water Heater
- Water Purifier
- Water Softener is Owned
- High Speed Internet
- Phone Available
- Cable TV Available
Listing and Financial Details
- Assessor Parcel Number Pkm-7
Community Details
Overview
- No Home Owners Association
- Park Meadows Subdivision
Recreation
- Trails
Map
Home Values in the Area
Average Home Value in this Area
Tax History
| Year | Tax Paid | Tax Assessment Tax Assessment Total Assessment is a certain percentage of the fair market value that is determined by local assessors to be the total taxable value of land and additions on the property. | Land | Improvement |
|---|---|---|---|---|
| 2023 | $8,351 | $1,481,190 | $550,000 | $931,190 |
| 2022 | $7,680 | $1,165,998 | $385,000 | $780,998 |
| 2021 | $6,483 | $850,806 | $220,000 | $630,806 |
| 2020 | $3,766 | $465,570 | $165,000 | $300,570 |
| 2019 | $2,802 | $340,339 | $123,750 | $216,589 |
| 2018 | $2,645 | $321,298 | $123,750 | $197,548 |
| 2017 | $2,190 | $280,048 | $82,500 | $197,548 |
| 2016 | $2,231 | $277,668 | $82,500 | $195,168 |
| 2015 | $2,314 | $272,908 | $0 | $0 |
| 2013 | $2,049 | $225,306 | $0 | $0 |
Property History
| Date | Event | Price | Change | Sq Ft Price |
|---|---|---|---|---|
| 03/31/2025 03/31/25 | Price Changed | $3,800,000 | -5.0% | $949 / Sq Ft |
| 12/02/2024 12/02/24 | For Sale | $4,000,000 | +226.5% | $999 / Sq Ft |
| 11/08/2019 11/08/19 | Sold | -- | -- | -- |
| 10/15/2019 10/15/19 | Pending | -- | -- | -- |
| 07/16/2019 07/16/19 | For Sale | $1,225,000 | -- | $617 / Sq Ft |
Deed History
| Date | Type | Sale Price | Title Company |
|---|---|---|---|
| Warranty Deed | -- | Park City Title | |
| Warranty Deed | -- | Park City Title Company |
Mortgage History
| Date | Status | Loan Amount | Loan Type |
|---|---|---|---|
| Open | $669,600 | Credit Line Revolving | |
| Previous Owner | $240,000 | Adjustable Rate Mortgage/ARM |
Similar Homes in Park City, UT
Source: Park City Board of REALTORS®
MLS Number: 12404684
APN: PKM-7
- 745 Quaking Aspen Ct
- 858 Red Maple Ct
- 20 Racquet Club Dr
- 20 Racquet Club Dr Unit 20
- 322 White Pine Ct Unit 322
- 39 White Pine Ct
- 253 White Pine Ct
- 2407 Holiday Ranch Loop Rd Unit 37
- 2407 Holiday Ranch Loop Rd
- 2743 Meadow Creek Dr
- 2376 Lucky John Dr
- 3001 American Saddler Dr
- 118 Davis Ct
- 1396 Moray Ct
- 2268 Jupiter View Dr
- 3057 Oak Rim Ln
- 3157 American Saddler Dr
- 515 Saddle View Way Unit 23
- 2260 Park Ave Unit 11

