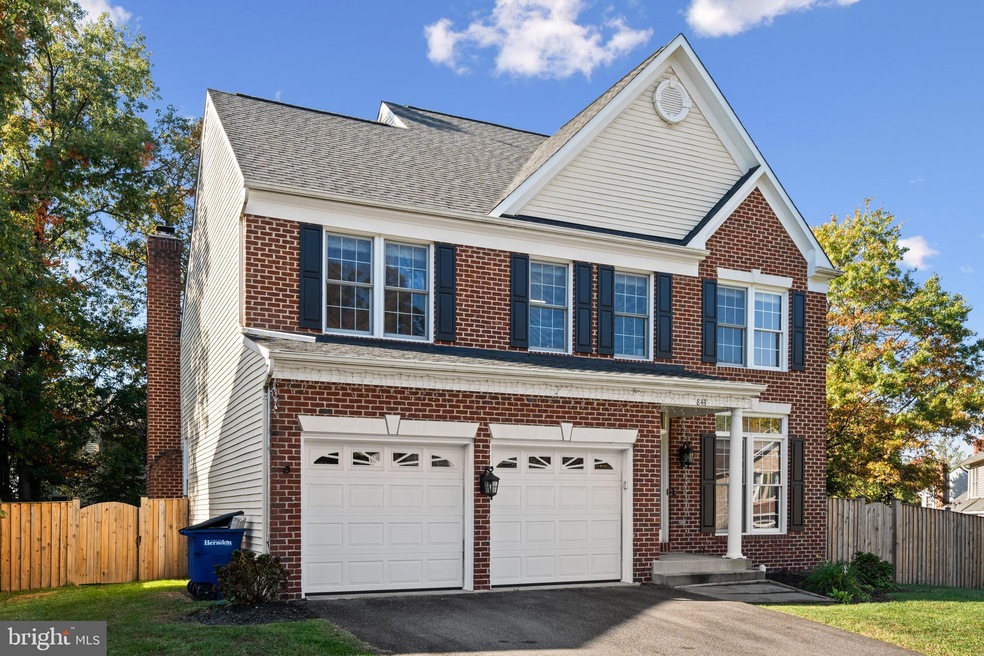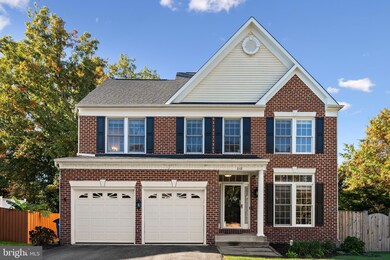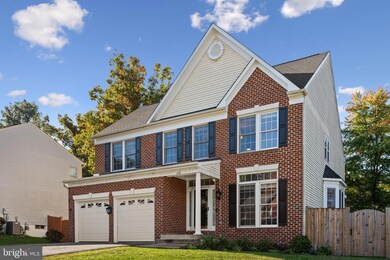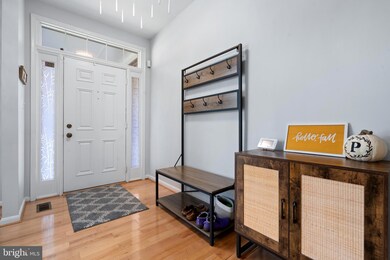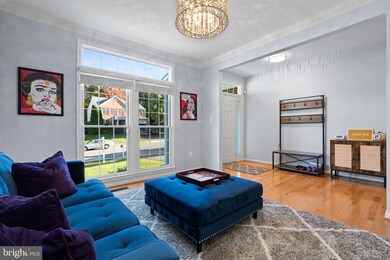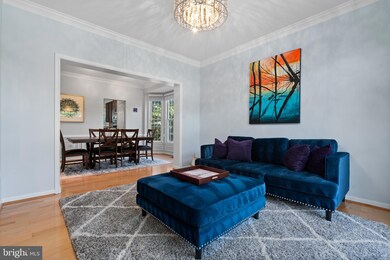
843 Spring Knoll Dr Herndon, VA 20170
Highlights
- View of Trees or Woods
- Colonial Architecture
- Wood Flooring
- Open Floorplan
- Deck
- Formal Dining Room
About This Home
As of November 2024Welcome home to 843 Spring Knoll Dr in the Four Seasons community! This beautiful Auburn model provides you with over 3,300 sq ft and .22 acres to enjoy and call home. *** MAIN LEVEL: The main level features an abundance of oversized windows and hardwood floors throughout most of the main level; an inviting and spacious foyer, formal living room; dining room with bay window; gourmet kitchen with center island, granite countertops, double wall-oven/built in microwave; eat-in-kitchen/breakfast nook with bay window; sunken in family room with vaulted ceilings and fireplace; powder room; laundry room and two car garage. *** UPPER LEVEL: The upper level features the Primary Suite with vaulted ceilings, walk-in closet and en-suite Primary Bathroom with dual vanities, soaking tub, shower and water closet; three additional bedrooms and large second full bathroom. *** LOWER LEVEL: The lower level features the rec room; bar area; media room with projector and screen; bonus room/non-legal 5th bedroom; and full bathroom. *** OUTDOOR SPACES: Enjoy your morning coffee or grill out on your large low-maintenance composite deck. You can also make S'mores or drink your hot chocolate/toddy sitting around your custom, built in firepit on the patio. And even with both a large deck and separate patio, there's still plenty of room in the fully fenced backyard for you or your four legged family members to run around in. *** LOCATION: Conveniently situated minutes from downtown historic Herndon, shopping, grocery, dining, retail, the W&OD Trail, Herndon Metro Rail Station, numerous parks, Chandon Dog Park, Route 267 and other major routes, and much more.
Last Agent to Sell the Property
Danilo Bogdanovic
Redfin Corporation

Home Details
Home Type
- Single Family
Est. Annual Taxes
- $9,900
Year Built
- Built in 1996
Lot Details
- 9,373 Sq Ft Lot
- Wood Fence
- Back Yard Fenced
- Property is zoned 800
HOA Fees
- $47 Monthly HOA Fees
Parking
- 2 Car Attached Garage
- 4 Driveway Spaces
- Front Facing Garage
- Garage Door Opener
Property Views
- Woods
- Garden
Home Design
- Colonial Architecture
- Asphalt Roof
- Vinyl Siding
- Brick Front
- Concrete Perimeter Foundation
Interior Spaces
- Property has 3 Levels
- Open Floorplan
- Wet Bar
- Chair Railings
- Ceiling height of 9 feet or more
- Ceiling Fan
- Recessed Lighting
- Screen For Fireplace
- Brick Fireplace
- Formal Dining Room
- Finished Basement
- Connecting Stairway
Kitchen
- Built-In Double Oven
- Cooktop
- Ice Maker
- Dishwasher
- Kitchen Island
- Disposal
Flooring
- Wood
- Carpet
- Ceramic Tile
Bedrooms and Bathrooms
- 4 Bedrooms
Laundry
- Dryer
- Washer
Outdoor Features
- Deck
- Exterior Lighting
- Rain Gutters
Utilities
- Forced Air Heating and Cooling System
- Natural Gas Water Heater
Community Details
- Four Seasons Rec Assoc. HOA
- Four Seasons Subdivision
Listing and Financial Details
- Tax Lot 298
- Assessor Parcel Number 0103 09 0298
Map
Home Values in the Area
Average Home Value in this Area
Property History
| Date | Event | Price | Change | Sq Ft Price |
|---|---|---|---|---|
| 11/26/2024 11/26/24 | Sold | $900,000 | +2.9% | $297 / Sq Ft |
| 10/24/2024 10/24/24 | For Sale | $875,000 | +50.7% | $289 / Sq Ft |
| 10/04/2018 10/04/18 | Sold | $580,650 | -4.8% | $175 / Sq Ft |
| 09/03/2018 09/03/18 | Pending | -- | -- | -- |
| 08/01/2018 08/01/18 | For Sale | $610,000 | +23.9% | $184 / Sq Ft |
| 07/18/2012 07/18/12 | Sold | $492,500 | -3.4% | $212 / Sq Ft |
| 05/31/2012 05/31/12 | Pending | -- | -- | -- |
| 05/15/2012 05/15/12 | For Sale | $510,000 | -- | $220 / Sq Ft |
Tax History
| Year | Tax Paid | Tax Assessment Tax Assessment Total Assessment is a certain percentage of the fair market value that is determined by local assessors to be the total taxable value of land and additions on the property. | Land | Improvement |
|---|---|---|---|---|
| 2024 | $9,901 | $697,980 | $250,000 | $447,980 |
| 2023 | $9,580 | $689,970 | $250,000 | $439,970 |
| 2022 | $9,212 | $654,020 | $235,000 | $419,020 |
| 2021 | $6,799 | $579,420 | $195,000 | $384,420 |
| 2020 | $6,546 | $553,110 | $187,000 | $366,110 |
| 2019 | $6,546 | $553,110 | $187,000 | $366,110 |
| 2018 | $6,125 | $532,580 | $180,000 | $352,580 |
| 2017 | $6,006 | $517,310 | $175,000 | $342,310 |
| 2016 | $5,857 | $505,600 | $170,000 | $335,600 |
| 2015 | $5,513 | $494,020 | $165,000 | $329,020 |
| 2014 | $5,334 | $478,990 | $165,000 | $313,990 |
Mortgage History
| Date | Status | Loan Amount | Loan Type |
|---|---|---|---|
| Open | $700,000 | New Conventional | |
| Closed | $700,000 | New Conventional | |
| Previous Owner | $463,000 | New Conventional | |
| Previous Owner | $464,520 | New Conventional | |
| Previous Owner | $89,700 | Credit Line Revolving | |
| Previous Owner | $443,250 | New Conventional | |
| Previous Owner | $222,600 | No Value Available |
Deed History
| Date | Type | Sale Price | Title Company |
|---|---|---|---|
| Deed | $900,000 | First American Title | |
| Deed | $900,000 | First American Title | |
| Bargain Sale Deed | $580,650 | Title Forward | |
| Warranty Deed | $492,500 | -- | |
| Deed | $234,368 | -- |
Similar Homes in Herndon, VA
Source: Bright MLS
MLS Number: VAFX2206966
APN: 0103-09-0298
- 1506 Summerset Place
- 1 Rock Hill Rd
- 1 Rock Hill Rd Unit PARCEL A, B, D
- 1305 Summerfield Dr
- 1243 Summerfield Dr
- 937 Longfellow Ct
- 1258 Magnolia Ln
- 2080 Capstone Cir
- 1250 Sterling Rd
- 45909 Old ox Rd
- 1005 Page Ct
- 1222 Magnolia Ln
- 2028 Maleady Dr
- 1008 Page Ct
- 1207 Sunrise Ct
- 22956 Regent Terrace
- 22952 Regent Terrace
- 22936 Fleet Terrace
- 801 Mosby Hollow Dr
- 1101 Treeside Ln
