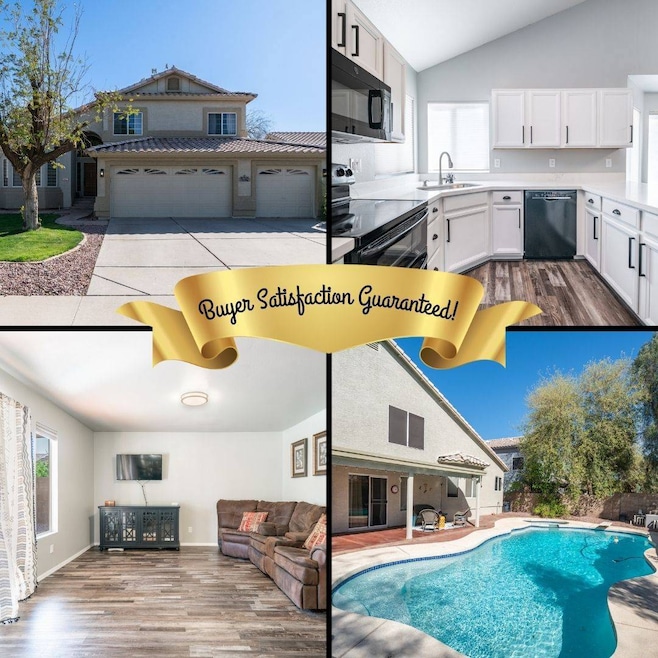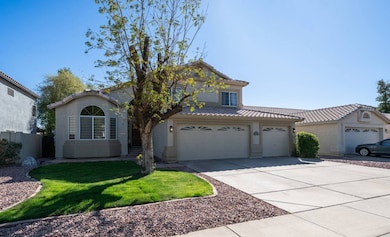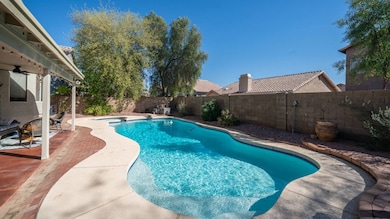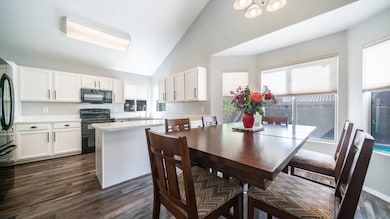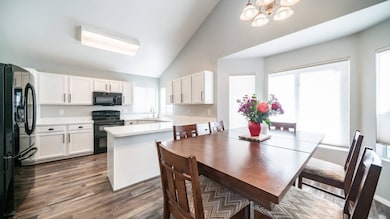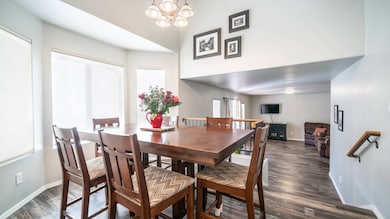
843 W Palo Verde St Gilbert, AZ 85233
The Islands NeighborhoodEstimated payment $3,434/month
Highlights
- Very Popular Property
- Heated In Ground Pool
- 3 Car Attached Garage
- Islands Elementary School Rated A-
- Contemporary Architecture
- Walk-In Closet
About This Home
Buy this home and if YOU ARE NOT SATISFIED with your purchase in the first 12 Months I'LL BUY IT BACK or SELL IT FOR FREE. NO GIMMICKS! For more information on this Exclusive Buyer Protection Plan, call the listing agent directly. This home qualifies for a 1% buy-down rate for OUR VIP Buyers *Bonus 1 Don't get stuck owning two homes. BUY THIS HOME and I'LL BUY YOURS! If you're looking to buy a home but have one to sell, you're finding yourself in the same dilemma that most homeowners find themselves in. We can help! To discuss the details of this incredible option or for a free report on this exclusive offer and how it works call the listing agent directly. Beautifully updated home with newer Quartz counters kitchen and baths, wood plank flooring, updated master bath with quartz counters and trendy shower, secondary bath also updated. Newer roof underlayment, newer AC's, fresh interior paint. Floorplan is the popular tri-level with living/dining kitchen on 1st level, few steps down to family room, bedroom and 3/4 bath, upstairs comfortable master, 2 secondary bedrooms and redone hall bath. Pool recently upgraded. Move in condition, just bring your family and enjoy the lifestyle and convenient location to great schools, shopping and fun Downtown Gilbert.
Home Details
Home Type
- Single Family
Est. Annual Taxes
- $2,032
Year Built
- Built in 1994
Lot Details
- 6,329 Sq Ft Lot
- Fenced
Parking
- 3 Car Attached Garage
Home Design
- Contemporary Architecture
- Frame Construction
- Tile Roof
- Stucco
Interior Spaces
- 2,104 Sq Ft Home
- 3-Story Property
- Family Room
- Living Room
- Finished Basement
- Basement Fills Entire Space Under The House
- Laundry Room
Kitchen
- Oven
- Dishwasher
- Disposal
Flooring
- Carpet
- Tile
Bedrooms and Bathrooms
- 4 Bedrooms
- Walk-In Closet
- 3 Full Bathrooms
Outdoor Features
- Heated In Ground Pool
- Patio
Utilities
- Forced Air Heating and Cooling System
Community Details
- Property has a Home Owners Association
- Dave Brown HOA
- Dave Brown Community
Map
Home Values in the Area
Average Home Value in this Area
Tax History
| Year | Tax Paid | Tax Assessment Tax Assessment Total Assessment is a certain percentage of the fair market value that is determined by local assessors to be the total taxable value of land and additions on the property. | Land | Improvement |
|---|---|---|---|---|
| 2025 | $2,032 | $27,807 | -- | -- |
| 2024 | $2,048 | $26,482 | -- | -- |
| 2023 | $2,048 | $41,460 | $8,290 | $33,170 |
| 2022 | $1,985 | $31,600 | $6,320 | $25,280 |
| 2021 | $2,097 | $30,310 | $6,060 | $24,250 |
| 2020 | $2,064 | $27,870 | $5,570 | $22,300 |
| 2019 | $1,897 | $25,500 | $5,100 | $20,400 |
| 2018 | $1,840 | $23,960 | $4,790 | $19,170 |
| 2017 | $1,776 | $22,610 | $4,520 | $18,090 |
| 2016 | $1,830 | $21,880 | $4,370 | $17,510 |
| 2015 | $1,676 | $21,420 | $4,280 | $17,140 |
Property History
| Date | Event | Price | Change | Sq Ft Price |
|---|---|---|---|---|
| 03/25/2025 03/25/25 | For Sale | $585,000 | -- | $278 / Sq Ft |
Deed History
| Date | Type | Sale Price | Title Company |
|---|---|---|---|
| Warranty Deed | $216,500 | Fidelity Natl Title Ins Co | |
| Joint Tenancy Deed | $131,791 | First American Title |
Mortgage History
| Date | Status | Loan Amount | Loan Type |
|---|---|---|---|
| Open | $283,750 | New Conventional | |
| Closed | $236,000 | New Conventional | |
| Closed | $213,622 | FHA | |
| Previous Owner | $83,730 | New Conventional | |
| Previous Owner | $20,000 | Credit Line Revolving | |
| Previous Owner | $105,400 | New Conventional |
About the Listing Agent

In 1985, Carol was a PTA President, a member of the Boys & Girls Club Board of Directors, and a mother of two. Following the death of her husband, she needed a source of income to provide for her family. Her friend suggested she become a realtor, and she enrolled in real estate school. A month later, she was licensed and ready.
Fast forward 10 years. Carol had become an established realtor and was joined by her daughter, Vikki Royse Middlebrook, and son-in-law, Eric Middlebrook. She hired a
Carol A.'s Other Listings
Source: My State MLS
MLS Number: 11457202
APN: 310-04-228
- 854 W Mesquite St
- 26 S Tiago Dr
- 233 S Tiago Dr
- 714 W Mesquite St
- 1078 W Spur Ct
- 1043 W Washington Ave
- 1131 W Sierra Madre Ave
- 1152 W Horseshoe Ave
- 113 S Ocean Dr
- 1207 W Sea Bass Ct
- 1214 W Pacific Dr
- 409 S Sunrise Dr
- 651 W Orchard Way
- 1201 W Washington Ave Unit 1
- 826 W Royal Palms Dr
- 1188 W Laredo Ave
- 502 W Sierra Madre Ave
- 510 S Saddle St
- 1249 W Seascape Dr
- 844 W Emerald Island Dr
