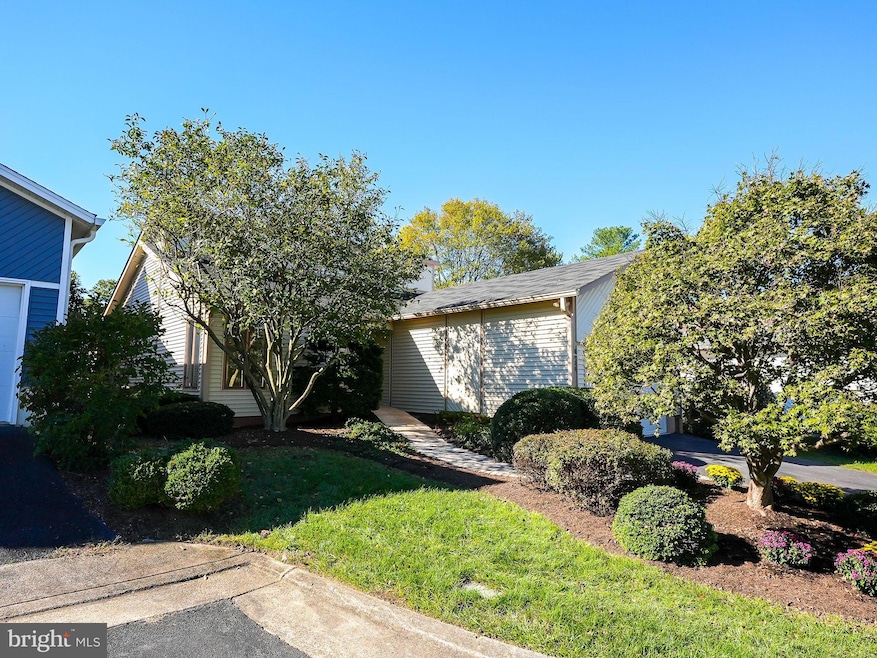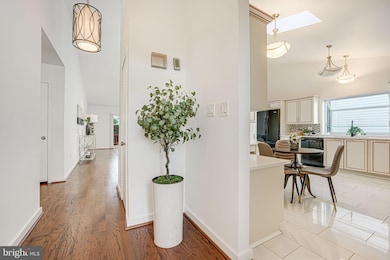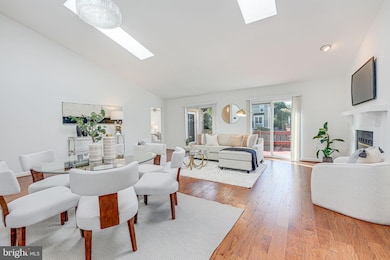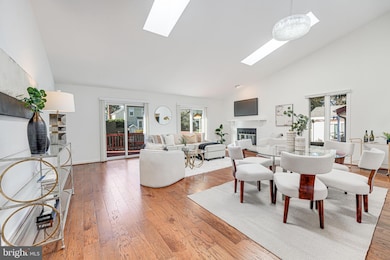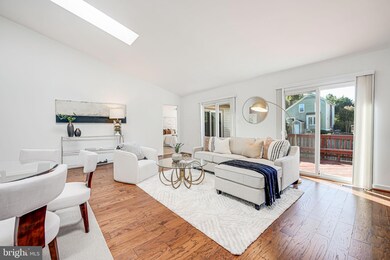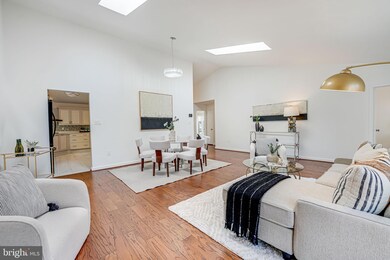
8430 Hollis Ln Vienna, VA 22182
Highlights
- Open Floorplan
- Deck
- Recreation Room
- Stenwood Elementary School Rated A
- Contemporary Architecture
- Vaulted Ceiling
About This Home
As of November 2024Main Level Primary Bedroom! This home is a true delight, featuring a light and bright atmosphere! It boasts vaulted ceilings, a spacious updated kitchen, modern bathrooms, and walk-in closets in the primary bedroom. This charming contemporary residence, with its transitional design elements, is conveniently located near Tysons. Enjoy the ease of one-level living with two bedrooms on the main floor. Finished Basement with recessed lights with one/two bedrooms, bath, recreation room, laundry, and storage area in the basement. 1 mile to Tysons Corner Mall and Metro station. Convenient to I495 - the Beltway and Route 7
Home Details
Home Type
- Single Family
Est. Annual Taxes
- $9,478
Year Built
- Built in 1983
Lot Details
- 4,874 Sq Ft Lot
- Property is zoned 304
HOA Fees
- $101 Monthly HOA Fees
Parking
- 2 Car Attached Garage
- Garage Door Opener
- Driveway
Home Design
- Contemporary Architecture
- Vinyl Siding
- Concrete Perimeter Foundation
Interior Spaces
- Property has 2 Levels
- Open Floorplan
- Vaulted Ceiling
- Ceiling Fan
- 1 Fireplace
- Entrance Foyer
- Great Room
- Den
- Recreation Room
- Workshop
- Utility Room
- Wood Flooring
Kitchen
- Built-In Oven
- Cooktop
- Built-In Microwave
- Ice Maker
- Dishwasher
- Disposal
Bedrooms and Bathrooms
- En-Suite Primary Bedroom
Laundry
- Dryer
- Washer
Finished Basement
- Basement Fills Entire Space Under The House
- Walk-Up Access
Outdoor Features
- Deck
Schools
- Stenwood Elementary School
- Kilmer Middle School
- Marshall High School
Utilities
- Central Air
- Heat Pump System
- Electric Water Heater
Community Details
- Bailiwick Subdivision
Listing and Financial Details
- Tax Lot 20-A
- Assessor Parcel Number 0393 41 0020A
Map
Home Values in the Area
Average Home Value in this Area
Property History
| Date | Event | Price | Change | Sq Ft Price |
|---|---|---|---|---|
| 11/13/2024 11/13/24 | Sold | $956,000 | +0.6% | $370 / Sq Ft |
| 10/16/2024 10/16/24 | Pending | -- | -- | -- |
| 10/10/2024 10/10/24 | For Sale | $950,000 | 0.0% | $367 / Sq Ft |
| 09/01/2022 09/01/22 | Rented | $3,900 | +5.4% | -- |
| 08/10/2022 08/10/22 | Under Contract | -- | -- | -- |
| 07/14/2022 07/14/22 | For Rent | $3,700 | 0.0% | -- |
| 07/01/2021 07/01/21 | Sold | $810,000 | -0.6% | $313 / Sq Ft |
| 05/26/2021 05/26/21 | Pending | -- | -- | -- |
| 05/05/2021 05/05/21 | Price Changed | $814,900 | -1.2% | $315 / Sq Ft |
| 04/16/2021 04/16/21 | Price Changed | $824,900 | -2.9% | $319 / Sq Ft |
| 03/25/2021 03/25/21 | For Sale | $849,900 | -- | $329 / Sq Ft |
Tax History
| Year | Tax Paid | Tax Assessment Tax Assessment Total Assessment is a certain percentage of the fair market value that is determined by local assessors to be the total taxable value of land and additions on the property. | Land | Improvement |
|---|---|---|---|---|
| 2024 | $9,478 | $818,140 | $352,000 | $466,140 |
| 2023 | $9,233 | $818,140 | $352,000 | $466,140 |
| 2022 | $9,007 | $787,640 | $342,000 | $445,640 |
| 2021 | $7,810 | $665,510 | $332,000 | $333,510 |
| 2020 | $7,424 | $627,270 | $332,000 | $295,270 |
| 2019 | $6,996 | $591,160 | $332,000 | $259,160 |
| 2018 | $6,409 | $557,320 | $317,000 | $240,320 |
| 2017 | $6,470 | $557,320 | $317,000 | $240,320 |
| 2016 | $6,286 | $542,610 | $307,000 | $235,610 |
| 2015 | $6,056 | $542,610 | $307,000 | $235,610 |
| 2014 | $5,819 | $522,610 | $287,000 | $235,610 |
Mortgage History
| Date | Status | Loan Amount | Loan Type |
|---|---|---|---|
| Open | $806,000 | New Conventional | |
| Closed | $806,000 | New Conventional | |
| Previous Owner | $300,000 | New Conventional | |
| Previous Owner | $270,000 | Stand Alone Refi Refinance Of Original Loan | |
| Previous Owner | $286,300 | New Conventional | |
| Previous Owner | $289,700 | New Conventional | |
| Previous Owner | $289,425 | New Conventional | |
| Previous Owner | $197,100 | New Conventional | |
| Previous Owner | $195,450 | Adjustable Rate Mortgage/ARM |
Deed History
| Date | Type | Sale Price | Title Company |
|---|---|---|---|
| Deed | $956,000 | First American Title | |
| Deed | $956,000 | First American Title | |
| Deed | $810,000 | Fidelity National Title | |
| Gift Deed | -- | None Available | |
| Quit Claim Deed | -- | -- |
Similar Homes in Vienna, VA
Source: Bright MLS
MLS Number: VAFX2205362
APN: 0393-41-0020A
- 2302 Central Ave
- 8354 Judy Witt Ln
- 2196 Amber Meadows Dr
- 8420 Reflection Ln
- 8715 Litwalton Ct
- 8158 Silverberry Way
- 8600 Locust Dr
- 8505 Bethany Ct
- 2405 Cedar Ln
- 8536 Aponi Rd
- 2036 Madrillon Creek Ct
- 2037 Madrillon Creek Ct
- 8539 Aponi Rd
- 8519 Rehoboth Ct
- 2423 Jackson Pkwy
- 8439 Hunt Valley Dr
- 8513 Quaint Ln
- 904 Shady Dr SE
- 2164 Harithy Dr
- 0 Madrillon Rd
