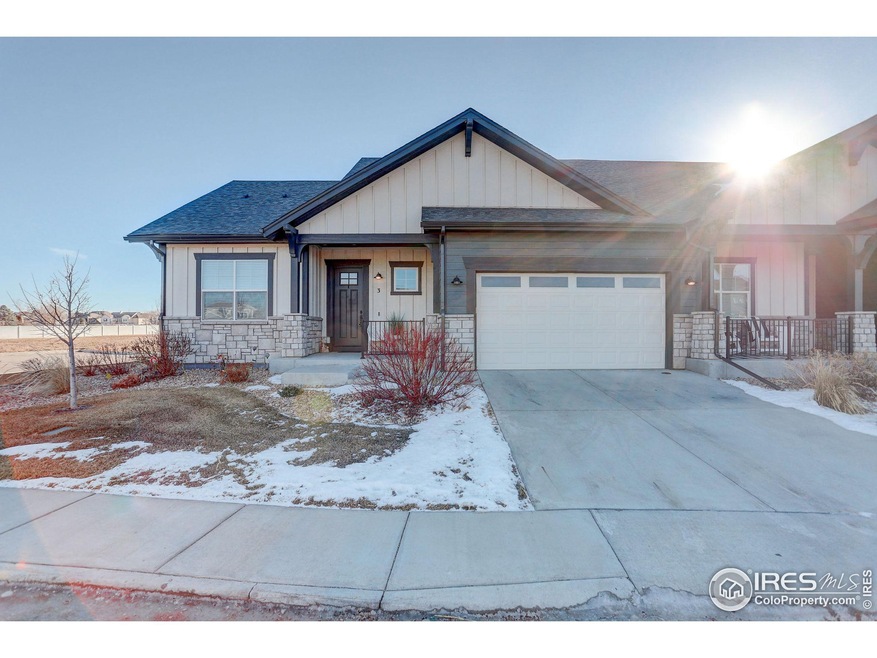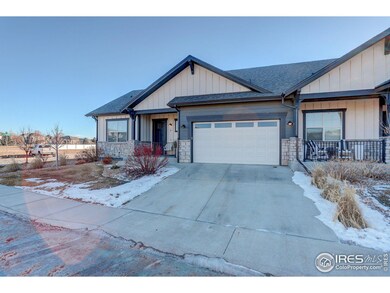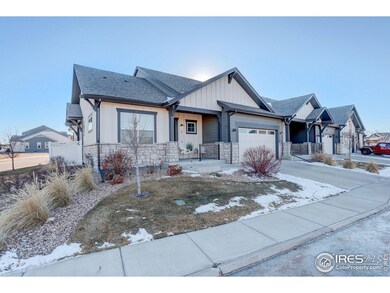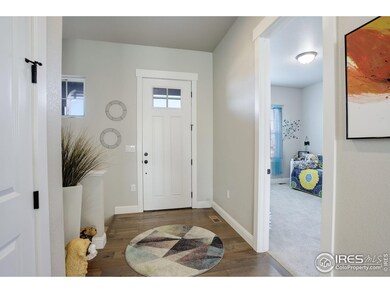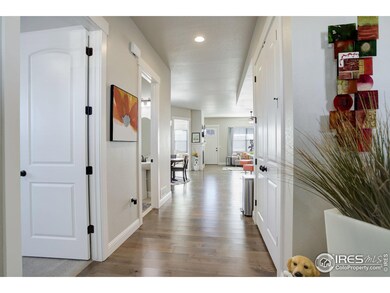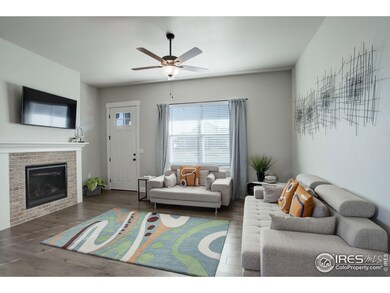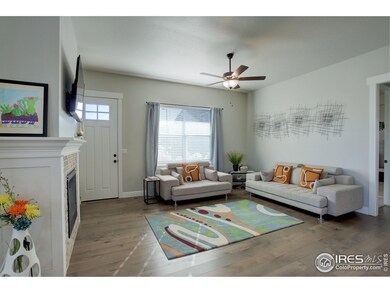
8432 Annapolis Dr Unit 3 Windsor, CO 80528
Highlights
- Two Primary Bedrooms
- Clubhouse
- Community Pool
- Open Floorplan
- End Unit
- Home Office
About This Home
As of March 2025Step into this like-new end unit Ranch Style Patio Home with Two Bedroom Suites. Inviting open floor plan with desirable features throughout. Living Room Gas Fireplace, Kitchen with Quartz Countertops, Tile Backsplash, Stainless-Steel Appliances, Large Kitchen Island with Seating. Spacious separate Dining Room and there is an Office/Flex Room. Primary Bedroom has a large walk-in closet plus there is a 5-piece Luxury Bathroom. Engineered Hardwood Floors throughout the home with Tile Floors in Bathrooms and Laundry Room. Two Patio areas, one has solid vinyl privacy fencing. Lawn Care, Trash, Water/Sewer, Snow Removal, Basic Cable and the use of the Highland Meadow Clubhouse and Pool are included in the Monthly Fee. All information provided is deemed liable but will be the responsibility of the Buyer to confirm.
Townhouse Details
Home Type
- Townhome
Est. Annual Taxes
- $5,234
Year Built
- Built in 2019
Lot Details
- 5,663 Sq Ft Lot
- End Unit
- North Facing Home
- Vinyl Fence
HOA Fees
- $275 Monthly HOA Fees
Parking
- 2 Car Attached Garage
- Garage Door Opener
- Driveway Level
Home Design
- Patio Home
- Wood Frame Construction
- Composition Roof
- Composition Shingle
- Stone
Interior Spaces
- 1,744 Sq Ft Home
- 1-Story Property
- Open Floorplan
- Ceiling Fan
- Gas Fireplace
- Window Treatments
- Living Room with Fireplace
- Dining Room
- Home Office
- Unfinished Basement
- Basement Fills Entire Space Under The House
Kitchen
- Eat-In Kitchen
- Electric Oven or Range
- Microwave
- Dishwasher
- Kitchen Island
Flooring
- Carpet
- Laminate
Bedrooms and Bathrooms
- 2 Bedrooms
- Double Master Bedroom
- Split Bedroom Floorplan
- Walk-In Closet
- Primary bathroom on main floor
- Walk-in Shower
Laundry
- Laundry on main level
- Sink Near Laundry
- Washer and Dryer Hookup
Outdoor Features
- Patio
Schools
- Bamford Elementary School
- Preston Middle School
- Fossil Ridge High School
Utilities
- Forced Air Heating and Cooling System
- Cable TV Available
Listing and Financial Details
- Assessor Parcel Number R1669307
Community Details
Overview
- Association fees include trash, snow removal, ground maintenance, management, cable TV, water/sewer
- Built by Landmark
- Shutts Subdivision 3Rd Filing
Amenities
- Clubhouse
Recreation
- Community Pool
Map
Home Values in the Area
Average Home Value in this Area
Property History
| Date | Event | Price | Change | Sq Ft Price |
|---|---|---|---|---|
| 03/24/2025 03/24/25 | Sold | $637,500 | -1.9% | $366 / Sq Ft |
| 01/20/2025 01/20/25 | For Sale | $650,000 | -- | $373 / Sq Ft |
Tax History
| Year | Tax Paid | Tax Assessment Tax Assessment Total Assessment is a certain percentage of the fair market value that is determined by local assessors to be the total taxable value of land and additions on the property. | Land | Improvement |
|---|---|---|---|---|
| 2025 | $5,234 | $38,592 | $7,893 | $30,699 |
| 2024 | $5,234 | $38,592 | $7,893 | $30,699 |
| 2022 | $5,374 | $35,202 | $7,416 | $27,786 |
| 2021 | $5,374 | $36,215 | $7,629 | $28,586 |
| 2020 | $1,700 | $11,390 | $6,721 | $4,669 |
| 2019 | $260 | $1,740 | $1,740 | $0 |
Mortgage History
| Date | Status | Loan Amount | Loan Type |
|---|---|---|---|
| Open | $510,000 | New Conventional | |
| Previous Owner | $21,166 | New Conventional | |
| Previous Owner | $44,000 | New Conventional | |
| Previous Owner | $416,086 | New Conventional | |
| Previous Owner | $50,000 | Credit Line Revolving | |
| Previous Owner | $1,450,000 | Construction |
Deed History
| Date | Type | Sale Price | Title Company |
|---|---|---|---|
| Warranty Deed | $637,500 | Guardian Title | |
| Special Warranty Deed | $489,513 | Heritage Title Co | |
| Warranty Deed | -- | Heritage Title Company |
Similar Homes in Windsor, CO
Source: IRES MLS
MLS Number: 1024850
APN: 86224-20-001
- 8412 Cromwell Cir
- 8465 Cromwell Dr Unit 1
- 8465 Cromwell Dr Unit 4
- 8383 Castaway Dr
- 8388 Castaway Dr
- 8356 Louden Cir
- 6809 Pumpkin Ridge Dr
- 8211 Lighthouse Lane Ct
- 5274 Coral
- 8012 N Louden Crossing Ct
- 8119 Lighthouse Ln
- 6531 Aberdour Cir
- 8071 Lighthouse Ln
- 8406 Spinnaker Bay Dr
- 8404 Mummy Range Dr
- 8333 Mummy Range Dr
- 6811 Spanish Bay Dr
- 6747 Murano Ct
- 4429 Julian Ct
- 8112 Mummy Range Dr
