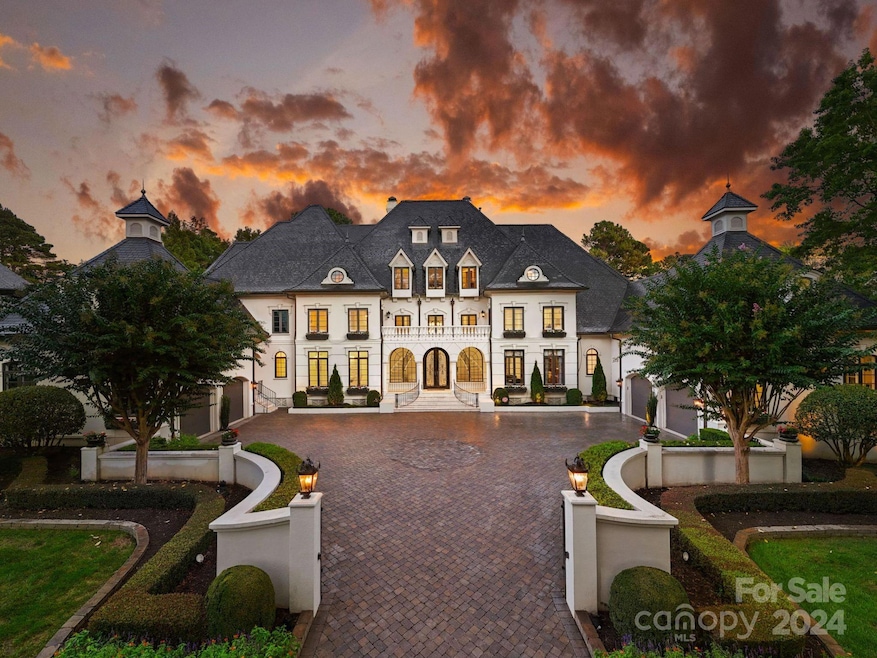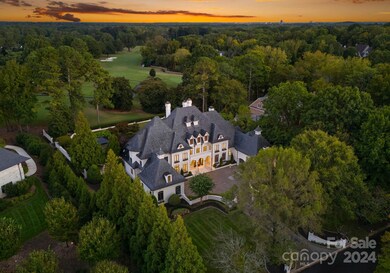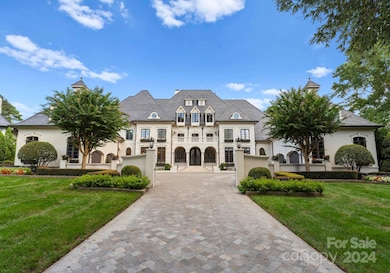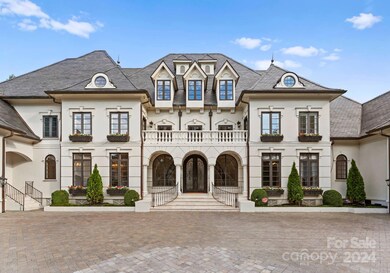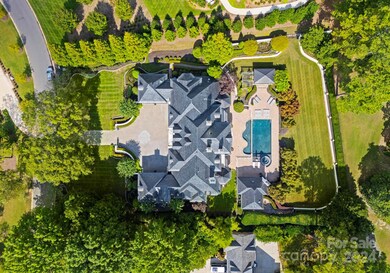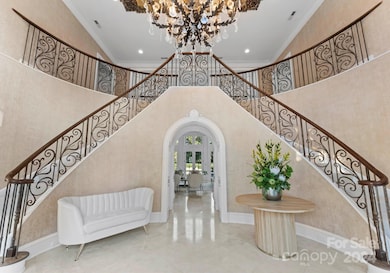
8433 Eagle Glen Charlotte, NC 28210
Carmel NeighborhoodHighlights
- Pool and Spa
- Golf Course View
- French Provincial Architecture
- Beverly Woods Elementary Rated A-
- Open Floorplan
- Fireplace in Primary Bedroom
About This Home
As of November 2024Welcome to 8433 Eagle Glen Way-an incredible private estate overlooking the 7th tee of the Quail Hollow Club Golf course in gated Seven Eagles! This elegant home will captivate upon entry w/ the 2 story foyer and great room. Recently renovated high-end chef's kitchen, wonderful entertaining spaces w/ 3 bar areas & an expansive primary suite w/ sitting room, double sided fireplace, steam shower, huge closets & a private gym! The 2nd floor has 4 bedrooms w/ensuite baths, one w/ private space w/ gym, office space, & rec room. All bedrooms have terraces w/ stunning views. Media room has wet bar/3rd gym space. The 3rd floor is an entertainer's dream w/ a "clubhouse" like feel-full kitchen, game area, billiards area & gorgeous great room w/ a stone fireplace, vaulted ceiling w/ exposed beams & unparalleled views of the golf course. The backyard is a resort like oasis w/ a renovated open air pavilion, dining gazebo, full bath, waterfall & saltwater pool/spa w/ tanning ledge & cocktail pool.
Last Agent to Sell the Property
Corcoran HM Properties Brokerage Email: susanmay@hmproperties.com License #150660

Co-Listed By
Corcoran HM Properties Brokerage Email: susanmay@hmproperties.com License #317927
Home Details
Home Type
- Single Family
Est. Annual Taxes
- $46,744
Year Built
- Built in 1996
Lot Details
- Back Yard Fenced
- Private Lot
- Irrigation
- Property is zoned R-20MFCD
HOA Fees
- $800 Monthly HOA Fees
Parking
- 4 Car Attached Garage
- Driveway
Home Design
- French Provincial Architecture
- Slate Roof
- Metal Roof
- Stucco
Interior Spaces
- 2.5-Story Property
- Open Floorplan
- Wet Bar
- Central Vacuum
- Built-In Features
- Bar Fridge
- Wood Burning Fireplace
- Fireplace With Gas Starter
- French Doors
- Entrance Foyer
- Family Room with Fireplace
- Great Room with Fireplace
- Golf Course Views
- Crawl Space
- Home Security System
- Laundry Room
Kitchen
- Built-In Double Oven
- Electric Oven
- Gas Range
- Range Hood
- Warming Drawer
- Microwave
- Dishwasher
- Wine Refrigerator
- Kitchen Island
- Disposal
Flooring
- Wood
- Tile
Bedrooms and Bathrooms
- Fireplace in Primary Bedroom
- Walk-In Closet
- Garden Bath
Accessible Home Design
- Accessible Elevator Installed
Pool
- Pool and Spa
- In Ground Pool
Outdoor Features
- Balcony
- Patio
- Outdoor Fireplace
- Outdoor Kitchen
- Terrace
- Gazebo
- Outdoor Gas Grill
Schools
- Beverly Woods Elementary School
- Carmel Middle School
- South Mecklenburg High School
Utilities
- Multiple cooling system units
- Forced Air Heating and Cooling System
- Heating System Uses Natural Gas
- Tankless Water Heater
- Gas Water Heater
- Cable TV Available
Community Details
- Hawthorne Management Association, Phone Number (704) 377-0114
- Seven Eagles Subdivision
- Mandatory home owners association
Listing and Financial Details
- Assessor Parcel Number 209-382-23
Map
Home Values in the Area
Average Home Value in this Area
Property History
| Date | Event | Price | Change | Sq Ft Price |
|---|---|---|---|---|
| 11/27/2024 11/27/24 | Sold | $7,750,000 | -3.1% | $630 / Sq Ft |
| 09/23/2024 09/23/24 | For Sale | $7,995,000 | +29.0% | $650 / Sq Ft |
| 02/09/2022 02/09/22 | Sold | $6,200,000 | -4.5% | $482 / Sq Ft |
| 12/11/2021 12/11/21 | Pending | -- | -- | -- |
| 12/03/2021 12/03/21 | For Sale | $6,495,000 | 0.0% | $505 / Sq Ft |
| 11/16/2021 11/16/21 | For Sale | $6,495,000 | -- | $505 / Sq Ft |
Tax History
| Year | Tax Paid | Tax Assessment Tax Assessment Total Assessment is a certain percentage of the fair market value that is determined by local assessors to be the total taxable value of land and additions on the property. | Land | Improvement |
|---|---|---|---|---|
| 2023 | $46,744 | $6,153,000 | $2,280,000 | $3,873,000 |
| 2022 | $47,200 | $4,878,200 | $2,000,000 | $2,878,200 |
| 2021 | $47,189 | $4,878,200 | $2,000,000 | $2,878,200 |
| 2020 | $47,079 | $4,867,500 | $2,000,000 | $2,867,500 |
| 2019 | $47,063 | $4,867,500 | $2,000,000 | $2,867,500 |
| 2018 | $51,032 | $3,884,300 | $1,350,000 | $2,534,300 |
| 2017 | $50,341 | $3,884,300 | $1,350,000 | $2,534,300 |
| 2016 | $50,332 | $3,884,300 | $1,350,000 | $2,534,300 |
| 2015 | -- | $3,731,800 | $1,350,000 | $2,381,800 |
| 2014 | $61,000 | $4,744,500 | $1,650,000 | $3,094,500 |
Mortgage History
| Date | Status | Loan Amount | Loan Type |
|---|---|---|---|
| Open | $5,812,500 | New Conventional | |
| Previous Owner | $4,960,000 | New Conventional | |
| Previous Owner | $2,249,000 | Adjustable Rate Mortgage/ARM |
Deed History
| Date | Type | Sale Price | Title Company |
|---|---|---|---|
| Warranty Deed | $7,750,000 | Chicago Title Insurance Compan | |
| Warranty Deed | $7,750,000 | Chicago Title Insurance Compan | |
| Warranty Deed | $6,200,000 | Doyle & Wallace Pllc | |
| Warranty Deed | $3,500,000 | -- |
Similar Homes in Charlotte, NC
Source: Canopy MLS (Canopy Realtor® Association)
MLS Number: 4182463
APN: 209-382-23
- 8525 Double Eagle Gate Way Unit 2
- 8934 Winged Bourne
- 2712 New Hamlin Way
- 7004 Quail Hill Rd Unit 7004
- 7000 Quail Hill Rd
- 6801 Dumbarton Dr
- 2702 New Hamlin Way
- 6742 Constitution Ln
- 8257 Legare Ct
- 6538 Sharon Hills Rd
- 6420 Saint John Ln
- 7944 Park Rd
- 8701 Gainsford Ct
- 3819 Gleneagles Rd
- 2504 Stradbrook Dr Unit B
- 8912 Heydon Hall Cir
- 6510 Sharon Hills Rd
- 7118 Quail Meadow Ln
- 8011 Greencastle Dr
- 8928 Heydon Hall Cir
