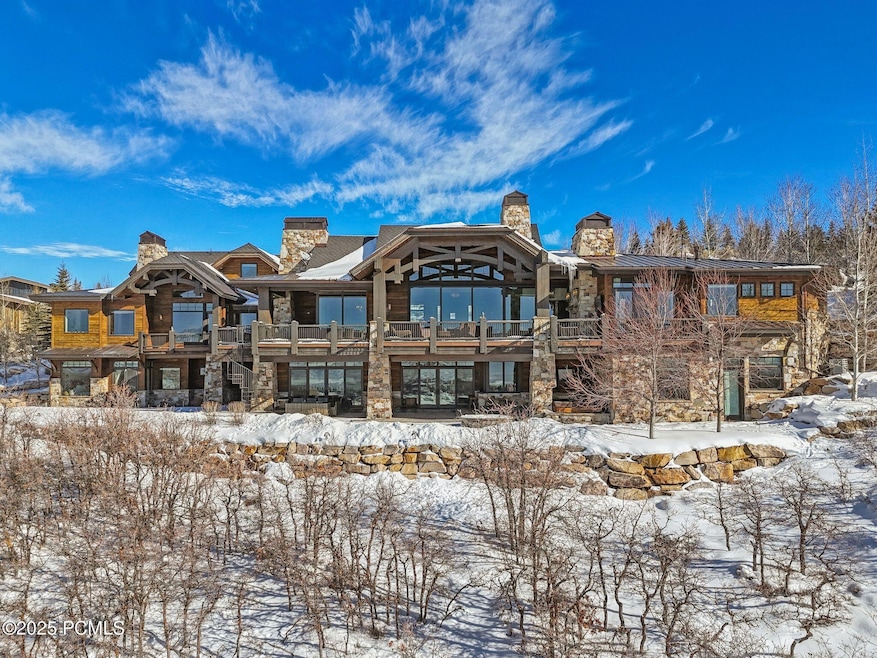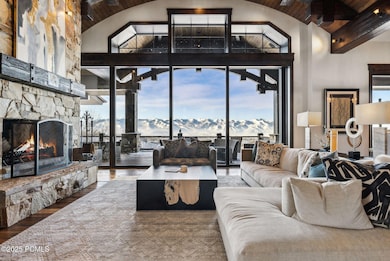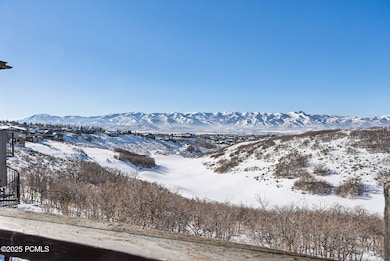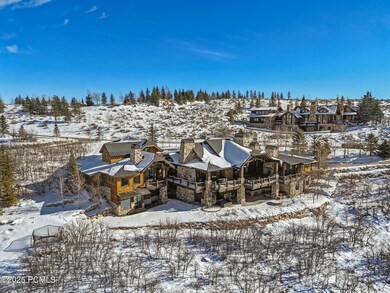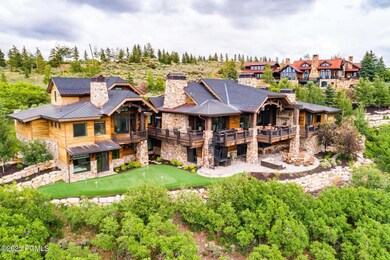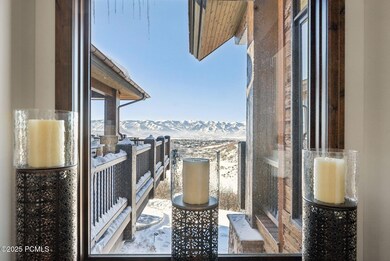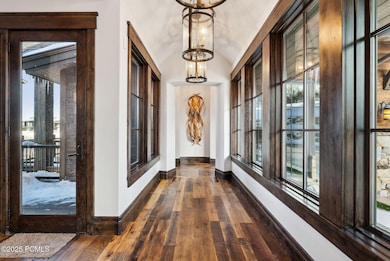
8435 N Ranch Garden Rd Park City, UT 84098
Promontory NeighborhoodEstimated payment $58,580/month
Highlights
- Views of Ski Resort
- Fitness Center
- Home Theater
- North Summit Middle School Rated A-
- Heated Driveway
- Ski Shuttle
About This Home
Located on highly desirable North Ranch Garden Road, this stunning Michael Upwall designed residence offers nearly 11,000 square feet of meticulously crafted living space. The premier setting commands panoramic unobstructed golf and resort views from both levels of the home. The home is defined by rich detail, stunning arcutectual features showcases the natural beauty of the surrounding mountains and golf course. Situated nearby the Ranch Club Compound, the property offers the ultimate in both privacy and convenience.
Inside, the home is an architectural masterpiece, combining timeless elegance with modern functionality. The spacious layout features six generously-sized ensuite bedrooms, each uniquely positioned to offer breathtaking vistas of the surrounding landscape. Whether you're enjoying morning coffee or relaxing at sunset, every room is designed to take full advantage of the views.
The home's expansive outdoor spaces are equally impressive, including a rare, large lawn with a private putting green—ideal for outdoor entertaining or casual leisure. Thoughtfully updated with contemporary finishes and state-of-the-art amenities, this residence blends classic design elements with modern appeal.
As an added bonus, the property includes a coveted Full Golf Membership to the world-class Promontory Club, offering exclusive access to golf, fine dining, fitness facilities, and more. This home truly defines luxury living in one of the most prestigious communities in the area
Home Details
Home Type
- Single Family
Est. Annual Taxes
- $50,162
Year Built
- Built in 2013
Lot Details
- 1.55 Acre Lot
- Gated Home
- Landscaped
- Natural State Vegetation
- Sloped Lot
- Sprinkler System
- Few Trees
HOA Fees
- $400 Monthly HOA Fees
Parking
- 6 Car Attached Garage
- Garage Door Opener
- Heated Driveway
- RV Garage
Home Design
- Mountain Contemporary Architecture
- Slab Foundation
- Wood Frame Construction
- Shingle Roof
- Asphalt Roof
- Metal Roof
- Wood Siding
- Stone Siding
- Concrete Perimeter Foundation
- Stone
Interior Spaces
- 10,973 Sq Ft Home
- Open Floorplan
- Wet Bar
- Central Vacuum
- Sound System
- Wired For Data
- Vaulted Ceiling
- 12 Fireplaces
- Wood Burning Fireplace
- Gas Fireplace
- Great Room
- Dining Room
- Home Theater
- Home Office
- Storage
- Sauna
- Views of Ski Resort
Kitchen
- Double Oven
- Microwave
- ENERGY STAR Qualified Refrigerator
- Freezer
- ENERGY STAR Qualified Dishwasher
- Kitchen Island
- Disposal
Flooring
- Wood
- Radiant Floor
- Stone
- Tile
Bedrooms and Bathrooms
- 6 Bedrooms | 1 Main Level Bedroom
- Walk-In Closet
- Double Vanity
- Hydromassage or Jetted Bathtub
Laundry
- Laundry Room
- ENERGY STAR Qualified Washer
Outdoor Features
- Balcony
- Deck
- Outdoor Storage
- Outdoor Gas Grill
- Porch
Utilities
- Humidifier
- Forced Air Heating and Cooling System
- Heating System Uses Natural Gas
- High-Efficiency Furnace
- Programmable Thermostat
- Natural Gas Connected
- Tankless Water Heater
- Water Softener is Owned
- High Speed Internet
- Phone Available
- Satellite Dish
- Cable TV Available
Listing and Financial Details
- Assessor Parcel Number Dc-86
Community Details
Overview
- Association fees include com area taxes, reserve/contingency fund
- Private Membership Available
- Association Phone (435) 333-4063
- Visit Association Website
- Deer Crossing Subdivision
Amenities
- Common Area
- Sauna
- Shuttle
- Clubhouse
Recreation
- Golf Course Membership Available
- Tennis Courts
- Pickleball Courts
- Fitness Center
- Community Pool
- Community Spa
- Trails
- Ski Shuttle
Security
- Building Security System
Map
Home Values in the Area
Average Home Value in this Area
Tax History
| Year | Tax Paid | Tax Assessment Tax Assessment Total Assessment is a certain percentage of the fair market value that is determined by local assessors to be the total taxable value of land and additions on the property. | Land | Improvement |
|---|---|---|---|---|
| 2023 | $49,517 | $9,374,752 | $1,711,000 | $7,663,752 |
| 2022 | $44,469 | $7,104,831 | $846,100 | $6,258,731 |
| 2021 | $44,902 | $5,825,421 | $631,100 | $5,194,321 |
| 2020 | $22,611 | $2,744,362 | $347,600 | $2,396,762 |
| 2019 | $16,890 | $1,830,153 | $347,600 | $1,482,553 |
| 2018 | $16,890 | $1,830,153 | $347,600 | $1,482,553 |
| 2017 | $16,340 | $1,830,153 | $347,600 | $1,482,553 |
| 2016 | $19,304 | $2,018,841 | $347,600 | $1,671,241 |
| 2015 | $13,973 | $1,391,731 | $0 | $0 |
| 2013 | $8,124 | $768,675 | $0 | $0 |
Property History
| Date | Event | Price | Change | Sq Ft Price |
|---|---|---|---|---|
| 01/31/2025 01/31/25 | For Sale | $9,675,000 | +43.3% | $882 / Sq Ft |
| 11/06/2020 11/06/20 | Sold | -- | -- | -- |
| 09/18/2020 09/18/20 | Pending | -- | -- | -- |
| 06/01/2020 06/01/20 | For Sale | $6,750,000 | +1034.5% | $615 / Sq Ft |
| 01/17/2012 01/17/12 | Sold | -- | -- | -- |
| 12/05/2011 12/05/11 | Pending | -- | -- | -- |
| 08/08/2011 08/08/11 | For Sale | $595,000 | -- | $54 / Sq Ft |
Deed History
| Date | Type | Sale Price | Title Company |
|---|---|---|---|
| Warranty Deed | -- | Summit Escrow & Title | |
| Interfamily Deed Transfer | -- | Summit Escrow & Title | |
| Warranty Deed | -- | First American Title Co | |
| Special Warranty Deed | -- | -- | |
| Trustee Deed | $312,826 | -- |
Similar Homes in Park City, UT
Source: Park City Board of REALTORS®
MLS Number: 12500367
APN: DC-86
- 8531 N Ranch Garden Rd
- 8195 N Ranch Garden Rd
- 8544 N Promontory Ranch Rd
- 4220 Pinnacle Sky Loop
- 4693 Pinnacle Sky Loop
- 8006 N Sunrise Loop
- 8139 N Sunrise Loop
- 8139 Sunrise Loop
- 8654 N Sunset Cir Unit 35
- 8654 N Sunset Cir
- 8670 Ranch Club Ct
- 3575 E Wapiti Canyon Rd
- 3081 Daydream Ct Unit 26
- 3081 Daydream Ct
- 3258 Range Ct
- 8806 Sun Spark Ct Unit 57
- 8806 Sun Spark Ct
- 3853 N Rockport Ridge Rd
- 3058 E Wapiti Canyon Rd
