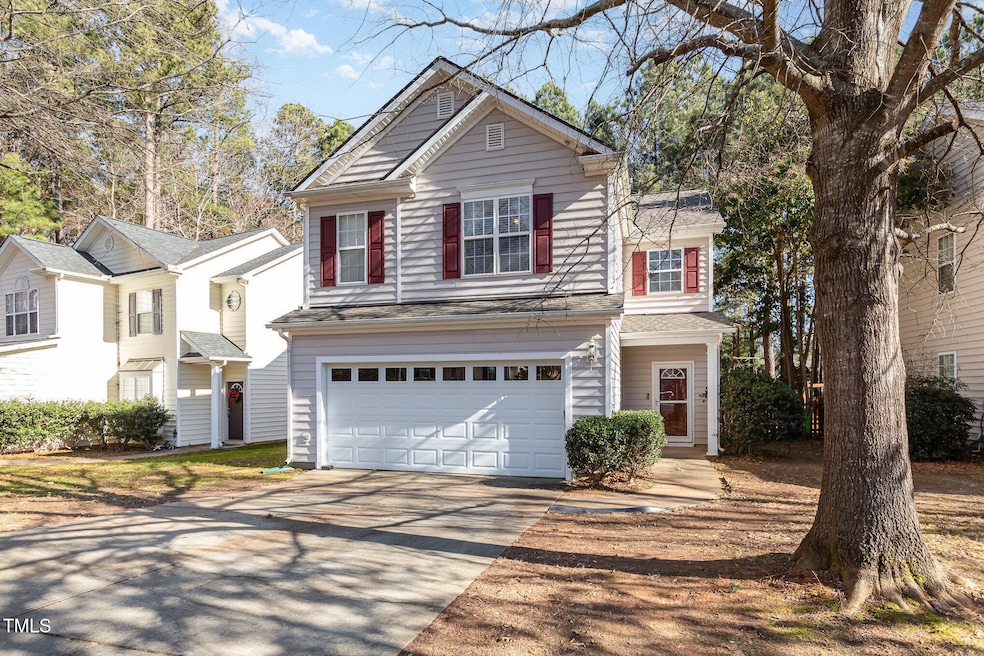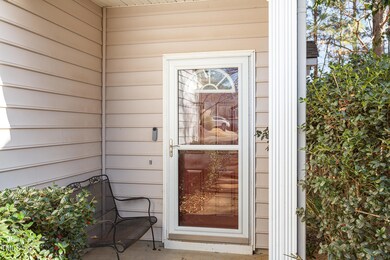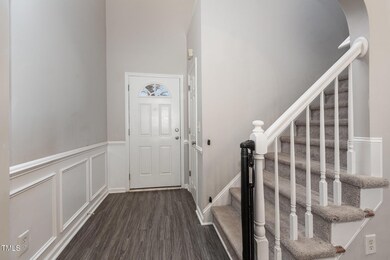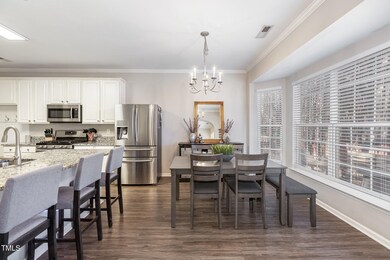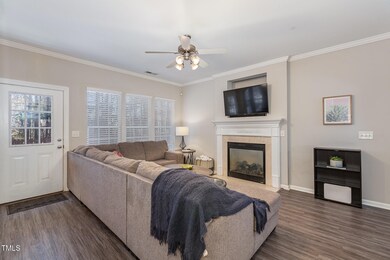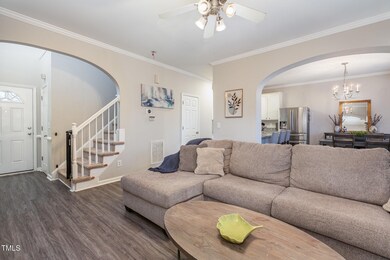
8436 Parkstone Dr Raleigh, NC 27613
Highlights
- Clubhouse
- Traditional Architecture
- Community Pool
- Leesville Road Elementary School Rated A
- Wood Flooring
- Stainless Steel Appliances
About This Home
As of March 2025Welcome to this stunning 3-bedroom home nestled in the highly desirable Cornerstone Park subdivision! Boasting an open floor plan with 9-foot ceilings, this home is designed to impress with its abundance of natural light streaming through oversized windows, creating a bright and welcoming ambiance. The thoughtfully designed living space flows seamlessly into the heart of the home—the chef's kitchen. Here, you'll find a large granite island, 42-inch cabinets offering plenty of storage, stainless steel appliances, and a gas stove, making it a dream for cooking enthusiasts and entertainers alike.
Step outside into your private fenced yard, which backs up to a serene wooded area, providing a peaceful and secluded setting for relaxation, outdoor gatherings, or gardening. The spacious primary suite is a true retreat, featuring a vaulted ceiling, two generous walk-in closets, dual vanities, a luxurious garden tub, and a separate walk-in shower. Every detail is designed to offer comfort and functionality.
The secondary bedrooms are equally spacious and provide flexibility for family, guests, or even a home office. A new roof in 2024 will put your mind at ease. Additional features include a convenient laundry room, stylish finishes throughout, and a 2-car garage for added storage and parking. Located in the charming Cornerstone Park community, this home is close to amenities, schools, and major thoroughfares, making it the perfect place to call home. Don't miss this opportunity to own a home that combines style, space, and serenity!
Home Details
Home Type
- Single Family
Est. Annual Taxes
- $3,614
Year Built
- Built in 2002
Lot Details
- 5,227 Sq Ft Lot
- Gated Home
- Wood Fence
- Back Yard Fenced
HOA Fees
- $34 Monthly HOA Fees
Parking
- 2 Car Attached Garage
- 2 Open Parking Spaces
Home Design
- Traditional Architecture
- Slab Foundation
- Architectural Shingle Roof
- Vinyl Siding
Interior Spaces
- 1,642 Sq Ft Home
- 2-Story Property
- Ceiling Fan
- Recessed Lighting
- Living Room
- Combination Kitchen and Dining Room
- Laundry Room
Kitchen
- Gas Oven
- Gas Cooktop
- Microwave
- Freezer
- Ice Maker
- ENERGY STAR Qualified Dishwasher
- Stainless Steel Appliances
- Smart Appliances
- Disposal
Flooring
- Wood
- Tile
- Vinyl
Bedrooms and Bathrooms
- 3 Bedrooms
- Dual Closets
- Walk-In Closet
- Private Water Closet
- Separate Shower in Primary Bathroom
- Soaking Tub
- Bathtub with Shower
Attic
- Pull Down Stairs to Attic
- Unfinished Attic
- Attic or Crawl Hatchway Insulated
Outdoor Features
- Patio
- Fire Pit
- Rain Gutters
Schools
- Leesville Road Elementary And Middle School
- Leesville Road High School
Utilities
- Central Heating and Cooling System
- Gas Water Heater
Listing and Financial Details
- Assessor Parcel Number 0777.02-79-8565.000
Community Details
Overview
- Association fees include road maintenance
- Cas Property Management Association, Phone Number (877) 420-9320
- Cornerstone Park Subdivision
Amenities
- Clubhouse
Recreation
- Community Pool
Map
Home Values in the Area
Average Home Value in this Area
Property History
| Date | Event | Price | Change | Sq Ft Price |
|---|---|---|---|---|
| 03/04/2025 03/04/25 | Sold | $435,000 | -3.3% | $265 / Sq Ft |
| 01/21/2025 01/21/25 | Pending | -- | -- | -- |
| 01/15/2025 01/15/25 | For Sale | $450,000 | -- | $274 / Sq Ft |
Tax History
| Year | Tax Paid | Tax Assessment Tax Assessment Total Assessment is a certain percentage of the fair market value that is determined by local assessors to be the total taxable value of land and additions on the property. | Land | Improvement |
|---|---|---|---|---|
| 2024 | $3,614 | $413,855 | $140,000 | $273,855 |
| 2023 | $2,931 | $267,032 | $70,000 | $197,032 |
| 2022 | $2,724 | $267,032 | $70,000 | $197,032 |
| 2021 | $2,618 | $267,032 | $70,000 | $197,032 |
| 2020 | $2,571 | $267,032 | $70,000 | $197,032 |
| 2019 | $2,586 | $221,405 | $69,000 | $152,405 |
| 2018 | $2,439 | $221,405 | $69,000 | $152,405 |
| 2017 | $2,323 | $221,405 | $69,000 | $152,405 |
| 2016 | $2,276 | $221,405 | $69,000 | $152,405 |
| 2015 | $2,256 | $215,959 | $64,000 | $151,959 |
| 2014 | $2,140 | $215,959 | $64,000 | $151,959 |
Mortgage History
| Date | Status | Loan Amount | Loan Type |
|---|---|---|---|
| Open | $348,000 | New Conventional | |
| Previous Owner | $284,525 | New Conventional | |
| Previous Owner | $183,200 | New Conventional | |
| Previous Owner | $173,600 | New Conventional | |
| Previous Owner | $154,700 | Fannie Mae Freddie Mac | |
| Previous Owner | $141,000 | No Value Available | |
| Closed | $17,547 | No Value Available |
Deed History
| Date | Type | Sale Price | Title Company |
|---|---|---|---|
| Warranty Deed | $435,000 | None Listed On Document | |
| Warranty Deed | $299,500 | None Available | |
| Warranty Deed | $251,000 | None Available | |
| Interfamily Deed Transfer | -- | First American Title | |
| Warranty Deed | $179,000 | -- |
Similar Homes in Raleigh, NC
Source: Doorify MLS
MLS Number: 10070177
APN: 0777.02-79-8565-000
- 8412 Lunar Stone Place
- 8457 Reedy Ridge Ln
- 8415 Reedy Ridge Ln
- 8329 Pilots View Dr
- 8244 City Loft Ct
- 8200 Shadow Stone Ct
- 8217 Pilots View Dr
- 8208 City Loft Ct
- 8803 Camden Park Dr
- 8721 Owl Roost Place
- 8230 Ebenezer Church Rd
- 8215 Cushing St
- 8300 Clarks Branch Dr
- 8125 Rhiannon Rd
- 8511 Bright Loop
- 8521 Mount Valley Ln
- 5610 Picnic Rock Ln
- 9537 Hanging Rock Rd
- 7604 Derek Dr
- 7533 Silver View Ln
