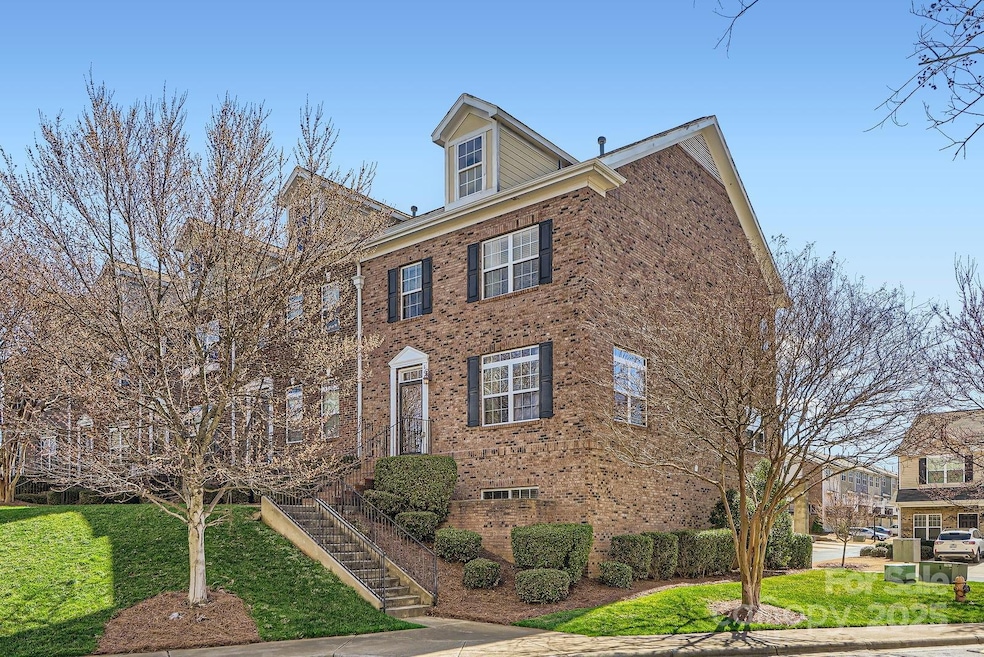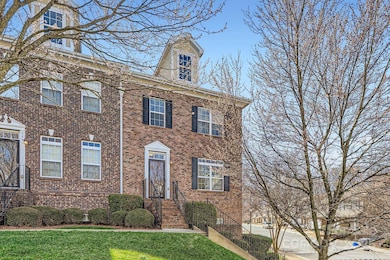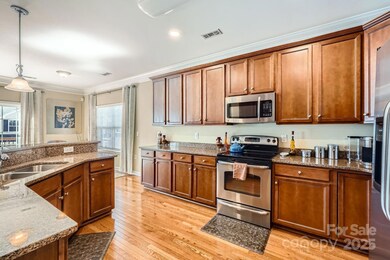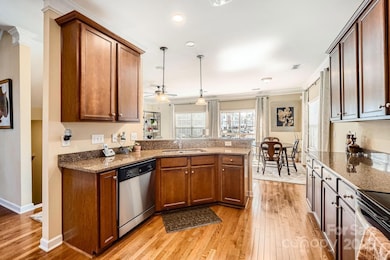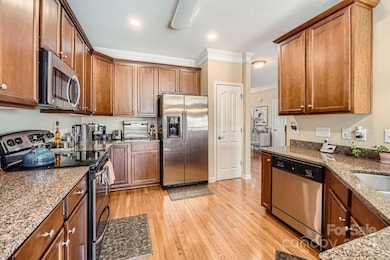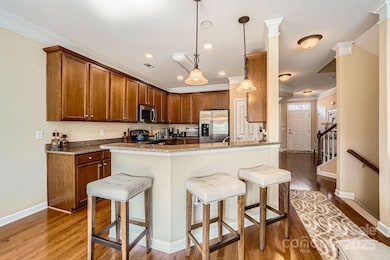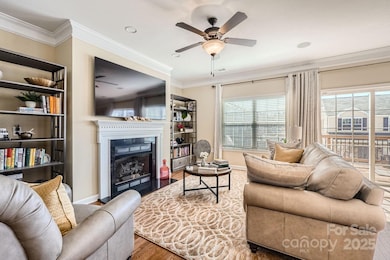
8436 Summerford Dr Charlotte, NC 28269
Davis Lake-Eastfield NeighborhoodHighlights
- Fitness Center
- Clubhouse
- Wood Flooring
- Open Floorplan
- Deck
- End Unit
About This Home
As of April 2025Discover the perfect blend of comfort & convenience in this stunning 2-story end-unit townhome w/ a basement, just minutes from shopping & dining. The elegant dining room features rich wood flooring & an abundance of natural light. The gourmet kitchen boasts granite countertops, 42-inch cabinets, stainless steel appliances, & a breakfast bar. Cozy up by the warming fp in the great room, enhanced by built-in speakers for the ultimate entertainment experience. The sunlit breakfast area leads to an oversized deck, perfect for grilling w/ friends. Upstairs, retreat to the luxurious primary suite w/ a tray ceiling, a spa-like bathroom w/ a large garden tub, & an oversized custom closet. Two additional airy BR's feature custom closets & share a stylish full bath. The finished basement offers a spacious, multi-functional bonus room, ideal for a home office or media room. The oversized two-car garage provides ample storage. Located just across the street from the community pool & gym. HURRY!
Last Agent to Sell the Property
Hines & Associates Realty LLC Brokerage Email: me@RealtorTimBrown.com License #193245
Townhouse Details
Home Type
- Townhome
Est. Annual Taxes
- $2,941
Year Built
- Built in 2010
HOA Fees
- $225 Monthly HOA Fees
Parking
- 2 Car Attached Garage
- Basement Garage
- Rear-Facing Garage
- Garage Door Opener
- Driveway
Home Design
- Brick Exterior Construction
Interior Spaces
- 2-Story Property
- Open Floorplan
- Sound System
- Insulated Windows
- Entrance Foyer
- Great Room with Fireplace
- Pull Down Stairs to Attic
- Home Security System
- Laundry Room
Kitchen
- Breakfast Bar
- Self-Cleaning Oven
- Electric Range
- Microwave
- Plumbed For Ice Maker
- Dishwasher
- Disposal
Flooring
- Wood
- Tile
- Vinyl
Bedrooms and Bathrooms
- 3 Bedrooms
- Walk-In Closet
- Garden Bath
Finished Basement
- Exterior Basement Entry
- Natural lighting in basement
Schools
- Blythe Elementary School
- J.M. Alexander Middle School
- North Mecklenburg High School
Utilities
- Forced Air Heating and Cooling System
- Heating System Uses Natural Gas
- Underground Utilities
- Gas Water Heater
- Cable TV Available
Additional Features
- Deck
- End Unit
Listing and Financial Details
- Assessor Parcel Number 027-082-23
Community Details
Overview
- Amc Association, Phone Number (704) 940-6100
- Preserve At Prosperity Church Subdivision
- Mandatory home owners association
Amenities
- Clubhouse
Recreation
- Fitness Center
- Community Pool
Map
Home Values in the Area
Average Home Value in this Area
Property History
| Date | Event | Price | Change | Sq Ft Price |
|---|---|---|---|---|
| 04/17/2025 04/17/25 | Sold | $368,000 | -0.3% | $145 / Sq Ft |
| 03/06/2025 03/06/25 | For Sale | $369,000 | -- | $146 / Sq Ft |
Tax History
| Year | Tax Paid | Tax Assessment Tax Assessment Total Assessment is a certain percentage of the fair market value that is determined by local assessors to be the total taxable value of land and additions on the property. | Land | Improvement |
|---|---|---|---|---|
| 2023 | $2,941 | $381,900 | $65,000 | $316,900 |
| 2022 | $2,349 | $243,400 | $45,000 | $198,400 |
| 2021 | $2,388 | $243,400 | $45,000 | $198,400 |
| 2020 | $2,388 | $218,400 | $45,000 | $173,400 |
| 2019 | $2,141 | $218,400 | $45,000 | $173,400 |
| 2018 | $2,287 | $172,200 | $25,500 | $146,700 |
| 2017 | $2,253 | $172,200 | $25,500 | $146,700 |
| 2016 | $2,249 | $172,200 | $25,500 | $146,700 |
| 2015 | $2,246 | $172,200 | $25,500 | $146,700 |
| 2014 | $2,251 | $172,200 | $25,500 | $146,700 |
Mortgage History
| Date | Status | Loan Amount | Loan Type |
|---|---|---|---|
| Open | $297,000 | Credit Line Revolving | |
| Closed | $91,000 | Unknown | |
| Closed | $17,431 | Credit Line Revolving | |
| Closed | $206,672 | New Conventional |
Deed History
| Date | Type | Sale Price | Title Company |
|---|---|---|---|
| Warranty Deed | $218,000 | None Available |
Similar Homes in the area
Source: Canopy MLS (Canopy Realtor® Association)
MLS Number: 4230809
APN: 027-082-23
- 12604 Cardinal Point Rd
- 12607 Dervish Ln
- 6311 Gold Dust Ct
- 4909 Prosperity Ridge Rd
- 8830 Beaver Creek Dr
- 6335 Ziegler Ln Unit 139B
- 12729 Mcginnis Ln
- 3035 Swallowtail Ln Unit 44
- 9431 Swallow Tail Ln
- 9014 Arbor Creek Dr
- 12918 Eastfield Rd
- 13044 Fen Ct
- 13311 Arbor Meadows Ct
- 9901 Benfield Rd Unit 302
- 9901 Benfield Rd Unit 111
- 9901 Benfield Rd Unit 501
- 9901 Benfield Rd Unit 109
- 9901 Benfield Rd Unit 314
- 9901 Benfield Rd Unit 301
- 9901 Benfield Rd Unit 219
