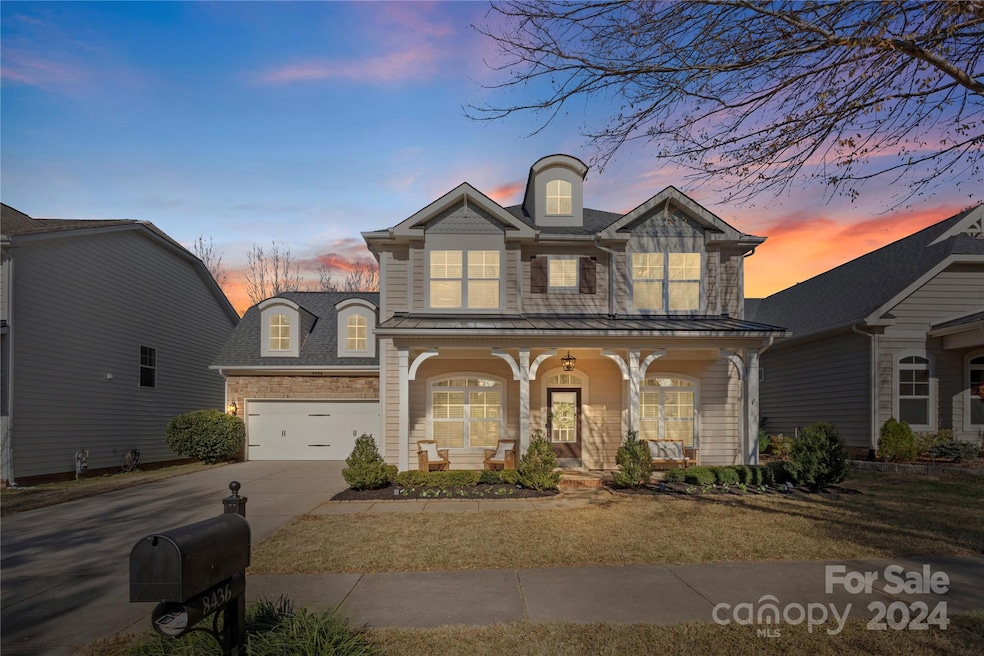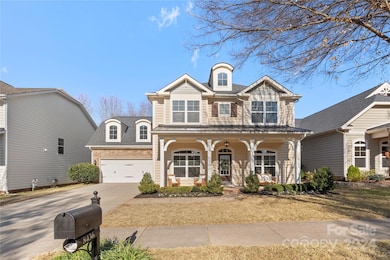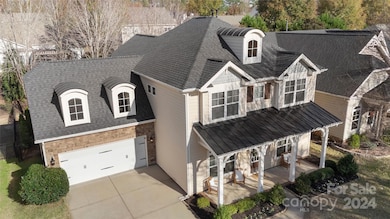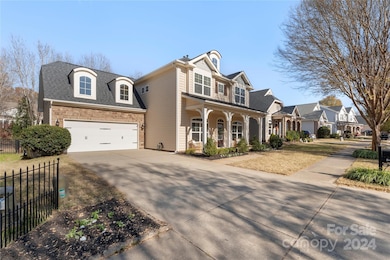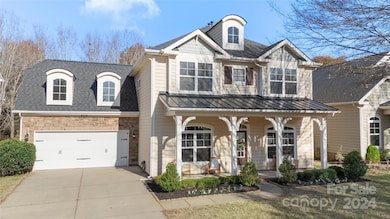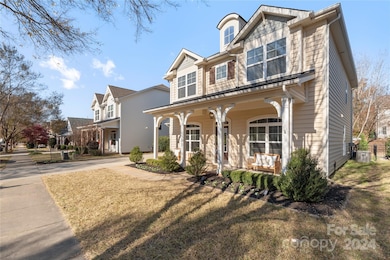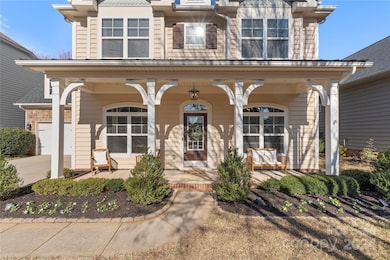
8436 Whitehawk Hill Rd Waxhaw, NC 28173
Highlights
- Outdoor Pool
- Clubhouse
- 2 Car Attached Garage
- Kensington Elementary School Rated A
- Wood Flooring
- Patio
About This Home
As of January 2025Discover this charming and spacious home in the amenity-rich Cureton neighborhood, offering 4 bedrooms and 2.5 bathrooms. The main level features an open floor plan with wood floors, neutral paint, and natural light that floods the area. The living room with a cozy fireplace creates a warm and inviting space that flows seamlessly into the kitchen and dining area. The kitchen boasts ample cabinetry, generous quartz countertop space, and a custom tile backsplash, and dedicated pantry. The primary suite offers a large WIC, an ensuite bath with a soaking tub, shower and dual-sink vanity. The secondary bedrooms are all generously sized and can be used as flex spaces if needed. The dedicated office plus large bonus roof on the upper level also both offer amazing, usable space! Step outside to the large patio area with a fire pit, overlooking an expansive fenced backyard. The neighborhoods amenities include clubhouse, outdoor pool, walking trails and playground!
Last Agent to Sell the Property
Keller Williams Ballantyne Area Brokerage Email: NicoleM@mypremierproperty.com License #89383

Home Details
Home Type
- Single Family
Est. Annual Taxes
- $3,785
Year Built
- Built in 2009
Lot Details
- Property is Fully Fenced
- Property is zoned AJ5
HOA Fees
- $79 Monthly HOA Fees
Parking
- 2 Car Attached Garage
- Garage Door Opener
Home Design
- Slab Foundation
- Composition Roof
- Vinyl Siding
- Stone Veneer
Interior Spaces
- 2-Story Property
- Ceiling Fan
- Family Room with Fireplace
- Pull Down Stairs to Attic
- Laundry Room
Kitchen
- Electric Oven
- Induction Cooktop
- Range Hood
- Dishwasher
- Kitchen Island
Flooring
- Wood
- Tile
- Vinyl
Bedrooms and Bathrooms
- 4 Bedrooms
- Garden Bath
Outdoor Features
- Outdoor Pool
- Patio
Schools
- Kensington Elementary School
- Cuthbertson Middle School
- Cuthbertson High School
Utilities
- Forced Air Heating and Cooling System
- Heating System Uses Natural Gas
- Gas Water Heater
- Cable TV Available
Listing and Financial Details
- Assessor Parcel Number 06-162-306
Community Details
Overview
- First Service Residential Association, Phone Number (855) 546-9462
- Built by MI Homes
- Cureton Subdivision, Weddington Floorplan
- Mandatory home owners association
Amenities
- Clubhouse
Recreation
- Community Playground
- Trails
Map
Home Values in the Area
Average Home Value in this Area
Property History
| Date | Event | Price | Change | Sq Ft Price |
|---|---|---|---|---|
| 01/16/2025 01/16/25 | Sold | $588,000 | -1.8% | $212 / Sq Ft |
| 12/06/2024 12/06/24 | For Sale | $599,000 | +60.2% | $216 / Sq Ft |
| 12/16/2020 12/16/20 | Sold | $374,000 | 0.0% | $136 / Sq Ft |
| 11/02/2020 11/02/20 | Pending | -- | -- | -- |
| 10/29/2020 10/29/20 | Price Changed | $374,000 | -1.3% | $136 / Sq Ft |
| 10/22/2020 10/22/20 | For Sale | $379,000 | -- | $138 / Sq Ft |
Tax History
| Year | Tax Paid | Tax Assessment Tax Assessment Total Assessment is a certain percentage of the fair market value that is determined by local assessors to be the total taxable value of land and additions on the property. | Land | Improvement |
|---|---|---|---|---|
| 2024 | $3,785 | $369,200 | $66,800 | $302,400 |
| 2023 | $3,747 | $369,200 | $66,800 | $302,400 |
| 2022 | $3,747 | $369,200 | $66,800 | $302,400 |
| 2021 | $3,741 | $369,200 | $66,800 | $302,400 |
| 2020 | $2,185 | $278,900 | $48,500 | $230,400 |
| 2019 | $3,264 | $278,900 | $48,500 | $230,400 |
| 2018 | $2,190 | $278,900 | $48,500 | $230,400 |
| 2017 | $3,297 | $278,900 | $48,500 | $230,400 |
| 2016 | $3,241 | $278,900 | $48,500 | $230,400 |
| 2015 | $2,272 | $278,900 | $48,500 | $230,400 |
| 2014 | $2,045 | $291,270 | $42,000 | $249,270 |
Mortgage History
| Date | Status | Loan Amount | Loan Type |
|---|---|---|---|
| Open | $470,400 | New Conventional | |
| Closed | $470,400 | New Conventional | |
| Previous Owner | $140,000 | New Conventional | |
| Previous Owner | $139,999 | New Conventional | |
| Previous Owner | $355,300 | New Conventional | |
| Previous Owner | $270,902 | FHA | |
| Previous Owner | $221,713 | FHA |
Deed History
| Date | Type | Sale Price | Title Company |
|---|---|---|---|
| Warranty Deed | $588,000 | None Listed On Document | |
| Warranty Deed | $588,000 | None Listed On Document | |
| Warranty Deed | $374,000 | Millennial Title Partners | |
| Warranty Deed | $276,000 | Attorney | |
| Interfamily Deed Transfer | -- | Attorney | |
| Warranty Deed | $226,000 | None Available |
About the Listing Agent

Nicole is a real estate ninja known for her "get stuff done" attitude and relentless pursuit of excellence. Since 2014, she’s led Premier Property Solutions, closing over 1,200 deals with 5-star service, earning her spot in the top 3% regionally and 2% nationally. With Keller Williams as her first home and her last, Nicole’s unmatched negotiation skills, streamlined processes, and client-first approach have set her apart as a force in the Charlotte Metro area. Balancing family, travel, and
Nicole's Other Listings
Source: Canopy MLS (Canopy Realtor® Association)
MLS Number: 4204908
APN: 06-162-306
- 8504 Soaring Eagle Ln
- 8618 Whitehawk Hill Rd
- 3013 Arsdale Rd
- 3608 Mcpherson St
- 8009 Whitehawk Hill Rd
- 8200 Sunset Hill Rd
- 8504 Sunset Hill Rd
- 8524 Sunset Hill Rd
- 3203 Thayer Dr
- 3304 Taviston Dr
- 3301 Mcpherson St
- 3203 Blackburn Dr
- 2907 Blackburn Dr
- 000 Marvin Waxhaw Rd
- 3100 Stanway Ct
- 8312 Compton Acres Ln
- 8206 Stourhead Gardens Ln
- 1447 Encore Ln
- 8412 Channel Way
- 1305 Archer Loop St E Unit 64
