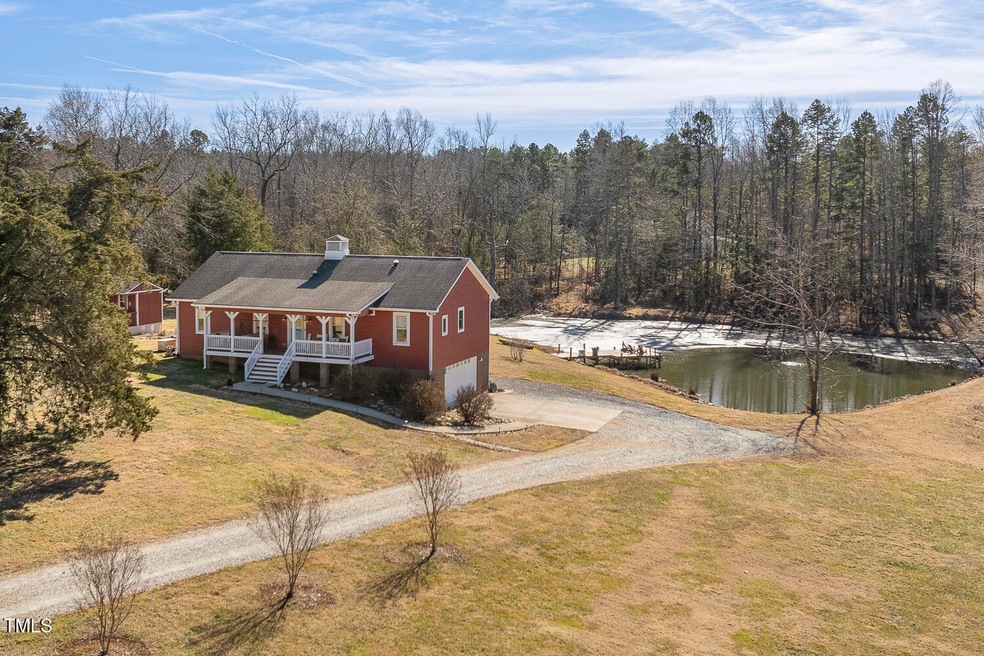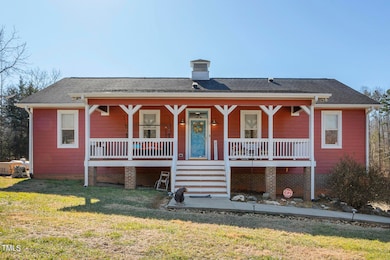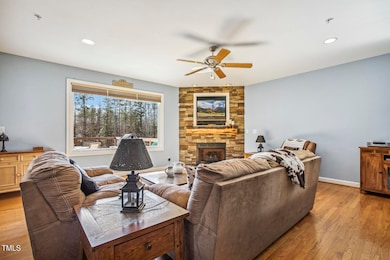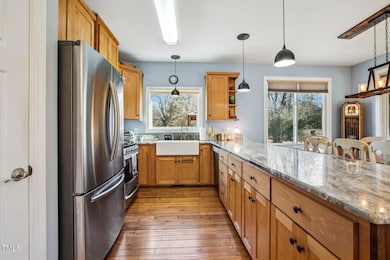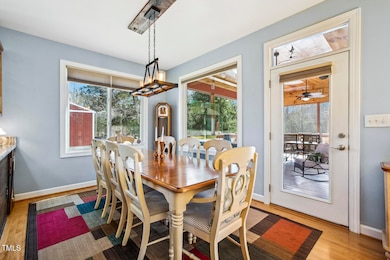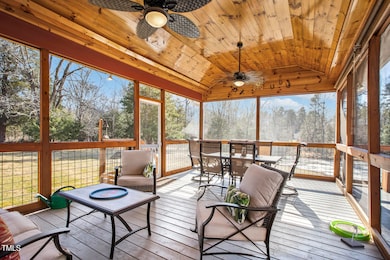
8437 Charlie Stovall Rd Oxford, NC 27565
Estimated payment $3,766/month
Highlights
- 200 Feet of Waterfront
- Horses Allowed On Property
- Wood Flooring
- Docks
- Home fronts a pond
- Main Floor Primary Bedroom
About This Home
This extraordinary property offers a dream retreat on 10 peaceful acres, featuring a serene stream-fed pond with a variety of aquatic life, lush woodlands, and open fields. Designed for effortless one-level living, the home includes an elevator and an open floor plan filled with natural light from expansive picture windows—perfect for soaking in the scenic views of your private countryside escape.
Inside, you'll find 3 bedrooms, 3 full baths, beautiful hardwood floors, and custom shiplap accents throughout. A cozy stone fireplace adds warmth to the inviting living space. The updated kitchen is a chef's delight, featuring granite countertops, a spacious L-shaped island, stainless steel appliances, and a farmhouse sink. Seamlessly connected to the family room, dining area, and a screened-in porch overlooking the pond and dock. This home is designed for both everyday living and effortless entertaining.
The property also features a collection of versatile outbuildings, enhancing its charm and functionality. These include a spacious 30'x50'' two-bay building—used as a woodworking shop with premium features—a cozy artist's studio, and a historic tobacco barn.
With endless possibilities for gardening or crafting a peaceful second-home retreat, this estate offers a rare blend of privacy and opportunity. Conveniently located just minutes from Kerr, Mayo, and Hyco Lakes, it's a one-of-a-kind gem in the heart of nature.
Home Details
Home Type
- Single Family
Est. Annual Taxes
- $3,319
Year Built
- Built in 2007
Lot Details
- 10.02 Acre Lot
- Lot Dimensions are 727x543x750x132x33x392
- Home fronts a pond
- 200 Feet of Waterfront
- Private Yard
Parking
- 2 Car Attached Garage
- 8 Open Parking Spaces
Home Design
- Brick Veneer
- Slab Foundation
- Architectural Shingle Roof
- HardiePlank Type
Interior Spaces
- 2-Story Property
- Ceiling Fan
- Screen For Fireplace
- Gas Fireplace
- Insulated Windows
- Family Room with Fireplace
- Dining Room
- Workshop
- Scuttle Attic Hole
- Laundry Room
Kitchen
- Free-Standing Gas Range
- Microwave
- Dishwasher
- Stainless Steel Appliances
Flooring
- Wood
- Concrete
- Tile
Bedrooms and Bathrooms
- 3 Bedrooms
- Primary Bedroom on Main
- 3 Full Bathrooms
Partially Finished Basement
- Heated Basement
- Walk-Out Basement
- Basement Fills Entire Space Under The House
- Interior and Exterior Basement Entry
- Basement Storage
- Natural lighting in basement
Outdoor Features
- Docks
- Outdoor Storage
Schools
- Stovall Shaw Elementary School
- N Granville Middle School
- Webb High School
Utilities
- Forced Air Heating and Cooling System
- Heating System Uses Propane
- Heat Pump System
- Power Generator
- Well
- Tankless Water Heater
- Water Purifier
- Water Purifier is Owned
- Water Softener
- Septic Tank
Additional Features
- Accessible Elevator Installed
- Horses Allowed On Property
Community Details
- No Home Owners Association
- Brookhaven Subdivision
Listing and Financial Details
- Assessor Parcel Number 096800387800
Map
Home Values in the Area
Average Home Value in this Area
Tax History
| Year | Tax Paid | Tax Assessment Tax Assessment Total Assessment is a certain percentage of the fair market value that is determined by local assessors to be the total taxable value of land and additions on the property. | Land | Improvement |
|---|---|---|---|---|
| 2024 | $2,354 | $461,462 | $139,223 | $322,239 |
| 2023 | $2,390 | $252,180 | $62,349 | $189,831 |
| 2022 | $2,369 | $252,180 | $62,349 | $189,831 |
| 2021 | $2,212 | $252,180 | $62,349 | $189,831 |
| 2020 | $2,217 | $252,180 | $62,349 | $189,831 |
| 2019 | $2,217 | $252,180 | $62,349 | $189,831 |
| 2018 | $2,217 | $252,180 | $62,349 | $189,831 |
| 2016 | $2,305 | $251,264 | $64,310 | $186,954 |
| 2015 | $2,181 | $251,264 | $64,310 | $186,954 |
| 2014 | $2,182 | $251,264 | $64,310 | $186,954 |
| 2013 | -- | $251,264 | $64,310 | $186,954 |
Property History
| Date | Event | Price | Change | Sq Ft Price |
|---|---|---|---|---|
| 03/04/2025 03/04/25 | Pending | -- | -- | -- |
| 02/27/2025 02/27/25 | Price Changed | $625,000 | -3.8% | $263 / Sq Ft |
| 01/31/2025 01/31/25 | For Sale | $649,900 | -- | $274 / Sq Ft |
Deed History
| Date | Type | Sale Price | Title Company |
|---|---|---|---|
| Warranty Deed | $266,000 | None Available | |
| Warranty Deed | $40,000 | -- | |
| Deed | $40,000 | -- |
Mortgage History
| Date | Status | Loan Amount | Loan Type |
|---|---|---|---|
| Open | $100,000 | No Value Available | |
| Open | $150,000 | Future Advance Clause Open End Mortgage | |
| Previous Owner | $141,000 | New Conventional | |
| Previous Owner | $150,000 | New Conventional | |
| Previous Owner | $56,500 | Credit Line Revolving | |
| Previous Owner | $260,000 | Construction |
Similar Homes in Oxford, NC
Source: Doorify MLS
MLS Number: 10073840
APN: 11142
- 0 Charlie Stovall Rd Unit 10076407
- 1806 Polk Huff Rd
- 9515 State Highway 49
- 305 Gillis Rd
- 2080 Saint Paul Church Rd
- 0 Oak Hill Rd
- 1060 Saint Paul Church Rd
- 7414 Virgilina Rd
- 1 McCoy Jeffers Dr
- NA Ave
- 1696 James Winston Rd
- 6160 Virgilina Rd
- 0 New Mayo Dr Unit 10073199
- 17.03ac New Mayo Dr
- 1 New Mayo Dr
- Lot 1 & 2 Stillwater Ln
- Lot 3 Stillwater Ln
- 2540 Mayo Lake Rd
- 7030 Shep Royster Rd
- 1665 Satterwhite Rd
