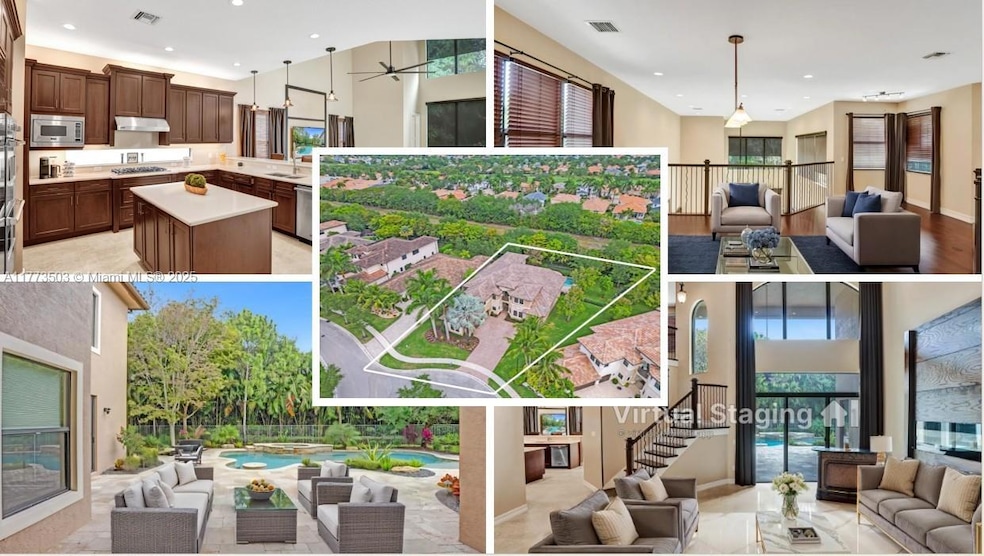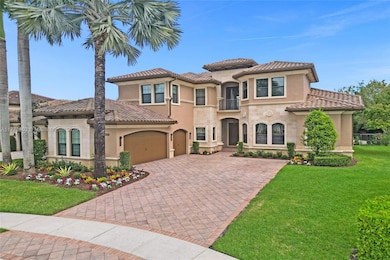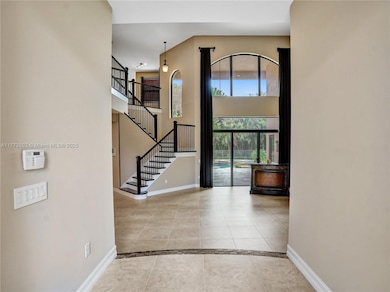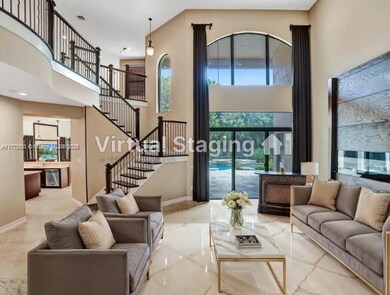
8437 Hawks Gully Ave Delray Beach, FL 33446
West Delray NeighborhoodEstimated payment $14,038/month
Highlights
- Fitness Center
- Heated In Ground Pool
- Gated Community
- Whispering Pines Elementary School Rated A-
- Sitting Area In Primary Bedroom
- Clubhouse
About This Home
Unparalleled luxury on 1/3-acre lot w/5,000+SF. 5BR, office, loft, 5 full/2.5 baths. Private, lushly landscaped, fenced, cul-de-sac lot w/no rear neighbors creates serene retreat. Custom saltwater pool/spa, travertine deck, perfect for outdoor living. Inside, expansive primary suite boasts sitting area, custom closets, spa-like bath with tub, bidet & shower. All BRs w/ensuite baths, most w/retreat areas. Gourmet kitchen w/Viking gas stove, double ovens, SubZero, hidden pantry, wood cabinetry & quartz counters. Porcelain floors add elegance. Loft overlooks pool, LR & family room, creating grand open feel. Whole-home generator, impact windows, 3-car(AC) garage & 3 newer ACs ensure comfort & convenience. Enjoy resort-style amenities & cafe in one of Delray's most sought-after communities!
Home Details
Home Type
- Single Family
Est. Annual Taxes
- $16,293
Year Built
- Built in 2013
Lot Details
- 0.32 Acre Lot
- South Facing Home
- Fenced
- Property is zoned AGR-PUD
HOA Fees
- $835 Monthly HOA Fees
Parking
- 3 Car Attached Garage
- Automatic Garage Door Opener
- Driveway
- Paver Block
- Open Parking
Property Views
- Garden
- Pool
Home Design
- Mediterranean Architecture
- Tile Roof
- Concrete Block And Stucco Construction
Interior Spaces
- 5,031 Sq Ft Home
- 2-Story Property
- Built-In Features
- Vaulted Ceiling
- Ceiling Fan
- Blinds
- Bay Window
- Arched Windows
- French Doors
- Entrance Foyer
- Family Room
- Formal Dining Room
- Den
- Loft
Kitchen
- Breakfast Area or Nook
- Eat-In Kitchen
- Built-In Self-Cleaning Oven
- Gas Range
- Microwave
- Ice Maker
- Dishwasher
- Snack Bar or Counter
- Disposal
Flooring
- Wood
- Carpet
- Marble
Bedrooms and Bathrooms
- 5 Bedrooms
- Sitting Area In Primary Bedroom
- Primary Bedroom on Main
- Split Bedroom Floorplan
- Closet Cabinetry
- Walk-In Closet
- Bidet
- Dual Sinks
- Jettted Tub and Separate Shower in Primary Bathroom
Laundry
- Laundry in Utility Room
- Dryer
- Washer
- Laundry Tub
Home Security
- Intercom Access
- Complete Impact Glass
- High Impact Door
- Fire and Smoke Detector
Pool
- Heated In Ground Pool
- Pool Equipment Stays
Outdoor Features
- Exterior Lighting
- Porch
Schools
- Whispering Pines Elementary School
- Eagles Landing Middle School
- Olympic Heights Community High School
Utilities
- Central Air
- Heating System Uses Gas
Listing and Financial Details
- Assessor Parcel Number 00424629120003000
Community Details
Overview
- Chesapeake,The Bridges Subdivision, Colonnade Floorplan
- Mandatory home owners association
- The community has rules related to no recreational vehicles or boats
Recreation
- Tennis Courts
- Fitness Center
- Community Pool
Additional Features
- Clubhouse
- Gated Community
Map
Home Values in the Area
Average Home Value in this Area
Tax History
| Year | Tax Paid | Tax Assessment Tax Assessment Total Assessment is a certain percentage of the fair market value that is determined by local assessors to be the total taxable value of land and additions on the property. | Land | Improvement |
|---|---|---|---|---|
| 2024 | $16,293 | $1,013,889 | -- | -- |
| 2023 | $15,935 | $984,358 | $0 | $0 |
| 2022 | $15,841 | $955,687 | $0 | $0 |
| 2021 | $15,822 | $927,851 | $190,000 | $737,851 |
| 2020 | $15,856 | $921,638 | $190,000 | $731,638 |
| 2019 | $16,345 | $938,312 | $0 | $0 |
| 2018 | $15,545 | $920,816 | $0 | $0 |
| 2017 | $15,441 | $901,877 | $0 | $0 |
| 2016 | $15,521 | $883,327 | $0 | $0 |
| 2015 | $15,925 | $877,187 | $0 | $0 |
| 2014 | $15,327 | $835,922 | $0 | $0 |
Property History
| Date | Event | Price | Change | Sq Ft Price |
|---|---|---|---|---|
| 04/11/2025 04/11/25 | For Sale | $2,126,250 | -- | $423 / Sq Ft |
Deed History
| Date | Type | Sale Price | Title Company |
|---|---|---|---|
| Special Warranty Deed | $921,389 | Nova Title Company |
Mortgage History
| Date | Status | Loan Amount | Loan Type |
|---|---|---|---|
| Open | $737,111 | New Conventional |
Similar Homes in the area
Source: MIAMI REALTORS® MLS
MLS Number: A11773503
APN: 00-42-46-29-12-000-3000
- 8397 Hawks Gully Ave
- 8126 Valhalla Dr
- 8161 Valhalla Dr
- 16578 Ambassador Bridge Rd
- 8179 Valhalla Dr
- 16360 Braeburn Ridge Trail
- 16312 Braeburn Ridge Trail
- 8592 Lewis River Rd
- 16444 Braeburn Ridge Trail
- 16796 Charles River Dr
- 8072 Laurel Ridge Ct
- 16794 Bridge Crossing Cir
- 16865 Charles River Dr
- 16873 Charles River Dr
- 8388 Del Prado Dr
- 8836 Valhalla Dr
- 16944 Bridge Crossing Cir
- 16106 Rosecroft Terrace
- 7929 Villa D Este Way
- 7928 Villa D Este Way






