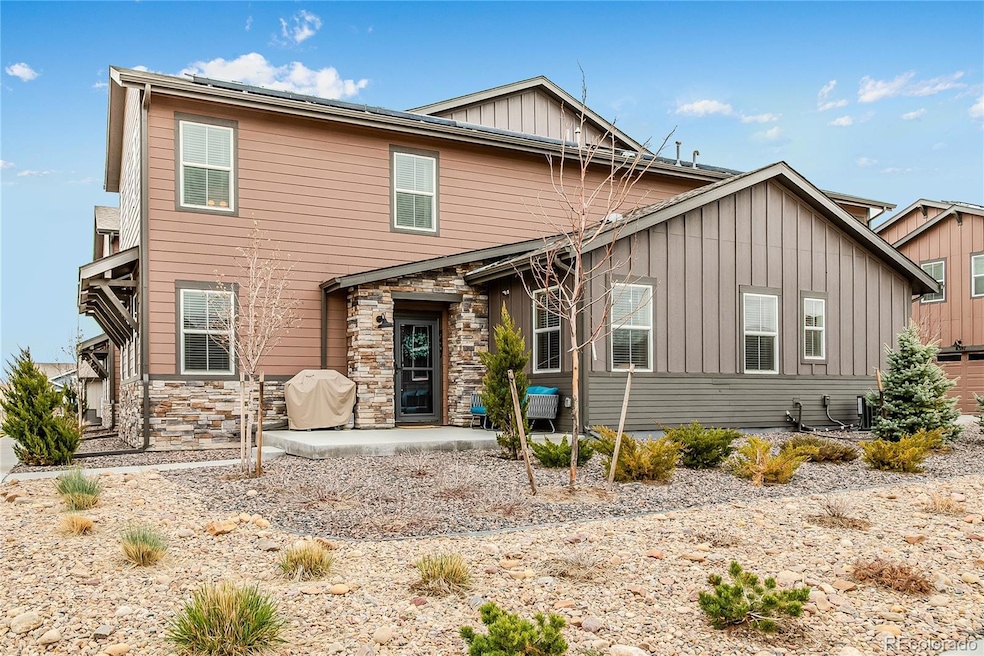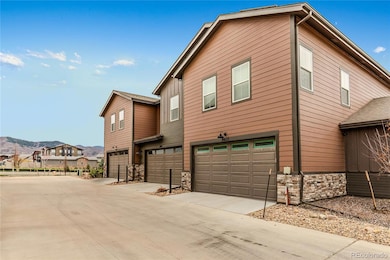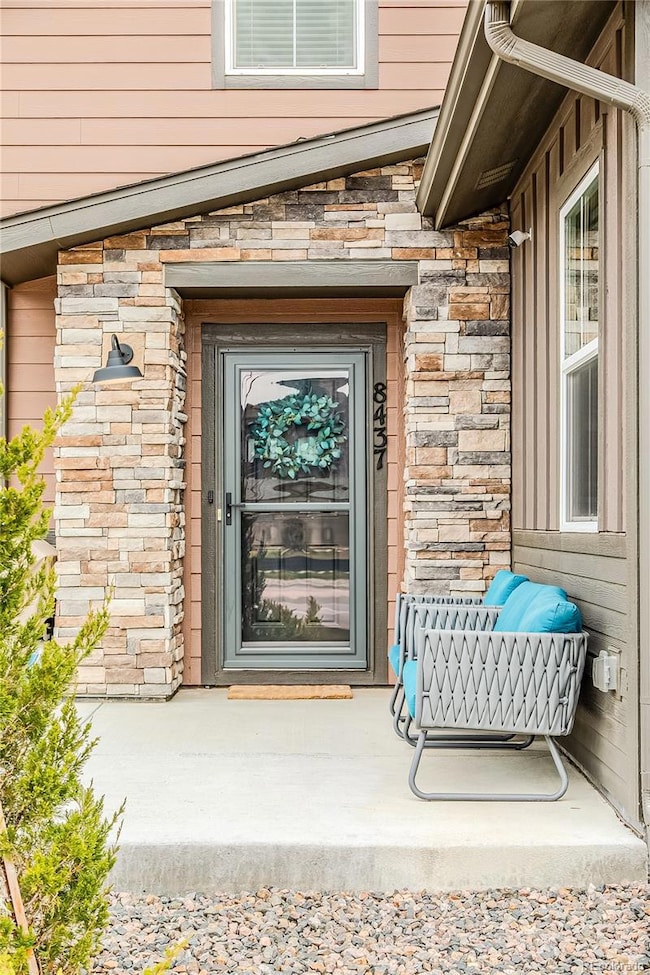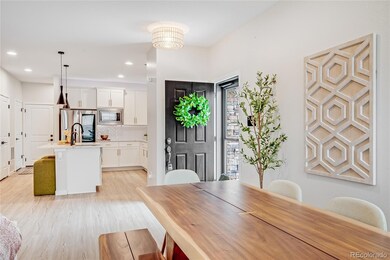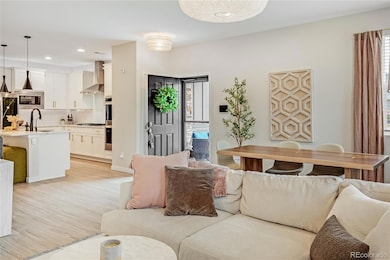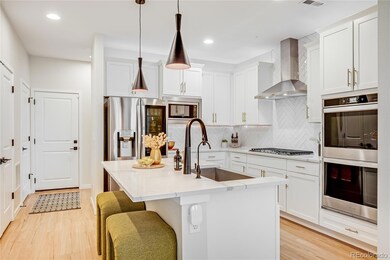Nestled in Prospect Village at Sterling Ranch, this beautiful end-unit townhome offers two primary suites, stunning mountain views, and modern upgrades. With 2,500 sq. ft. of open living space, 9’ ceilings, and a seamless flow between the kitchen, dining, and living areas, this home is perfect for entertaining.
The stylish kitchen boasts 42” white cabinets, quartz countertops, a 36” gas cooktop, and a coffee bar. The main-level primary suite includes a full bath and walk-in closet, while the second suite upstairs features a five-piece bath and dual walk-in closets. Two additional bedrooms, a full bath, and a large laundry room complete the upper level.
This exquisitely upgraded home has a very high level of finish and details including: Upgraded cabinets, hardware, tile and tile work, quartz countertops, gourmet kitchen, high-end custom lighting,custom tile, high end appliances, new paint, built ins, window treatments,custom fireplace, designer lighting, a Nest thermostat,eero mesh network,Smart home with 1 Gig Quantum Internet,Smart home hub for owner control - including smart lighting zones, automated water valves, water and gas usage monitoring,Whole house water filter, reverse osmosis water filter, and water softener, Vivint security system, DCS Home Security system with master keypad, motion sensor, and door sensors and of course Solar Panels! Walk to Starbucks, Downtown Littleton, and 30 miles of trails, with the Splash Park and future Sports Complex just minutes away. HOA dues cover annual park passes for nearby outdoor adventures. Check out the new to be built Prospect Park Plans in supplements!
For Community amenities see: https://www.sterlingranchcab.com/31/Amenities
For Trail systems see: https://www.sterlingranchcab.com/DocumentCenter/View/1807/2024-Sterling-Ranch-Trail-Map

