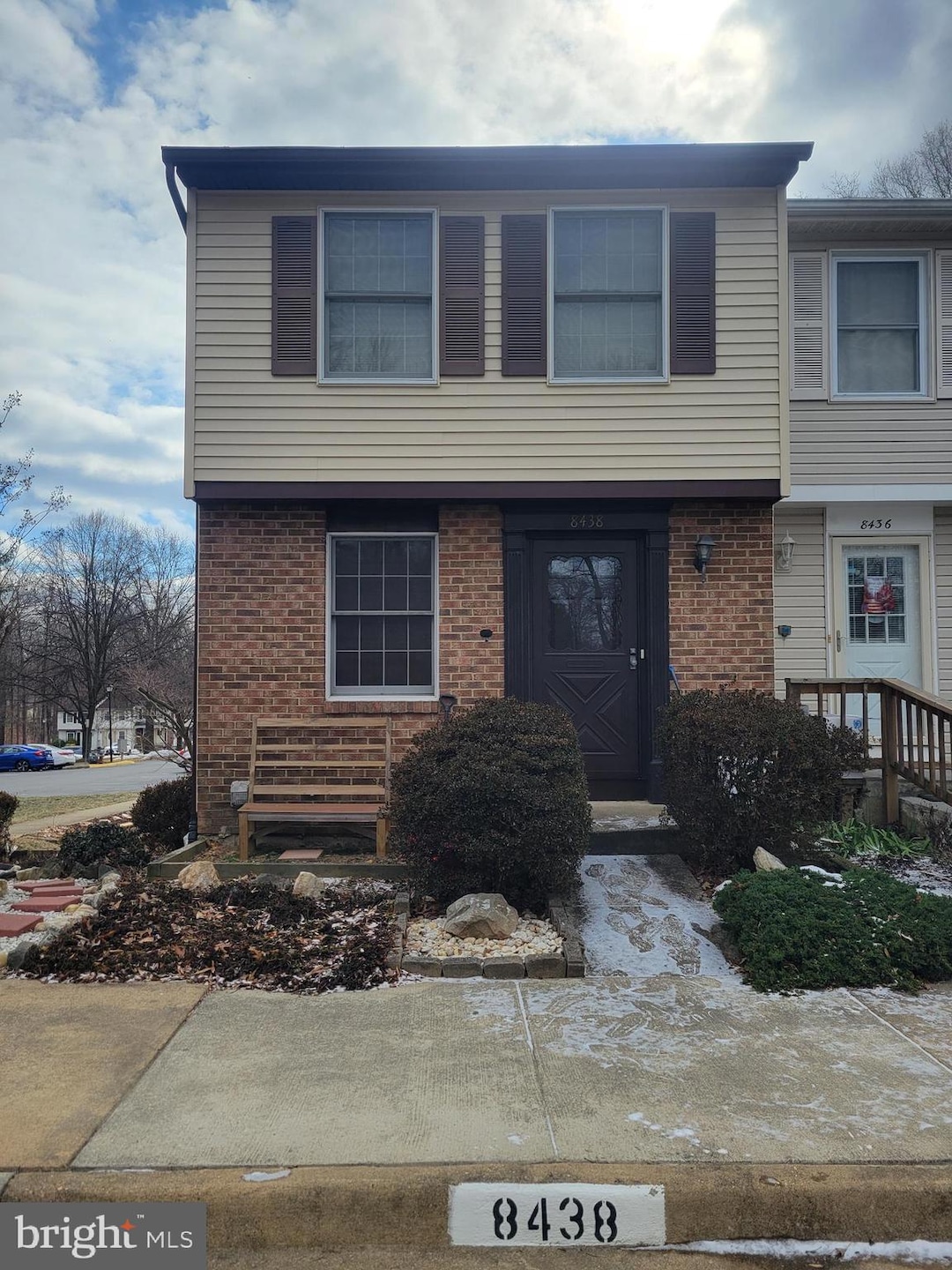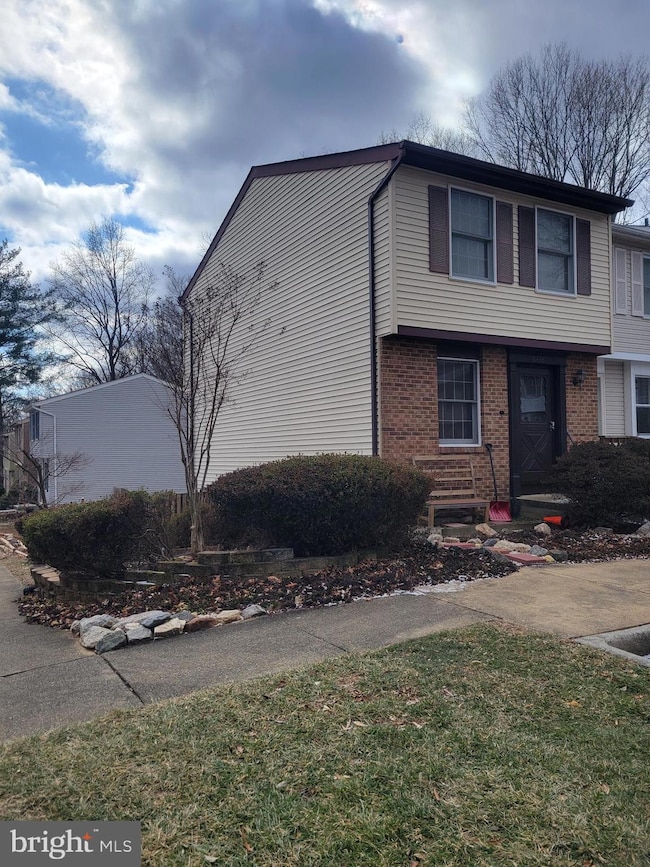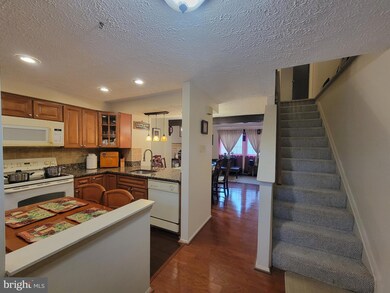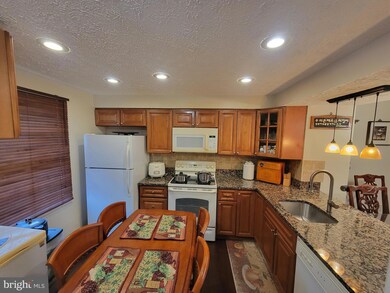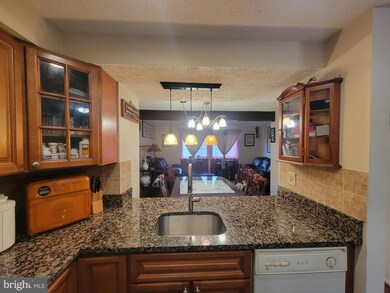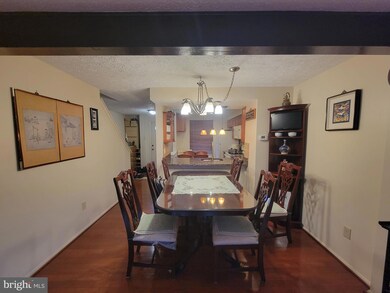
8438 Sugar Creek Ln Springfield, VA 22153
Newington Forest NeighborhoodHighlights
- Colonial Architecture
- Deck
- Eat-In Kitchen
- South County Middle School Rated A
- Traditional Floor Plan
- Laundry Room
About This Home
As of March 2025Don't miss out on this wonderful opportunity. Beautifully maintained end unit cozy sweet home full of sunlight. Fully finished basement with walkout to decked backyard. The lower level half bath has a shower. The lower level family room can be turned into 3rd bedroom. Hardwood floor on the main level. The appliances are sold AS-IS but The sellers are willing to credit for the appliances with a full-price offer. Motivated sellers!
Townhouse Details
Home Type
- Townhome
Est. Annual Taxes
- $4,625
Year Built
- Built in 1981
Lot Details
- 1,996 Sq Ft Lot
- North Facing Home
- Back Yard Fenced
HOA Fees
- $96 Monthly HOA Fees
Home Design
- Colonial Architecture
- Brick Exterior Construction
- Shingle Roof
- Vinyl Siding
- Concrete Perimeter Foundation
Interior Spaces
- Property has 2 Levels
- Traditional Floor Plan
- Ceiling Fan
- Entrance Foyer
- Family Room
- Combination Dining and Living Room
- Utility Room
Kitchen
- Eat-In Kitchen
- Electric Oven or Range
- Range Hood
- Built-In Microwave
- Dishwasher
- Disposal
Bedrooms and Bathrooms
- 2 Bedrooms
- En-Suite Primary Bedroom
- En-Suite Bathroom
Laundry
- Laundry Room
- Dryer
- Washer
Finished Basement
- Walk-Out Basement
- Basement Fills Entire Space Under The House
- Rear Basement Entry
- Laundry in Basement
Parking
- 2 Open Parking Spaces
- 2 Parking Spaces
- On-Street Parking
- Parking Lot
- 2 Assigned Parking Spaces
Schools
- Newington Forest Elementary School
- South County Middle School
- South County High School
Utilities
- Forced Air Heating and Cooling System
- Air Source Heat Pump
- Vented Exhaust Fan
- Electric Water Heater
Additional Features
- Level Entry For Accessibility
- Deck
Listing and Financial Details
- Tax Lot 1287
- Assessor Parcel Number 0984 08 1287
Community Details
Overview
- Association fees include snow removal, trash
- Newington Forest Community HOA
- Newington Forest Subdivision, Pepperwood A Floorplan
Pet Policy
- Dogs and Cats Allowed
Map
Home Values in the Area
Average Home Value in this Area
Property History
| Date | Event | Price | Change | Sq Ft Price |
|---|---|---|---|---|
| 03/25/2025 03/25/25 | Sold | $430,000 | -4.4% | $372 / Sq Ft |
| 02/23/2025 02/23/25 | Pending | -- | -- | -- |
| 02/22/2025 02/22/25 | For Sale | $450,000 | -- | $390 / Sq Ft |
Tax History
| Year | Tax Paid | Tax Assessment Tax Assessment Total Assessment is a certain percentage of the fair market value that is determined by local assessors to be the total taxable value of land and additions on the property. | Land | Improvement |
|---|---|---|---|---|
| 2024 | $4,625 | $399,250 | $140,000 | $259,250 |
| 2023 | $4,364 | $386,750 | $135,000 | $251,750 |
| 2022 | $4,149 | $362,790 | $130,000 | $232,790 |
| 2021 | $3,912 | $333,390 | $115,000 | $218,390 |
| 2020 | $3,716 | $314,000 | $105,000 | $209,000 |
| 2019 | $3,462 | $292,480 | $97,000 | $195,480 |
| 2018 | $3,242 | $281,930 | $92,000 | $189,930 |
| 2017 | $3,177 | $273,650 | $87,000 | $186,650 |
| 2016 | $3,126 | $269,840 | $87,000 | $182,840 |
| 2015 | $2,900 | $259,870 | $82,000 | $177,870 |
| 2014 | $2,894 | $259,870 | $82,000 | $177,870 |
Mortgage History
| Date | Status | Loan Amount | Loan Type |
|---|---|---|---|
| Open | $380,000 | New Conventional | |
| Closed | $380,000 | New Conventional | |
| Previous Owner | $150,000 | Credit Line Revolving | |
| Previous Owner | $114,000 | Credit Line Revolving | |
| Previous Owner | $120,600 | New Conventional | |
| Previous Owner | $104,126 | Credit Line Revolving |
Deed History
| Date | Type | Sale Price | Title Company |
|---|---|---|---|
| Deed | $430,000 | Commonwealth Land Title | |
| Deed | $430,000 | Commonwealth Land Title |
Similar Homes in Springfield, VA
Source: Bright MLS
MLS Number: VAFX2223048
APN: 0984-08-1287
- 8434 Sugar Creek Ln
- 8442 Sugar Creek Ln
- 8470 Sugar Creek Ln
- 8287 Morning Dew Ct
- 8311 Bark Tree Ct
- 8351 Rocky Forge Ct
- 8201 Burning Forest Ct
- 8480 Catia Ln
- 8429 Ambrose Ct
- 8412 Great Lake Ln
- 8212 Pasquel Flower Place
- 7896 Godolphin Dr
- 8608 Monacan Ct
- 8506 Golden Ridge Ct
- 8548 Golden Ridge Ct
- 8859 Western Hemlock Way
- 8550 Blackfoot Ct
- 8108 Saint David Ct
- 8167 American Holly Rd
- 8778 Susquehanna St
