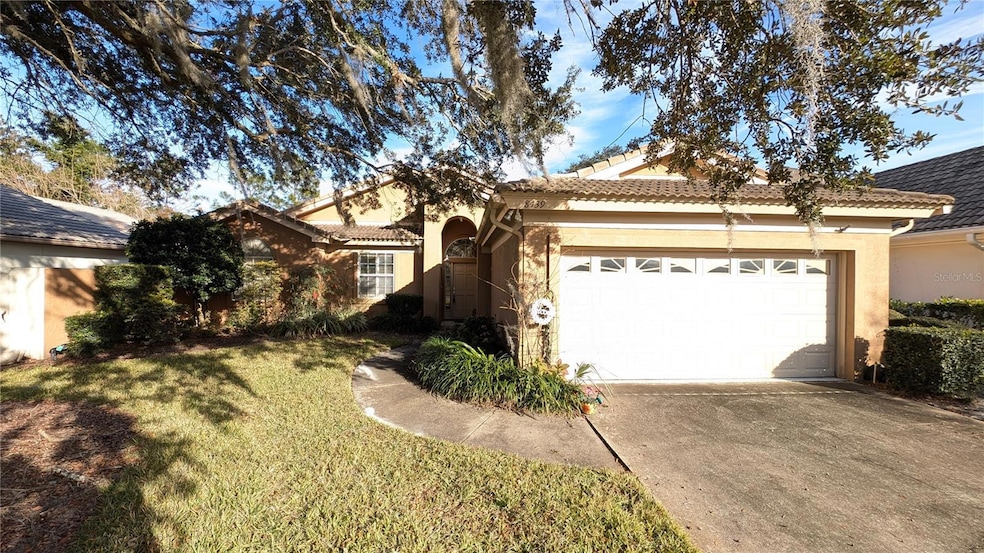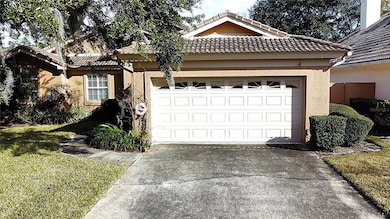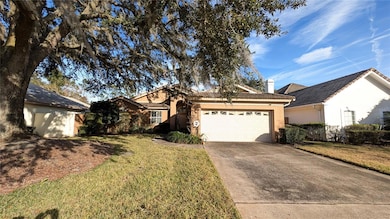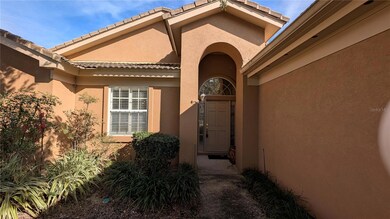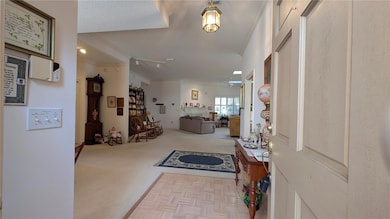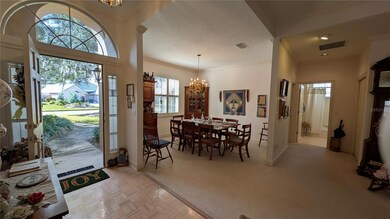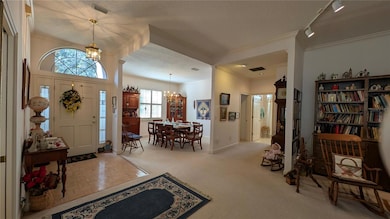
8439 Mizner Cir E Jacksonville, FL 32217
San Jose NeighborhoodEstimated payment $3,224/month
Highlights
- Open Floorplan
- Living Room with Fireplace
- Community Pool
- Atlantic Coast High School Rated A-
- High Ceiling
- Tennis Courts
About This Home
Stunning home in the highly desirable, all ages,Villages of San Jose. Meticulously maintained and ideal for luxury living. This beautiful property boasts an open floorplan with plantation shutters, a traditional fireplace in the spacious great room, and skylights for natural light. The open concept kitchen features an island, large custom pantry, and cabinets with pull-out shelves, complemented by laminate floors in the expansive eat-in area. Equipped with a Bausch dishwasher and Culligan water softener, the home also includes an oversized laundry room with a wash sink, cabinets, and generous counter space. The HVAC system was updated in 2016. The flexible floor plan offers either three bedrooms or two bedrooms plus an office. Lawn maintenance is conveniently covered by fees, and amenities abound in this gated community with a walking path, playground, pool, tennis courts, and more.
Listing Agent
RE/MAX PREMIER REALTY LADY LK Brokerage Phone: 352-753-2029 License #3430755

Home Details
Home Type
- Single Family
Est. Annual Taxes
- $3,946
Year Built
- Built in 1995
Lot Details
- 6,950 Sq Ft Lot
- Lot Dimensions are 60x110
- West Facing Home
- Irrigation
- Property is zoned PUD
HOA Fees
Parking
- 2 Car Attached Garage
Home Design
- Slab Foundation
- Tile Roof
- Concrete Siding
- Block Exterior
- Stucco
Interior Spaces
- 2,132 Sq Ft Home
- 1-Story Property
- Open Floorplan
- Crown Molding
- High Ceiling
- Ceiling Fan
- Living Room with Fireplace
- Dining Room
- Den
Kitchen
- Eat-In Kitchen
- Dinette
- Range
- Microwave
- Dishwasher
- Disposal
Flooring
- Carpet
- Laminate
- Tile
Bedrooms and Bathrooms
- 3 Bedrooms
- Walk-In Closet
- 2 Full Bathrooms
Laundry
- Laundry Room
- Dryer
- Washer
Utilities
- Central Heating and Cooling System
- Cable TV Available
Listing and Financial Details
- Visit Down Payment Resource Website
- Tax Lot 29
- Assessor Parcel Number 151810-1355
Community Details
Overview
- Association fees include maintenance structure
- Prescilla Greene Association
- Visit Association Website
- Villages Of San Jose Owners Association Inc. Association
- Mizner Court Manor Homes Subdivision
Recreation
- Tennis Courts
- Community Pool
Security
- Security Guard
Map
Home Values in the Area
Average Home Value in this Area
Tax History
| Year | Tax Paid | Tax Assessment Tax Assessment Total Assessment is a certain percentage of the fair market value that is determined by local assessors to be the total taxable value of land and additions on the property. | Land | Improvement |
|---|---|---|---|---|
| 2024 | $3,832 | $256,148 | -- | -- |
| 2023 | $3,832 | $248,688 | $0 | $0 |
| 2022 | $3,583 | $241,445 | $0 | $0 |
| 2021 | $3,558 | $234,413 | $0 | $0 |
| 2020 | $3,813 | $247,656 | $0 | $0 |
| 2019 | $3,770 | $242,088 | $0 | $0 |
| 2018 | $3,723 | $237,575 | $0 | $0 |
| 2017 | $3,687 | $232,689 | $0 | $0 |
| 2016 | $3,667 | $227,904 | $0 | $0 |
| 2015 | $3,812 | $232,070 | $0 | $0 |
| 2014 | $3,818 | $230,229 | $0 | $0 |
Property History
| Date | Event | Price | Change | Sq Ft Price |
|---|---|---|---|---|
| 03/25/2025 03/25/25 | Pending | -- | -- | -- |
| 03/08/2025 03/08/25 | Price Changed | $459,000 | -1.3% | $215 / Sq Ft |
| 01/22/2025 01/22/25 | For Sale | $465,000 | +32.9% | $218 / Sq Ft |
| 12/17/2023 12/17/23 | Off Market | $350,000 | -- | -- |
| 01/21/2020 01/21/20 | Sold | $350,000 | -5.4% | $164 / Sq Ft |
| 01/03/2020 01/03/20 | Pending | -- | -- | -- |
| 08/07/2019 08/07/19 | For Sale | $369,900 | -- | $173 / Sq Ft |
Deed History
| Date | Type | Sale Price | Title Company |
|---|---|---|---|
| Warranty Deed | $350,000 | Attorney | |
| Interfamily Deed Transfer | -- | Attorney | |
| Warranty Deed | $30,000 | -- |
Mortgage History
| Date | Status | Loan Amount | Loan Type |
|---|---|---|---|
| Previous Owner | $397,500 | Reverse Mortgage Home Equity Conversion Mortgage | |
| Previous Owner | $50,000 | Unknown |
Similar Homes in Jacksonville, FL
Source: Stellar MLS
MLS Number: G5091725
APN: 151810-1355
- 4334 Plaza Gate Ln S Unit 202
- 4159 Paloma Point Ct
- 4410 San Clerc Rd
- 4315 Plaza Gate Ln S Unit 102
- 8466 Papelon Way
- 4356 Olde Pine Ln
- 4103 San Remo Dr
- 4020 Lavista Cir Unit 207
- 4308 Plaza Gate Ln S Unit 201
- 8300 Plaza Gate Ln Unit 1062
- 8300 Plaza Gate Ln Unit 1094
- 8300 Plaza Gate Ln Unit 1162
- 8300 Plaza Gate Ln Unit 1183
- 4261 Via Valencia Cir
- 8254 Lake Woodbourne Dr W
- 4334 Lake Woodbourne Dr S
- 3820 Lavista Cir Unit 118
- 3820 Lavista Cir Unit 114
- 4009 Corrientes Ct E
- 4114 Sierra Madre Dr S
