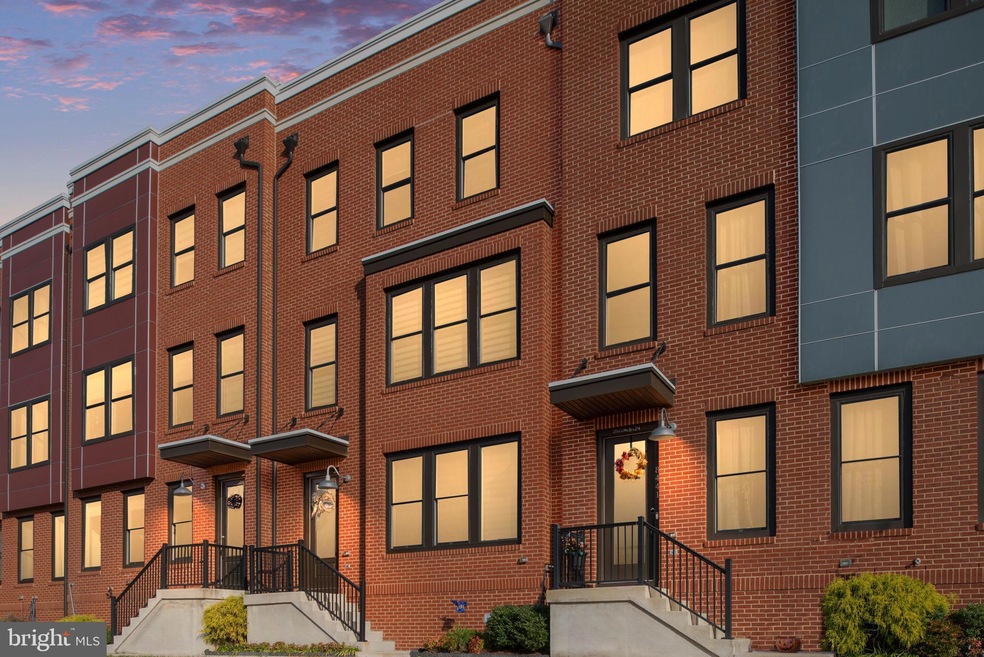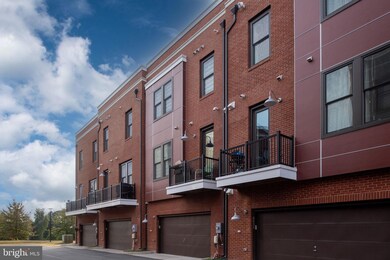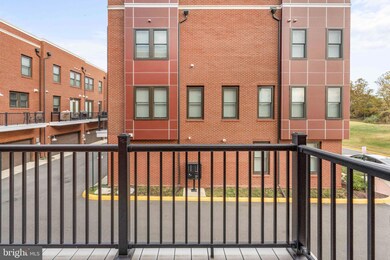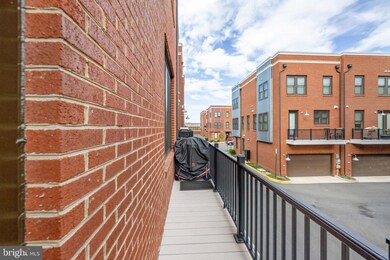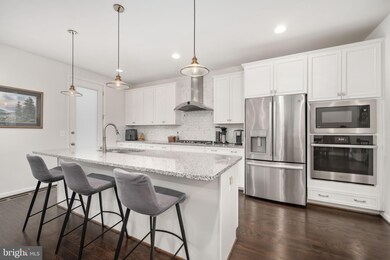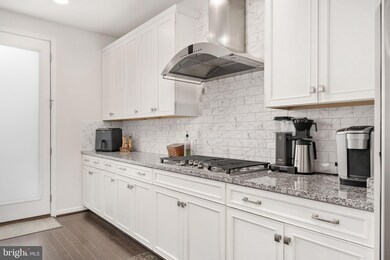
8439 Reformatory Way Lorton, VA 22079
Laurel Hill NeighborhoodHighlights
- Fitness Center
- 24-Hour Security
- Gourmet Kitchen
- Laurel Hill Elementary School Rated A-
- Rooftop Deck
- 2-minute walk to Liberty Green
About This Home
As of December 2024OPEN HOUSE FOR SATURDAY 11/9 is CANCELED.
Welcome Home!! This utterly spectacular, four-level townhome, comes replete with some of the finest features and most stunning unobstructed views found anywhere in the sought-after Liberty community in Lorton. Your new home boasts hardwood and tiled flooring on every level throughout. Touring from top to bottom, you are greeted by a massive rooftop terrace that spans the entire footprint of the home, front to back and is the perfect spot to entertain guests or simply relax… enjoying early morning sunrises or afternoon sunsets…you get both! Down one flight to the living level, you’ll find the spacious primary suite and bath with every amenity and comfort, the convenient laundry room and two more bedrooms, which are larger than you would come to expect in today's townhome designs! Down another flight to the open concept design featuring your gourmet kitchen with oversize island and every upgrade imaginable from stainless steel appliances to counter-tops, a sitting and separate dining room off the kitchen connected to a second family/living room. The princess balcony off the kitchen is perfect for your grill or just another relaxing outdoor space. Down one last flight to the entry level offers you a two car, rear entry garage, another massive family room and half bath. There is more than enough storage on this main level for all things seasonal in nature! With ample community parking, guests will never have trouble finding you on the terrace! And if a lifestyle is what you are seeking to accompany a gorgeous home, the Liberty Community has it all from events for all ages and offering 1st class amenities: Take a yoga class, go to the gym, hit the recreation room, host a party and since most are seeking an outdoor lifestyle, the walking, hiking and biking trails built in and around the community are yours! Shop at Lidl, within a minutes walk from your front door, take a dance class or painting lesson at the Workhouse Arts Center. This community is amazing. Come tour this incredible home on Sunday from (1-4pm)
Townhouse Details
Home Type
- Townhome
Est. Annual Taxes
- $8,599
Year Built
- Built in 2019
Lot Details
- 1,296 Sq Ft Lot
- Open Space
- West Facing Home
HOA Fees
- $221 Monthly HOA Fees
Parking
- 2 Car Direct Access Garage
- Garage Door Opener
Home Design
- Contemporary Architecture
- Brick Exterior Construction
- Permanent Foundation
Interior Spaces
- Property has 4 Levels
- Open Floorplan
- Ceiling height of 9 feet or more
- Ceiling Fan
- Recessed Lighting
- Window Treatments
- Window Screens
- Family Room Off Kitchen
- Sitting Room
- Dining Room
- Engineered Wood Flooring
Kitchen
- Gourmet Kitchen
- Breakfast Area or Nook
- Built-In Double Oven
- Cooktop with Range Hood
- Built-In Microwave
- Dishwasher
- Stainless Steel Appliances
- Kitchen Island
- Upgraded Countertops
- Disposal
Bedrooms and Bathrooms
- 3 Bedrooms
- En-Suite Bathroom
- Walk-In Closet
- Walk-in Shower
Laundry
- Laundry Room
- Laundry on upper level
- Dryer
- Washer
Home Security
- Monitored
- Motion Detectors
Eco-Friendly Details
- Energy-Efficient Windows
Outdoor Features
- Balcony
- Rooftop Deck
- Brick Porch or Patio
- Terrace
Schools
- Laurel Hill Elementary School
- South County Middle School
- South County High School
Utilities
- Forced Air Heating and Cooling System
- Vented Exhaust Fan
- Natural Gas Water Heater
- Public Septic
- Cable TV Available
Listing and Financial Details
- Tax Lot E-4
- Assessor Parcel Number 1071 09E 0004
Community Details
Overview
- Association fees include health club, lawn maintenance, trash, snow removal, road maintenance, pool(s), recreation facility
- Laurel Hill Homeowners Associtation HOA
- Laurel Hill Subdivision
- Property Manager
Amenities
- Common Area
- Clubhouse
- Game Room
- Billiard Room
- Community Center
Recreation
- Community Basketball Court
- Shuffleboard Court
- Community Playground
- Fitness Center
- Community Pool
- Jogging Path
- Bike Trail
Security
- 24-Hour Security
Map
Home Values in the Area
Average Home Value in this Area
Property History
| Date | Event | Price | Change | Sq Ft Price |
|---|---|---|---|---|
| 12/11/2024 12/11/24 | Sold | $849,900 | 0.0% | $317 / Sq Ft |
| 11/01/2024 11/01/24 | For Sale | $849,900 | -- | $317 / Sq Ft |
Similar Homes in Lorton, VA
Source: Bright MLS
MLS Number: VAFX2208800
- 8897 White Orchid Place
- 8888 Calla Lily Ct
- 8226 Bates Rd
- 8159 Gilroy Dr
- 9239 Lorton Valley Rd
- 8192 Douglas Fir Dr
- 9410 Dandelion Dr
- 9414 Dandelion Dr
- 9416 Dandelion Dr
- 9421 Dandelion Dr
- 9418 Dandelion Dr
- 9420 Dandelion Dr
- 9426 Dandelion Dr
- 8320 Dockray Ct
- 9422 Dandelion Dr
- 8191 Singleleaf Ln
- 8089 Paper Birch Dr
- 8167 American Holly Rd
- 8553 Barrow Furnace Ln
- 8859 Western Hemlock Way
