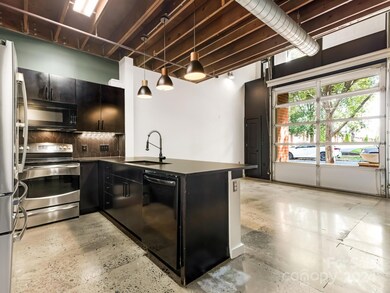
844 Academy St Unit 13 Charlotte, NC 28205
North Charlotte NeighborhoodHighlights
- Wood Flooring
- Laundry closet
- Forced Air Heating and Cooling System
- Covered patio or porch
- Four Sided Brick Exterior Elevation
About This Home
As of December 2024Discover the perfect blend of industrial charm and modern functionality at 844 Academy Street, a one-of-a-kind live/work space located just minutes from Charlotte’s most vibrant neighborhoods—NODA, Plaza Midwood, and the Arts District. This converted factory offers the ultimate flexibility for creative entrepreneurs, remote professionals, or anyone seeking a unique urban lifestyle. With high ceilings, exposed brick, expansive windows, and an operable overhead to truly let the outdoors in, this versatile space is flooded with natural light, making it ideal for a dynamic work environment or an artistic haven. The open layout invites endless customization to suit your personal or professional needs. You’ll enjoy easy access to eclectic restaurants, art galleries, live music venues, and boutique shopping. Whether you’re looking for a distinctive home, a studio, or a combination of both, 844 Academy Street is a rare opportunity to live and work in one of the city's most vibrant areas.
Last Agent to Sell the Property
Corcoran HM Properties Brokerage Email: Tom@hmproperties.com License #281148

Property Details
Home Type
- Condominium
Est. Annual Taxes
- $2,828
Year Built
- Built in 1953
HOA Fees
- $301 Monthly HOA Fees
Parking
- Parking Lot
Home Design
- Slab Foundation
- Four Sided Brick Exterior Elevation
Interior Spaces
- 2-Story Property
- Dishwasher
- Laundry closet
Flooring
- Wood
- Concrete
Bedrooms and Bathrooms
- 2 Full Bathrooms
Schools
- Villa Heights Elementary School
- Eastway Middle School
- Garinger High School
Additional Features
- Covered patio or porch
- Forced Air Heating and Cooling System
Community Details
- Kuester Association
- Royal Truss Subdivision
- Mandatory home owners association
Listing and Financial Details
- Assessor Parcel Number 091-096-81
Map
Home Values in the Area
Average Home Value in this Area
Property History
| Date | Event | Price | Change | Sq Ft Price |
|---|---|---|---|---|
| 12/20/2024 12/20/24 | Sold | $439,000 | 0.0% | $392 / Sq Ft |
| 11/24/2024 11/24/24 | Pending | -- | -- | -- |
| 10/31/2024 10/31/24 | For Sale | $439,000 | +5.8% | $392 / Sq Ft |
| 02/23/2023 02/23/23 | Sold | $415,000 | 0.0% | $374 / Sq Ft |
| 01/19/2023 01/19/23 | Price Changed | $415,000 | -2.4% | $374 / Sq Ft |
| 12/08/2022 12/08/22 | For Sale | $425,000 | +50.2% | $383 / Sq Ft |
| 11/21/2019 11/21/19 | Sold | $283,000 | +4.0% | $254 / Sq Ft |
| 10/22/2019 10/22/19 | Pending | -- | -- | -- |
| 10/19/2019 10/19/19 | For Sale | $272,000 | 0.0% | $244 / Sq Ft |
| 10/10/2018 10/10/18 | Rented | $1,650 | 0.0% | -- |
| 09/13/2018 09/13/18 | Price Changed | $1,650 | -5.7% | $2 / Sq Ft |
| 08/27/2018 08/27/18 | For Rent | $1,750 | +4.5% | -- |
| 07/03/2015 07/03/15 | Rented | $1,675 | +1.5% | -- |
| 07/01/2015 07/01/15 | Under Contract | -- | -- | -- |
| 06/01/2015 06/01/15 | For Rent | $1,650 | +10.0% | -- |
| 11/13/2013 11/13/13 | Rented | $1,500 | 0.0% | -- |
| 10/14/2013 10/14/13 | Under Contract | -- | -- | -- |
| 10/08/2013 10/08/13 | For Rent | $1,500 | -- | -- |
Tax History
| Year | Tax Paid | Tax Assessment Tax Assessment Total Assessment is a certain percentage of the fair market value that is determined by local assessors to be the total taxable value of land and additions on the property. | Land | Improvement |
|---|---|---|---|---|
| 2023 | $2,828 | $366,635 | $0 | $366,635 |
| 2022 | $2,588 | $255,200 | $0 | $255,200 |
| 2021 | $2,577 | $255,200 | $0 | $255,200 |
| 2020 | $2,570 | $255,200 | $0 | $255,200 |
| 2019 | $2,554 | $255,200 | $0 | $255,200 |
| 2018 | $1,955 | $143,400 | $36,000 | $107,400 |
| 2017 | $1,919 | $143,400 | $36,000 | $107,400 |
| 2016 | $1,910 | $143,400 | $36,000 | $107,400 |
| 2015 | $1,898 | $143,400 | $36,000 | $107,400 |
| 2014 | $1,881 | $143,400 | $36,000 | $107,400 |
Mortgage History
| Date | Status | Loan Amount | Loan Type |
|---|---|---|---|
| Previous Owner | $294,375 | New Conventional | |
| Previous Owner | $198,100 | New Conventional | |
| Previous Owner | $150,000 | New Conventional |
Deed History
| Date | Type | Sale Price | Title Company |
|---|---|---|---|
| Warranty Deed | $439,000 | Morehead Title | |
| Warranty Deed | $415,000 | Morehead Title | |
| Warranty Deed | $405,000 | Norwood Armstrong & Stokes Pll | |
| Warranty Deed | $283,000 | None Available | |
| Special Warranty Deed | $150,000 | None Available |
Similar Homes in Charlotte, NC
Source: Canopy MLS (Canopy Realtor® Association)
MLS Number: 4192715
APN: 091-096-81
- 947 Warren Burgess Ln
- 908 Academy St
- 1037 Pierre Dr
- 3939 Picasso Ct Unit 3939
- 734 Herrin Ave
- 3630 N Davidson St
- 3630 N Davidson St Unit 4406
- 3630 N Davidson St Unit 2207
- 3630 N Davidson St Unit 4413
- 3630 N Davidson St Unit 2210
- 3649 Warp St Unit 3649
- 417 Tristram Ln
- 535 Donatello Ave Unit 535
- 534 Donatello Ave Unit 534
- 2132 Electric Ln
- 921 E 36th St
- 2124 Electric Ln
- 3414 Chagall Ct
- 3726 the Plaza None
- 819 E 36th St






