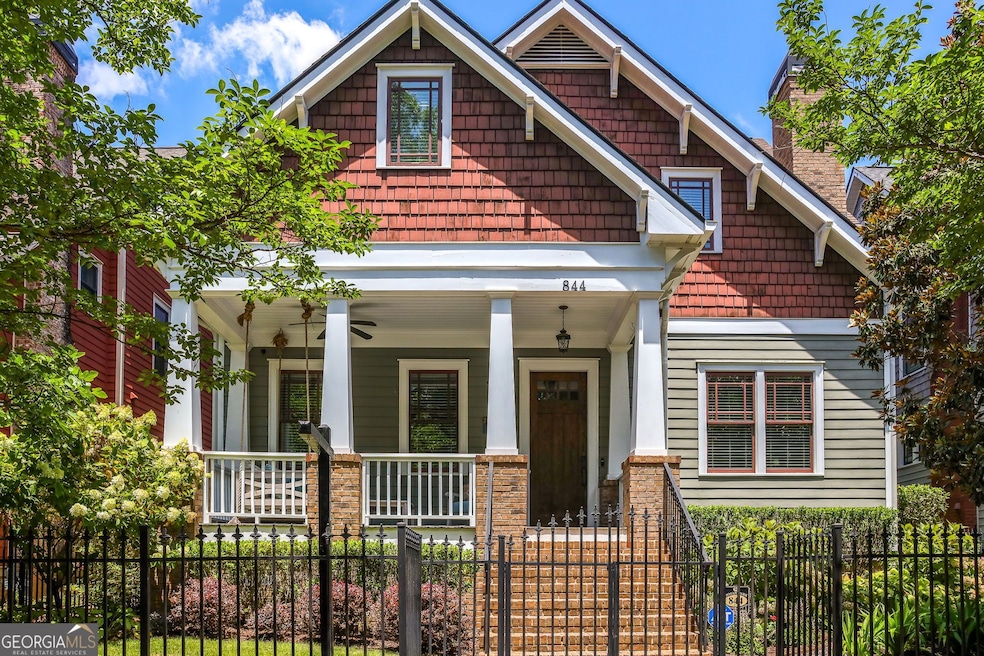Welcome to an extremely rare opportunity to own a gorgeous home in the heart of Historic Inman Park. Nestled among the coveted Craftsman homes of Inman Village, this stunning residence offers a rare blend of classic charm and modern luxury. Spanning an expansive open floorplan, this home boasts 5 bedrooms and 5.5 baths, ensuring ample space for both relaxation and entertainment. The main level features a separate dining room, formal family room, and a cozy breakfast area, complemented by a gourmet kitchen equipped with top-of-the-line Viking appliances, updated tile, backsplash, and natural quartz countertops. The living room, enhanced by custom built-ins and a whole-home sound system, opens seamlessly to a spacious back patioCoa perfect setting for gatherings and outdoor dining. A versatile bedroom with a full bath on the main level offers flexibility for use as a guest suite, media room, den, or playroom. Upstairs, the fully updated owner's suite is a sanctuary of luxury, featuring double vanities, marble countertops, a soaking tub, and a generously sized custom-designed closet. The suite opens to a private outdoor deck, perfect for morning coffee or evening relaxation. Additional highlights include a walk-up attic with storage and a finished bonus room ideal for a gym or play area, along with a fully functional central vacuum system for added convenience. The property also includes a carriage house above the garage, complete with a full kitchen, full bath, and washer/dryerCoideal for accommodating guests, setting up a home office, or generating rental income. Outside, a spacious front porch overlooks picturesque Lake Ave, offering a charming spot to enjoy the neighborhood ambiance. Just steps away, residents can explore the vibrant Beltline, indulge in the offerings of Krog Street Market, discover boutique shops, and savor some of Atlanta's finest dining experiences. Don't miss this extraordinary chance to own a meticulously maintained home in one of Atlanta's most sought-after neighborhoods, blending historic character with modern convenience.

