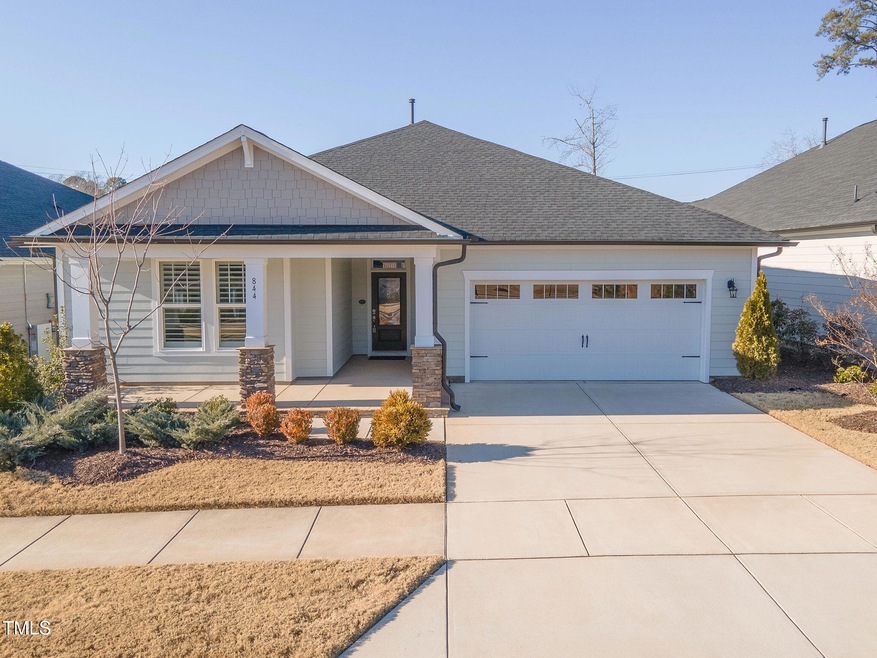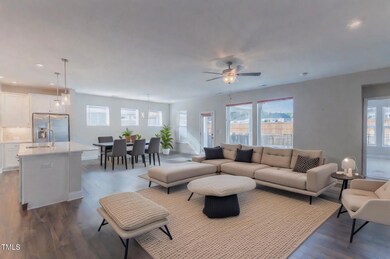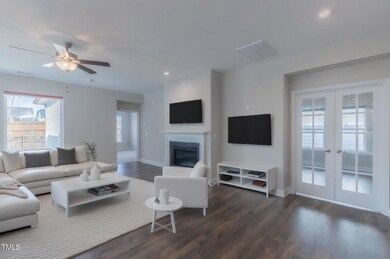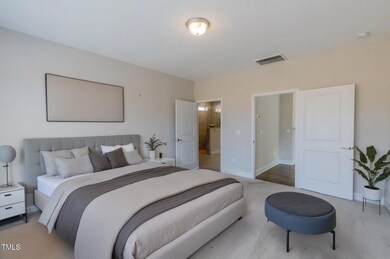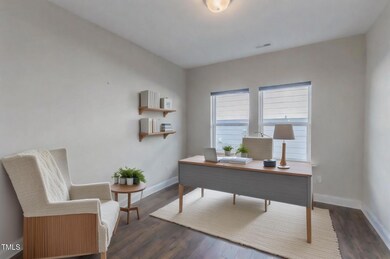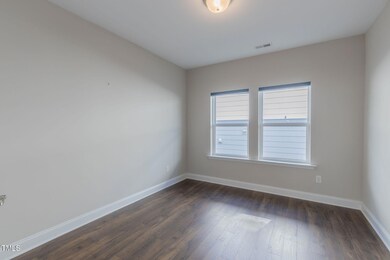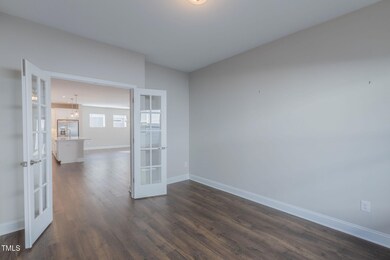
844 Still Willow Ln Wendell, NC 27591
Highlights
- Fitness Center
- Outdoor Pool
- Open Floorplan
- Fishing
- Senior Community
- ENERGY STAR Certified Homes
About This Home
As of February 2025Welcome to Your Dream Home in a Vibrant 55+ Community!
Discover the perfect blend of comfort, privacy, and modern amenities in this stunning like-new ranch home located in a sought-after active adult community. Designed with both style and function in mind, this home features an open floor plan highlighted by a chef's kitchen with premium appliances, ample counter space, and a spacious island that's perfect for entertaining.
A designated office with elegant glass-front doors provides the ideal space for remote work or personal projects. The thoughtfully designed layout places the primary suite on the opposite side of the home from the guest bedrooms, offering unmatched privacy and tranquility. Relax in the main living area by the cozy fireplace, or step outside to enjoy your fenced-in yard, perfect for pets or gardening.
This vibrant community offers an array of world-class amenities, including a modern clubhouse, tennis courts, Pickleball courts, and a serene pool exclusively for adults. For visits from family and friends, the development also features a separate family-friendly pool and amenity center just a short distance away.
Don't miss this opportunity to enjoy luxurious, low-maintenance living in a community that truly has it all. Schedule your private tour today and start the next chapter of your life in this exceptional home!
Home Details
Home Type
- Single Family
Est. Annual Taxes
- $5,798
Year Built
- Built in 2021
Lot Details
- 5,663 Sq Ft Lot
- Gated Home
- Landscaped
- Gentle Sloping Lot
- Back Yard Fenced and Front Yard
HOA Fees
Parking
- 2 Car Attached Garage
- Enclosed Parking
- Electric Vehicle Home Charger
- Inside Entrance
- Lighted Parking
- Front Facing Garage
- Garage Door Opener
- Private Driveway
- 2 Open Parking Spaces
- Off-Street Parking
Home Design
- Craftsman Architecture
- Ranch Style House
- Slab Foundation
- Batts Insulation
- Architectural Shingle Roof
- Asphalt Roof
- Cement Siding
- HardiePlank Type
Interior Spaces
- 2,353 Sq Ft Home
- Open Floorplan
- Smooth Ceilings
- High Ceiling
- Ceiling Fan
- Recessed Lighting
- Chandelier
- Double Pane Windows
- ENERGY STAR Qualified Windows
- Plantation Shutters
- Blinds
- Aluminum Window Frames
- Window Screens
- French Doors
- Entrance Foyer
- Neighborhood Views
- Fire and Smoke Detector
Kitchen
- Built-In Electric Oven
- Built-In Self-Cleaning Oven
- Gas Cooktop
- Range Hood
- Microwave
- ENERGY STAR Qualified Freezer
- ENERGY STAR Qualified Refrigerator
- Freezer
- Ice Maker
- ENERGY STAR Qualified Dishwasher
- Stainless Steel Appliances
- Kitchen Island
- Disposal
Flooring
- Engineered Wood
- Carpet
- Ceramic Tile
- Luxury Vinyl Tile
Bedrooms and Bathrooms
- 3 Bedrooms
- Walk-In Closet
- Double Vanity
- Private Water Closet
- Shower Only
- Walk-in Shower
Laundry
- Laundry Room
- Laundry on main level
- ENERGY STAR Qualified Dryer
- Dryer
- ENERGY STAR Qualified Washer
Attic
- Pull Down Stairs to Attic
- Attic or Crawl Hatchway Insulated
Accessible Home Design
- Accessible Full Bathroom
- Adaptable Bathroom Walls
- Visitor Bathroom
- Grip-Accessible Features
- Accessible Bedroom
- Accessible Common Area
- Accessible Kitchen
- Central Living Area
- Accessible Hallway
- Accessible Closets
- Accessible Washer and Dryer
- Accessible Doors
- Accessible Electrical and Environmental Controls
Outdoor Features
- Outdoor Pool
- Covered patio or porch
- Rain Gutters
Schools
- Carver Elementary School
- Wendell Middle School
- East Wake High School
Utilities
- ENERGY STAR Qualified Air Conditioning
- Forced Air Zoned Heating and Cooling System
- Heating System Uses Natural Gas
- Vented Exhaust Fan
- Underground Utilities
- Natural Gas Connected
- Tankless Water Heater
- Gas Water Heater
- High Speed Internet
- Phone Available
- Cable TV Available
Additional Features
- ENERGY STAR Certified Homes
- Grass Field
Listing and Financial Details
- Property held in a trust
- Assessor Parcel Number 1773.03-01-6459 0483518
Community Details
Overview
- Senior Community
- Association fees include ground maintenance, special assessments, storm water maintenance
- Ccmc(Master Association) Association, Phone Number (919) 374-7282
- Omega Mgmt(Sub Association) Association
- Encore Community
- Wendell Falls Subdivision
- Maintained Community
- Community Parking
Amenities
- Community Barbecue Grill
- Picnic Area
- Clubhouse
- Meeting Room
- Party Room
Recreation
- Tennis Courts
- Outdoor Game Court
- Sport Court
- Recreation Facilities
- Community Playground
- Fitness Center
- Community Pool
- Fishing
- Park
- Dog Park
- Jogging Path
- Trails
Security
- Resident Manager or Management On Site
Map
Home Values in the Area
Average Home Value in this Area
Property History
| Date | Event | Price | Change | Sq Ft Price |
|---|---|---|---|---|
| 02/25/2025 02/25/25 | Sold | $545,500 | +1.3% | $232 / Sq Ft |
| 01/19/2025 01/19/25 | Pending | -- | -- | -- |
| 01/18/2025 01/18/25 | For Sale | $538,750 | +12.6% | $229 / Sq Ft |
| 12/15/2023 12/15/23 | Off Market | $478,500 | -- | -- |
| 10/14/2021 10/14/21 | Sold | $478,500 | +0.7% | $206 / Sq Ft |
| 10/01/2021 10/01/21 | Pending | -- | -- | -- |
| 10/01/2021 10/01/21 | For Sale | $475,000 | -- | $204 / Sq Ft |
Tax History
| Year | Tax Paid | Tax Assessment Tax Assessment Total Assessment is a certain percentage of the fair market value that is determined by local assessors to be the total taxable value of land and additions on the property. | Land | Improvement |
|---|---|---|---|---|
| 2024 | $5,873 | $555,035 | $100,000 | $455,035 |
| 2023 | $4,448 | $354,287 | $70,000 | $284,287 |
| 2022 | $4,244 | $354,287 | $70,000 | $284,287 |
| 2021 | $0 | $70,000 | $70,000 | $0 |
Deed History
| Date | Type | Sale Price | Title Company |
|---|---|---|---|
| Warranty Deed | $545,500 | Longleaf Title Insurance | |
| Warranty Deed | $545,500 | Longleaf Title Insurance | |
| Deed | -- | None Listed On Document | |
| Warranty Deed | $478,500 | None Available |
Similar Homes in Wendell, NC
Source: Doorify MLS
MLS Number: 10071368
APN: 1773.03-01-6459-000
- 825 Flower Manor Dr
- 1908 Cypress Cove Dr
- 1312 Big Falls Dr
- 1817 Shady Oaks Dr
- 1424 Elk Falls Dr
- 1609 Mallard Trace Dr
- 1701 Mallard Trace Dr
- 1725 Mallard Trace Dr
- 0 Pleasants Rd
- 1636 Raven Falls Dr
- 1529 Big Falls Dr
- 656 Groveview Wynd
- 712 Groveview Wynd
- 845 Groveview Wynd
- 1584 Rhodeschool Dr
- 1520 Rhodeschool Dr
- 1709 Chestnut Falls Rd
- 1905 Cedar Dam Ln
- 729 Daniel Ridge Rd
- 1556 Pleasants Rd
