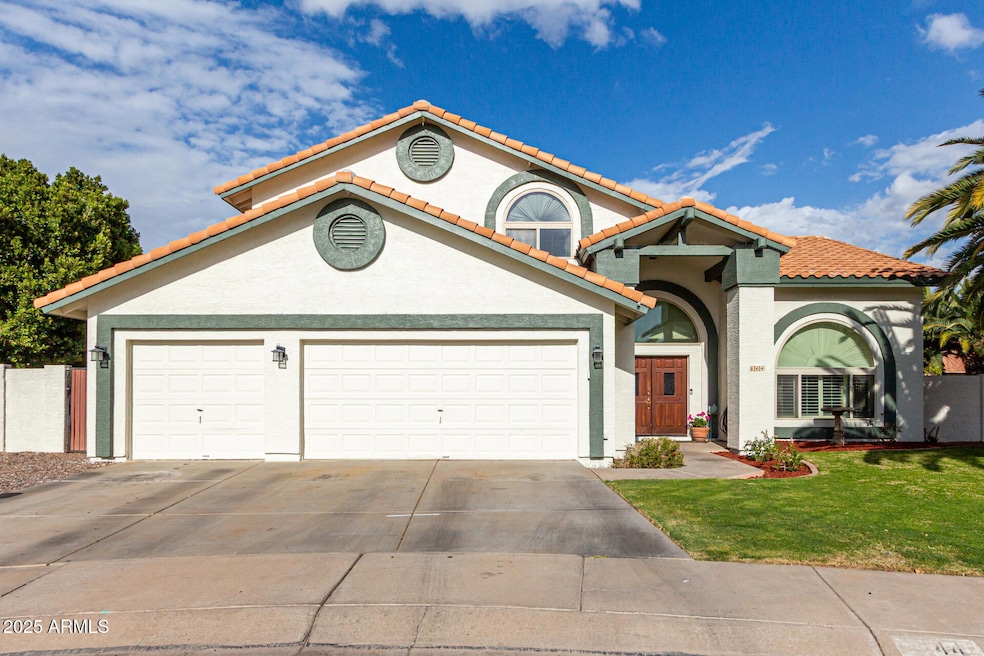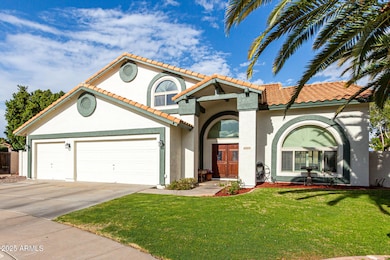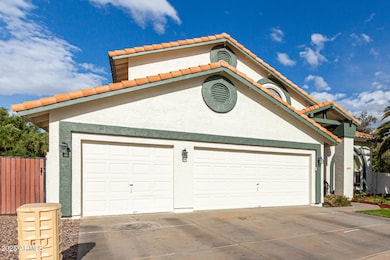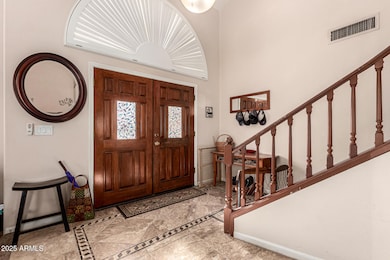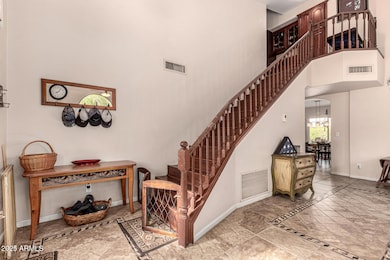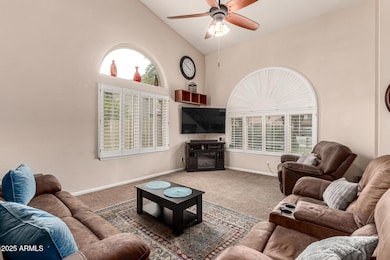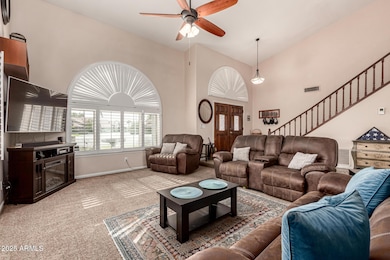
844 W Sherri Dr Gilbert, AZ 85233
The Islands NeighborhoodEstimated payment $4,668/month
Highlights
- Private Pool
- Fireplace in Primary Bedroom
- Granite Countertops
- Willis Junior High School Rated A-
- Vaulted Ceiling
- Cul-De-Sac
About This Home
Beautiful 2-level home with pool in the sought-after Windhaven is now available! Nestled on a peaceful cul de sac, this home will charm you with a welcoming curb appeal, lush green landscape, portico & 3-car garage. The interior exudes elegance with soaring vaulted ceilings, carpet floors with tile in high-traffic areas, plantation shutters, transom windows, a stone fireplace for those chilly winter days, tons of natural light, an earthy palette & easy outdoor access. The impeccable kitchen is a chef's dream, displaying track lights, wood cabinetry for abundant storage, granite counters, SS appliances, and an island. The lavish primary retreat boasts its own fireplace adding to the cozy ambiance, a closet, and a delightful arched passageway to flow to the sizable bathroom offering a separate dressing table, a vanity with dual sinks for convenience, an enclosed shower & a soaking tub. The laundry room provides attached cabinets for added organization. Relax on the terrace with your favorite drink and enjoy the view of the trees in the sizable backyard, host fun gatherings, and cool off in the sparkling blue pool. You'll find a storage shed for easy organization too. This stunning property is ready to be the house of your dreams! Act now!
Home Details
Home Type
- Single Family
Est. Annual Taxes
- $2,808
Year Built
- Built in 1990
Lot Details
- 0.3 Acre Lot
- Cul-De-Sac
- Wrought Iron Fence
- Block Wall Fence
- Grass Covered Lot
HOA Fees
- $109 Monthly HOA Fees
Parking
- 3 Car Garage
Home Design
- Wood Frame Construction
- Tile Roof
- Stucco
Interior Spaces
- 3,034 Sq Ft Home
- 2-Story Property
- Vaulted Ceiling
- Ceiling Fan
- Family Room with Fireplace
- 2 Fireplaces
Kitchen
- Eat-In Kitchen
- Built-In Microwave
- Kitchen Island
- Granite Countertops
Flooring
- Carpet
- Tile
Bedrooms and Bathrooms
- 5 Bedrooms
- Fireplace in Primary Bedroom
- Primary Bathroom is a Full Bathroom
- 3 Bathrooms
- Dual Vanity Sinks in Primary Bathroom
- Easy To Use Faucet Levers
- Bathtub With Separate Shower Stall
Accessible Home Design
- Doors with lever handles
Outdoor Features
- Private Pool
- Outdoor Storage
Schools
- Shumway Leadership Academy Elementary School
- Willis Junior High School
- Chandler High School
Utilities
- Cooling Available
- Heating Available
- High Speed Internet
- Cable TV Available
Community Details
- Association fees include ground maintenance
- 1St Service Res. Association, Phone Number (480) 345-0046
- Islands HOA, Phone Number (855) 333-5149
- Association Phone (855) 333-5149
- Built by UDC HOMES
- Windhaven Unit 3 Subdivision
Listing and Financial Details
- Tax Lot 77
- Assessor Parcel Number 302-98-269
Map
Home Values in the Area
Average Home Value in this Area
Tax History
| Year | Tax Paid | Tax Assessment Tax Assessment Total Assessment is a certain percentage of the fair market value that is determined by local assessors to be the total taxable value of land and additions on the property. | Land | Improvement |
|---|---|---|---|---|
| 2025 | $2,808 | $36,687 | -- | -- |
| 2024 | $2,745 | $34,940 | -- | -- |
| 2023 | $2,745 | $52,660 | $10,530 | $42,130 |
| 2022 | $2,648 | $39,200 | $7,840 | $31,360 |
| 2021 | $2,776 | $38,500 | $7,700 | $30,800 |
| 2020 | $2,762 | $35,980 | $7,190 | $28,790 |
| 2019 | $2,654 | $31,860 | $6,370 | $25,490 |
| 2018 | $2,569 | $32,430 | $6,480 | $25,950 |
| 2017 | $2,405 | $29,830 | $5,960 | $23,870 |
| 2016 | $2,323 | $29,460 | $5,890 | $23,570 |
| 2015 | $2,245 | $29,570 | $5,910 | $23,660 |
Property History
| Date | Event | Price | Change | Sq Ft Price |
|---|---|---|---|---|
| 04/03/2025 04/03/25 | For Sale | $774,999 | -- | $255 / Sq Ft |
Deed History
| Date | Type | Sale Price | Title Company |
|---|---|---|---|
| Interfamily Deed Transfer | -- | Amrock Inc | |
| Interfamily Deed Transfer | -- | None Available | |
| Interfamily Deed Transfer | -- | None Available | |
| Interfamily Deed Transfer | -- | None Available | |
| Warranty Deed | $249,900 | The Talon Group Kierland | |
| Quit Claim Deed | -- | None Available | |
| Warranty Deed | $265,000 | Fidelity National Title | |
| Interfamily Deed Transfer | -- | Capital Title Agency | |
| Interfamily Deed Transfer | -- | Capital Title Agency | |
| Warranty Deed | $256,500 | Capital Title Agency |
Mortgage History
| Date | Status | Loan Amount | Loan Type |
|---|---|---|---|
| Open | $385,000 | New Conventional | |
| Closed | $35,000 | New Conventional | |
| Closed | $315,000 | New Conventional | |
| Closed | $276,000 | New Conventional | |
| Closed | $222,300 | New Conventional | |
| Closed | $192,000 | New Conventional | |
| Closed | $174,930 | New Conventional | |
| Previous Owner | $286,000 | New Conventional | |
| Previous Owner | $75,000 | Credit Line Revolving | |
| Previous Owner | $90,000 | Credit Line Revolving | |
| Previous Owner | $241,000 | Unknown | |
| Previous Owner | $212,000 | New Conventional | |
| Closed | $26,500 | No Value Available |
Similar Homes in the area
Source: Arizona Regional Multiple Listing Service (ARMLS)
MLS Number: 6845441
APN: 302-98-269
- 844 W Wagner Dr
- 938 W Iris Dr
- 1266 S Harrington St
- 826 W Devon Dr
- 1915 E Golden Ct
- 705 W Country Estates Ave
- 656 W Johnson Dr
- 926 W Grand Caymen Dr
- 1207 N Velero St
- 695 W Estrella Dr
- 1449 E Kent Ave
- 720 W Gail Ct
- 1701 E Countrywalk Ln
- 910 W Redondo Dr
- 1461 E Gail Dr
- 1773 E Constitution Dr
- 1439 S Dodge St
- 1310 S Vine Ct
- 1437 E Park Ave
- 811 S Pearl Dr
