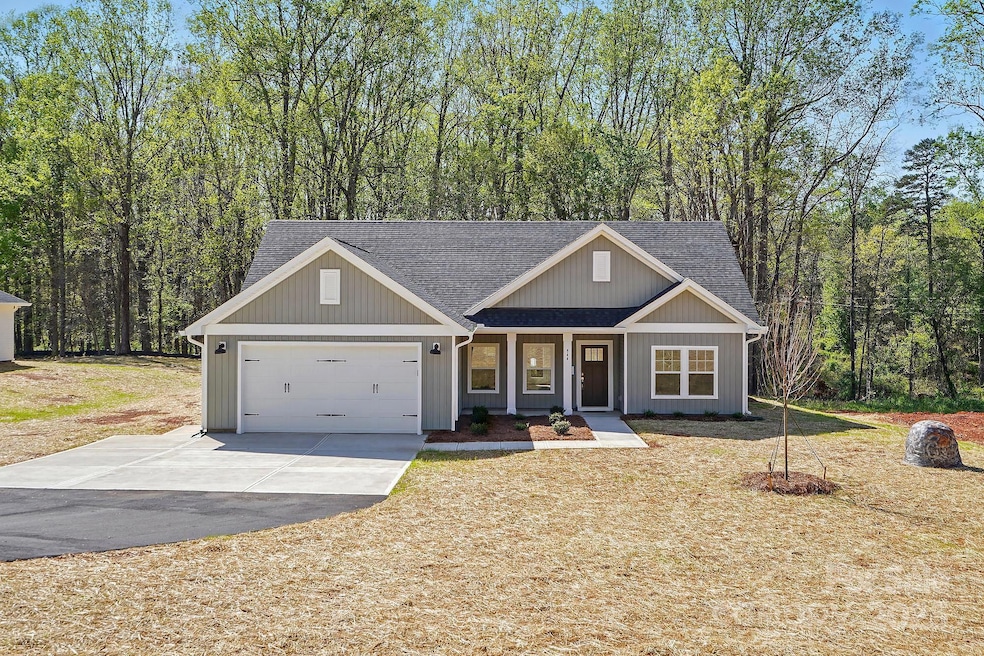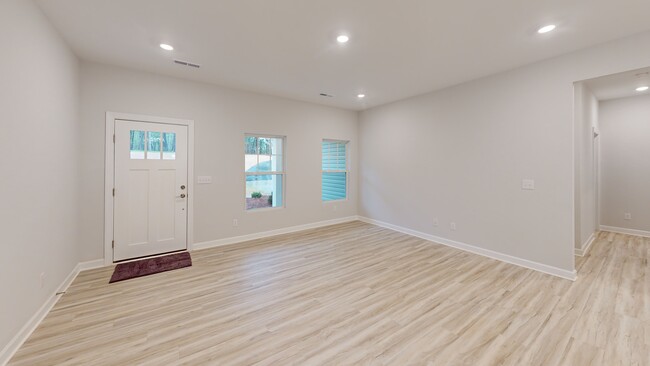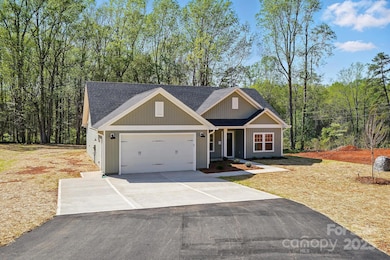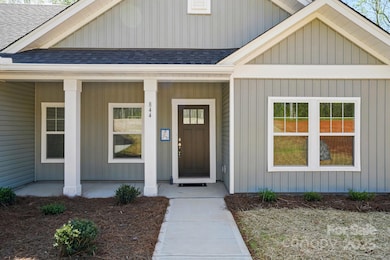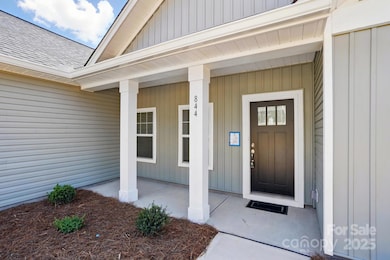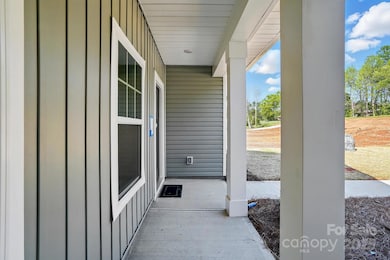
844 Westminster Dr Statesville, NC 28677
Estimated payment $2,399/month
Highlights
- Hot Property
- Open Floorplan
- Mud Room
- New Construction
- Ranch Style House
- Covered patio or porch
About This Home
When it comes to thoughtfully designed, yet affordable homes, no one does it better than TruNorth Homes—and the “Heritage” model ranch is a perfect example. Set on a generous .64-acre lot, this home offers the peaceful feel of country living while being just minutes from shopping, dining, and easy access to I-40. Inside, you’ll find features that truly impress at this price point: quartz countertops, a custom Drop Zone, a finished garage, and high-efficiency spray foam insulation for year-round comfort and savings. Thoughtfully crafted with quality in mind, this home includes a 1-year builder warranty, 10-year structural warranty, and a 2/10 home warranty ensuring peace of mind. Whether you're a first-time buyer or looking to downsize in style, this home delivers big on charm, function, and unbeatable value. No one should have to settle for basic when buying a new home!
Listing Agent
Coldwell Banker Realty Brokerage Email: gibsonmark01@gmail.com License #306293

Home Details
Home Type
- Single Family
Year Built
- Built in 2025 | New Construction
Lot Details
- Lot Dimensions are 103x277x104x265
- Level Lot
- Property is zoned R20
Parking
- 2 Car Attached Garage
- Front Facing Garage
- Garage Door Opener
- Driveway
Home Design
- Ranch Style House
- Transitional Architecture
- Slab Foundation
- Vinyl Siding
Interior Spaces
- Open Floorplan
- Insulated Windows
- Mud Room
- Vinyl Flooring
- Pull Down Stairs to Attic
- Laundry Room
Kitchen
- Breakfast Bar
- Electric Range
- Plumbed For Ice Maker
- Dishwasher
- Kitchen Island
- Disposal
Bedrooms and Bathrooms
- 3 Main Level Bedrooms
- Split Bedroom Floorplan
- 2 Full Bathrooms
Outdoor Features
- Covered patio or porch
Utilities
- Central Air
- Septic Tank
Community Details
- Built by TRUNORTH HOMES LLC
- The Heritage
Listing and Financial Details
- Assessor Parcel Number 4724347634.000
Map
Home Values in the Area
Average Home Value in this Area
Property History
| Date | Event | Price | Change | Sq Ft Price |
|---|---|---|---|---|
| 04/03/2025 04/03/25 | For Sale | $365,000 | -- | $255 / Sq Ft |
About the Listing Agent

Hello! I’m Mark Gibson, not your typical real estate agent. I’m just an average, down-to-earth guy who happens to be very proficient at selling homes—so much so, that I’m ranked in the top 1% of Coldwell Banker agents nationwide. Since 2022, I’ve been the #1 producer, top listing agent, and top buyer’s agent at Coldwell Banker Lake Norman, delivering stellar results for my clients. As a former custom home builder, I bring a unique edge to Lake Norman real estate, excelling in waterfront homes,
Mark's Other Listings
Source: Canopy MLS (Canopy Realtor® Association)
MLS Number: 4233794
- 844 Westminster Dr
- 3662 Hickory Hwy
- 801 Crestridge Rd
- 819 Wellwood Dr
- 823 Wellwood Dr
- 3510 Flint Dr
- 816 Wellwood Ave
- 131 Mary Locke Way
- 125 Mary Locke Way
- 808 Candy Dr
- 812 Candy Dr
- 2507 Pacer Ln Unit 15
- 00 Central Dr
- 00 Jamie Dr Unit 6
- 130 Aviation Dr
- 506 Island Ford Rd
- 3 Williams Ave
- 1148 Rita Ave
- 130 Island Park Ln
- 921 Park Dr
