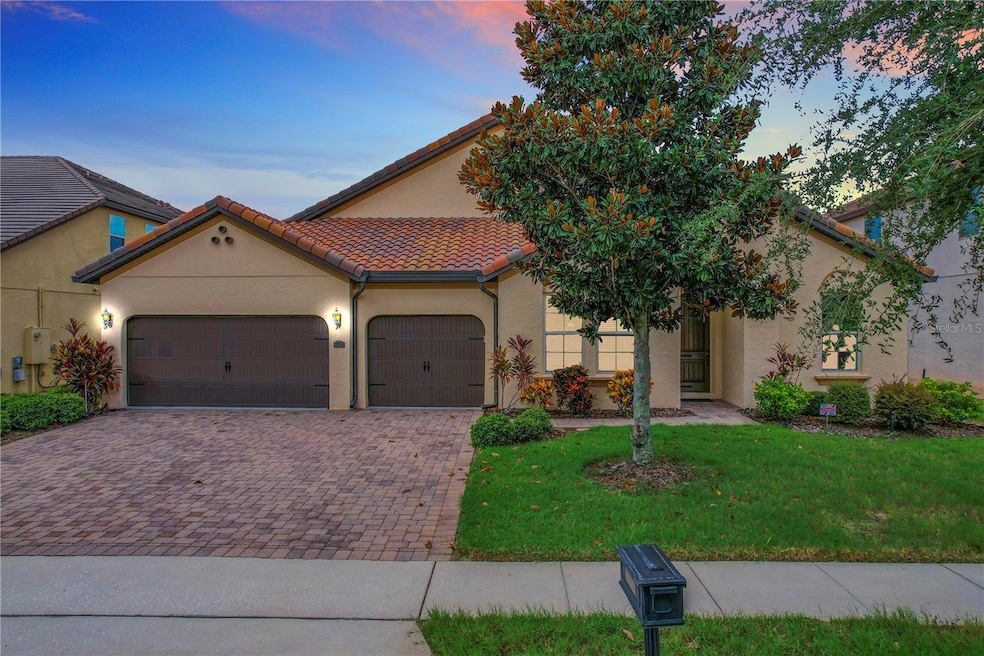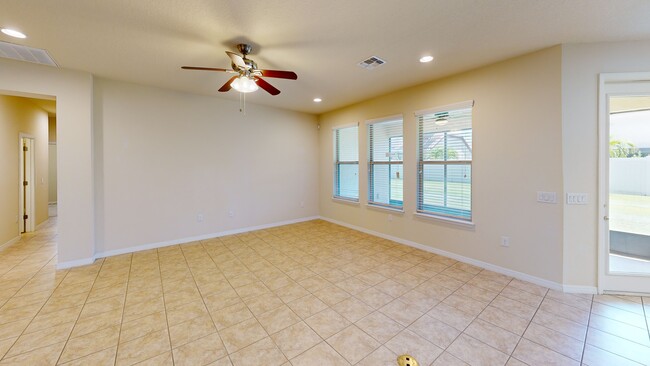
8440 Chilton Dr Orlando, FL 32836
Dr. Phillips NeighborhoodHighlights
- Reverse Osmosis System
- Clubhouse
- Bonus Room
- Open Floorplan
- Mediterranean Architecture
- Window or Skylight in Bathroom
About This Home
As of November 2024Welcome to 8440 Chilton Drive, an exquisite one-story residence nestled in Parkside, one of Orlando's most desirable neighborhoods in the Dr. Phillips area. This beautiful Madrid Model home offers a perfect blend of contemporary Spanish Mediterranean design on an oversized 75 x 125 lot. Featuring 2,754 square feet of open designed living space, this home features 8' entry door, foyer, 9'4 ceilings, four spacious bedrooms and three elegant bathrooms, providing ample space for family and guests. A bonus/flex room offers versatile use, whether you need a home office, gym, or playroom. Spacious family room, additionally, a pocket office with a built-in desk provides a convenient workspace, and separate laundry room with upper cabinets makes household chores a breeze, 3 car garage spaces with garage door openers and utility sink. The heart of this home is the gourmet kitchen with granite countertops, oversized central kitchen island with breakfast area, 42-inch cabinets, butler's pantry and a walk-in pantry. The butler's pantry offers extra storage and ease of access to the formal dining area, perfect for entertaining. The kitchen flows seamlessly into the family room and dinette area, creating a warm and welcoming atmosphere for daily living. Plenty of daylight and windows bring comfort to the common areas. Enjoy your living space outdoors in the extended covered and screened lanai, ideal for enjoying the Florida weather year-round. The expansive patio offers endless possibilities for your future projects, from a pool to your own garden retreat. This home features exterior concrete block construction and a stunning barrel tile roof. This energy efficiency home was designed and comes equipped with modern amenities to keep your utility costs low. This property is zoned in a top-rated school district and located in a community with low HOA and no CDD fees. The three-car garage provides ample driveway, storage and parking, ensuring that all your needs are met. Community offers private tennis court, pool, clubhouse, playground and more. The property is offered with a one-year home warranty. Seize the opportunity to make this your dream home. The location is unbeatable, with close proximity to upscale dining, shopping, medical services, I-4 highway, Orlando International Airport, Volcano Bay, International Drive, Disney's theme parks, and more. Schedule your private showing today! Don’t miss the chance to make 8440 Chilton Drive your next home.
Last Agent to Sell the Property
WATSON REALTY CORP., REALTORS Brokerage Phone: 352-243-7374 License #3335469

Home Details
Home Type
- Single Family
Est. Annual Taxes
- $7,175
Year Built
- Built in 2013
Lot Details
- 9,377 Sq Ft Lot
- Lot Dimensions are 75x125
- North Facing Home
- Vinyl Fence
- Oversized Lot
- Property is zoned P-D
HOA Fees
- $140 Monthly HOA Fees
Parking
- 3 Car Attached Garage
- Garage Door Opener
- Driveway
Home Design
- Mediterranean Architecture
- Slab Foundation
- Tile Roof
- Concrete Siding
- Block Exterior
- Stucco
Interior Spaces
- 2,754 Sq Ft Home
- Open Floorplan
- Built-In Desk
- High Ceiling
- Ceiling Fan
- Double Pane Windows
- ENERGY STAR Qualified Windows
- Blinds
- Great Room
- Family Room Off Kitchen
- Formal Dining Room
- Home Office
- Bonus Room
- Inside Utility
Kitchen
- Eat-In Kitchen
- Dinette
- Walk-In Pantry
- Built-In Oven
- Cooktop
- Microwave
- Dishwasher
- Solid Surface Countertops
- Disposal
- Reverse Osmosis System
Flooring
- Carpet
- Ceramic Tile
Bedrooms and Bathrooms
- 4 Bedrooms
- En-Suite Bathroom
- Closet Cabinetry
- Linen Closet
- Walk-In Closet
- 3 Full Bathrooms
- Bathtub with Shower
- Window or Skylight in Bathroom
Laundry
- Laundry Room
- Washer and Electric Dryer Hookup
Eco-Friendly Details
- Energy-Efficient Construction
- Energy-Efficient Lighting
- Energy-Efficient Insulation
- Energy-Efficient Doors
- Energy-Efficient Thermostat
Outdoor Features
- Covered patio or porch
- Rain Gutters
Schools
- Sand Lake Elementary School
- Southwest Middle School
- Lake Buena Vista High School
Utilities
- Central Heating and Cooling System
- Heat Pump System
- Thermostat
- Electric Water Heater
- Cable TV Available
Listing and Financial Details
- Visit Down Payment Resource Website
- Legal Lot and Block 104 / 01
- Assessor Parcel Number 10-24-28-6653-01-040
Community Details
Overview
- Association fees include pool, management, recreational facilities
- Nicholas Piana Association, Phone Number (407) 656-1081
- Visit Association Website
- Built by Meritage Homes
- Parkside Ph 1 Subdivision, Madrid E Floorplan
- The community has rules related to deed restrictions
Amenities
- Clubhouse
Recreation
- Tennis Courts
- Community Playground
- Community Pool
- Park
- Dog Park
Map
Home Values in the Area
Average Home Value in this Area
Property History
| Date | Event | Price | Change | Sq Ft Price |
|---|---|---|---|---|
| 11/04/2024 11/04/24 | Sold | $860,000 | -5.5% | $312 / Sq Ft |
| 10/07/2024 10/07/24 | Pending | -- | -- | -- |
| 08/13/2024 08/13/24 | For Sale | $910,000 | -- | $330 / Sq Ft |
Tax History
| Year | Tax Paid | Tax Assessment Tax Assessment Total Assessment is a certain percentage of the fair market value that is determined by local assessors to be the total taxable value of land and additions on the property. | Land | Improvement |
|---|---|---|---|---|
| 2024 | $7,175 | $707,650 | $125,000 | $582,650 |
| 2023 | $7,175 | $473,282 | $0 | $0 |
| 2022 | $6,992 | $459,497 | $0 | $0 |
| 2021 | $6,900 | $446,114 | $0 | $0 |
| 2020 | $6,589 | $439,955 | $0 | $0 |
| 2019 | $6,795 | $430,064 | $0 | $0 |
| 2018 | $6,742 | $422,045 | $0 | $0 |
| 2017 | $6,658 | $470,355 | $125,000 | $345,355 |
| 2016 | $6,635 | $454,051 | $85,000 | $369,051 |
| 2015 | $6,765 | $402,048 | $85,000 | $317,048 |
| 2014 | $6,869 | $360,567 | $70,000 | $290,567 |
Mortgage History
| Date | Status | Loan Amount | Loan Type |
|---|---|---|---|
| Open | $766,550 | New Conventional | |
| Previous Owner | $275,000 | New Conventional |
Deed History
| Date | Type | Sale Price | Title Company |
|---|---|---|---|
| Warranty Deed | $860,000 | None Listed On Document | |
| Personal Reps Deed | $100 | None Listed On Document | |
| Special Warranty Deed | $484,900 | Merimark Title Llc |
About the Listing Agent

Katherine Figueroa is a Certified International Property Specialist (CIPS), Resort and Second Home Property Specialist (RSPS), and a Luxury Property Specialist specializing in waterfront homes, golf course homes, resort and vacation homes, new homes, and luxury homes. She markets and sells real estate properties in Orange, Osceola, Polk, and Lake Counties, including the areas of Greater Orlando, Lake Nona, Doctor Phillips, Bay Hill, Windermere, Winter Garden, Horizon West, Clermont, Four
Katherine's Other Listings
Source: Stellar MLS
MLS Number: O6232026
APN: 28-2410-6653-01-040
- 8441 Chilton Dr
- 8426 Morehouse Dr
- 8531 Geddes Loop
- 8231 Chilton Dr
- 8460 Karwick St
- 8515 Morehouse Dr
- 8625 Brixford St
- 8384 Ludington Cir
- 8558 Morehouse Dr
- 8390 Ludington Cir
- 8611 Dover Oaks Ct Unit 1
- 8324 Ludington Cir
- 8300 Ludington Cir
- 8038 Glitter Ct
- 8361 Ludington Cir
- 8109 Ludington Cir
- 8085 Ludington Cir
- 8606 Terrace Pines Ct
- 7999 Chilton Dr
- 8156 Ludington Cir

