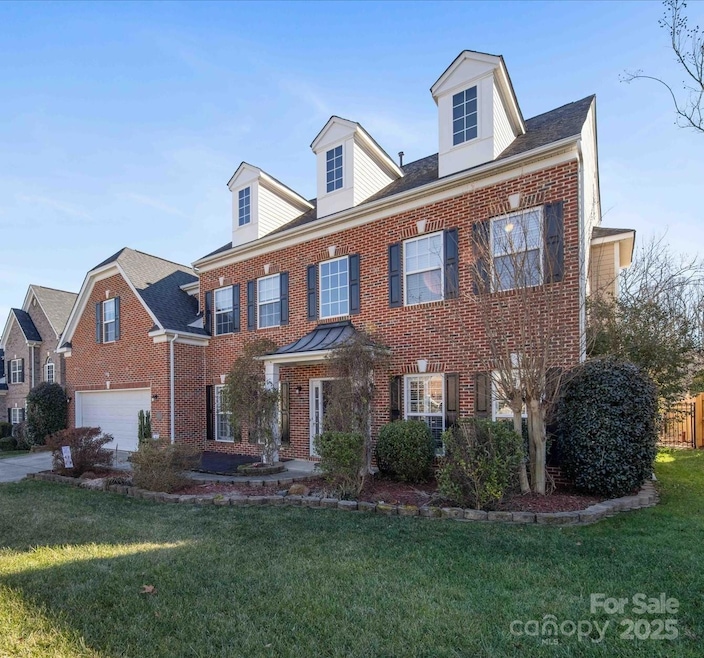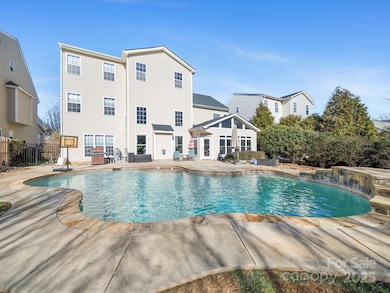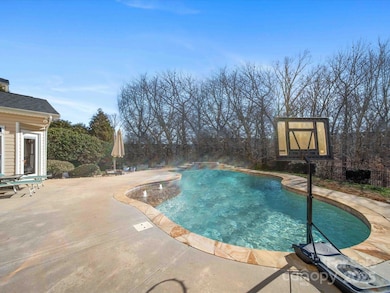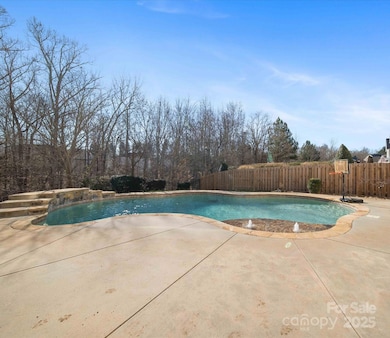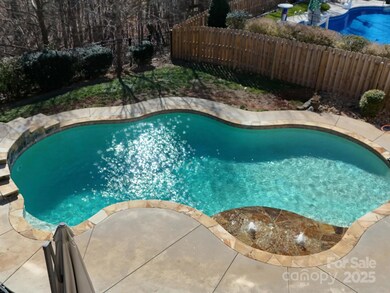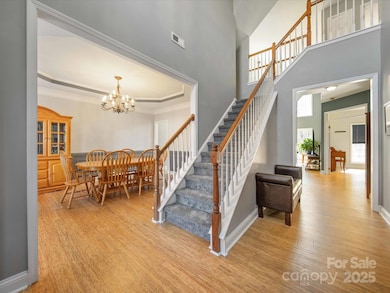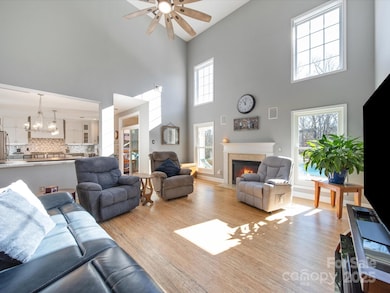
8440 Mossy Cup Trail Harrisburg, NC 28075
Magnolia Springs NeighborhoodHighlights
- Community Cabanas
- Tennis Courts
- 2 Car Attached Garage
- Hickory Ridge Elementary School Rated A
- Cul-De-Sac
- Laundry Room
About This Home
As of February 2025OPEN HOUSES 1/25 AND 1/26! This beautifully upgraded and updated 3-story home in the charming town of Harrisburg is a perfect blend of elegance and functionality. Boasting 5 spacious bedrooms, each with access to a full bathroom, this home offers comfort and privacy for everyone. Entertain effortlessly in the gourmet kitchen, fully remodeled and updated with high-end appliances, modern finishes and is ideal for culinary enthusiasts. The adjacent sunroom addition floods the home with natural light, providing a serene space to relax or gather with guests. The 1st floor features a versatile office space, perfect for remote work or easily converted into an additional bedroom. With flex spaces throughout, this home adapts to your unique needs. Step outside to your private oasis—an in-ground pool surrounded by lush landscaping, ideal for summer fun & relaxation. This exceptional home combines style, practicality & luxury, making it a must-see for discerning buyers.
Last Agent to Sell the Property
Allen Tate Concord Brokerage Email: noelle.donovan@allentate.com License #256952

Home Details
Home Type
- Single Family
Est. Annual Taxes
- $6,675
Year Built
- Built in 2007
Lot Details
- Lot Dimensions are 68x166x68x164
- Cul-De-Sac
- Back Yard Fenced
- Level Lot
- Property is zoned RM-1
HOA Fees
- $54 Monthly HOA Fees
Parking
- 2 Car Attached Garage
- Front Facing Garage
- Driveway
Home Design
- Brick Exterior Construction
- Slab Foundation
- Vinyl Siding
Interior Spaces
- 3-Story Property
- Sound System
- Wired For Data
- Ceiling Fan
- Insulated Windows
- French Doors
- Great Room with Fireplace
- Laundry Room
Kitchen
- Oven
- Gas Range
- Range Hood
- Microwave
- Plumbed For Ice Maker
- Dishwasher
- Disposal
Flooring
- Tile
- Vinyl
Bedrooms and Bathrooms
- 5 Bedrooms
Schools
- Harrisburg Elementary School
- Hickory Ridge Middle School
- Hickory Ridge High School
Utilities
- Central Air
- Heat Pump System
- Gas Water Heater
- Cable TV Available
Listing and Financial Details
- Assessor Parcel Number 5516-16-1755-0000
Community Details
Overview
- Csi Association
- Built by MCCAR HOMES
- Magnolia Springs Subdivision
- Mandatory home owners association
Amenities
- Picnic Area
Recreation
- Tennis Courts
- Community Playground
- Community Cabanas
- Community Pool
- Trails
Map
Home Values in the Area
Average Home Value in this Area
Property History
| Date | Event | Price | Change | Sq Ft Price |
|---|---|---|---|---|
| 02/27/2025 02/27/25 | Sold | $715,000 | 0.0% | $167 / Sq Ft |
| 01/24/2025 01/24/25 | For Sale | $715,000 | -- | $167 / Sq Ft |
Tax History
| Year | Tax Paid | Tax Assessment Tax Assessment Total Assessment is a certain percentage of the fair market value that is determined by local assessors to be the total taxable value of land and additions on the property. | Land | Improvement |
|---|---|---|---|---|
| 2024 | $6,675 | $676,960 | $100,000 | $576,960 |
| 2023 | $4,876 | $415,020 | $60,000 | $355,020 |
| 2022 | $4,876 | $415,020 | $60,000 | $355,020 |
| 2021 | $4,544 | $415,020 | $60,000 | $355,020 |
| 2020 | $4,544 | $415,020 | $60,000 | $355,020 |
| 2019 | $3,839 | $350,600 | $35,000 | $315,600 |
| 2018 | $3,769 | $350,600 | $35,000 | $315,600 |
| 2017 | $3,471 | $350,600 | $35,000 | $315,600 |
| 2016 | $3,471 | $356,030 | $35,000 | $321,030 |
| 2015 | $2,131 | $328,810 | $35,000 | $293,810 |
| 2014 | $2,131 | $339,080 | $35,000 | $304,080 |
Mortgage History
| Date | Status | Loan Amount | Loan Type |
|---|---|---|---|
| Open | $429,000 | New Conventional | |
| Closed | $429,000 | New Conventional | |
| Previous Owner | $185,886 | Adjustable Rate Mortgage/ARM | |
| Previous Owner | $75,000 | Credit Line Revolving | |
| Previous Owner | $196,890 | New Conventional | |
| Previous Owner | $50,000 | Credit Line Revolving | |
| Previous Owner | $218,391 | Unknown | |
| Previous Owner | $35,600 | Credit Line Revolving | |
| Previous Owner | $220,000 | Purchase Money Mortgage |
Deed History
| Date | Type | Sale Price | Title Company |
|---|---|---|---|
| Warranty Deed | $715,000 | Investors Title | |
| Warranty Deed | $715,000 | Investors Title | |
| Special Warranty Deed | $345,000 | None Available | |
| Deed | $97,500 | None Available |
Similar Homes in Harrisburg, NC
Source: Canopy MLS (Canopy Realtor® Association)
MLS Number: 4215693
APN: 5516-16-1755-0000
- 8453 Mossy Cup Trail
- 3848 Burnage Hall Rd
- 8331 Burgundy Ridge Dr
- 8471 Penton Place
- 8321 Rocky River Rd
- 8905 Landsdowne Ave
- 8509 Penton Place
- 9391 Leyton Dr
- 9007 Mcmillian Dr
- 4831 Reason Ct Unit 72
- 4818 Reason Ct Unit 74
- 8021 Stillhouse Ln Unit 18
- 4813 Reason Ct Unit 75
- 4825 Reason Ct Unit 73
- 8105 Stillhouse Ln Unit 23
- 8941 Vickery Ln
- 4205 Green Park Ct
- 8979 Rocky River Rd
- 8985 Rocky River Rd
- 9494 Leyton Dr
