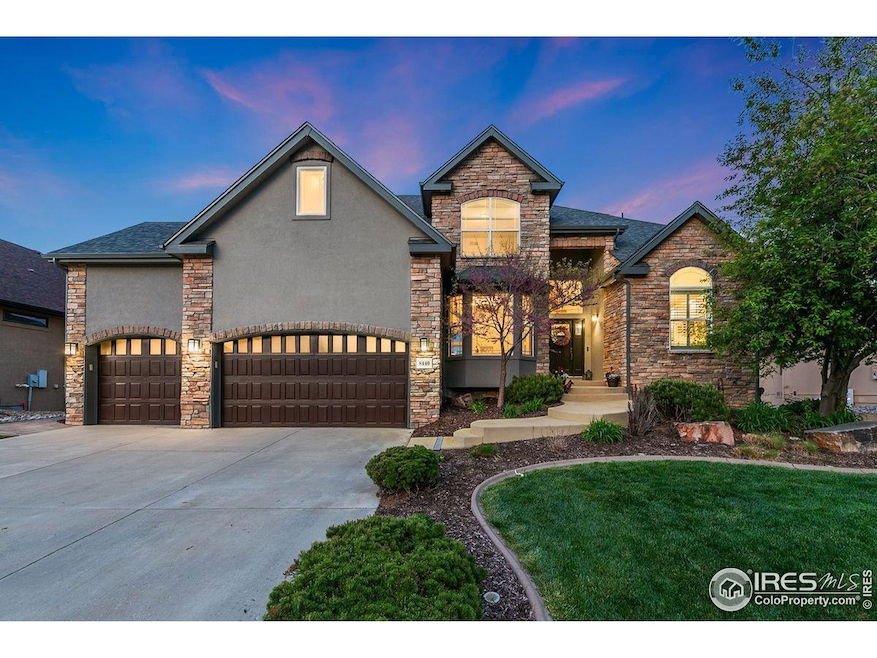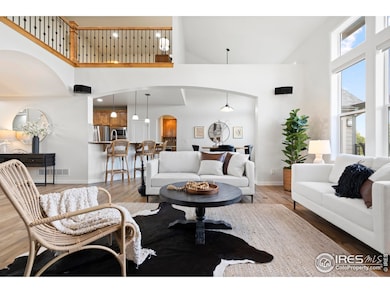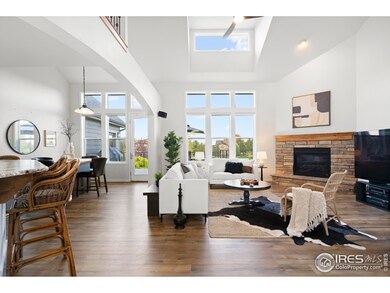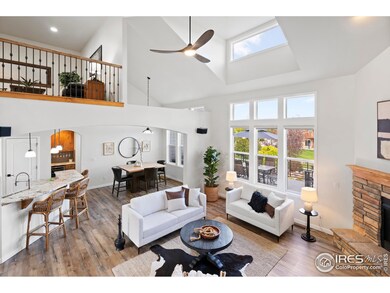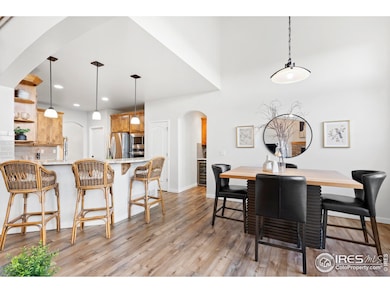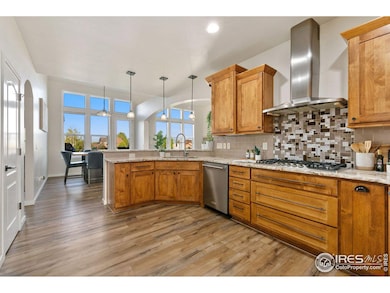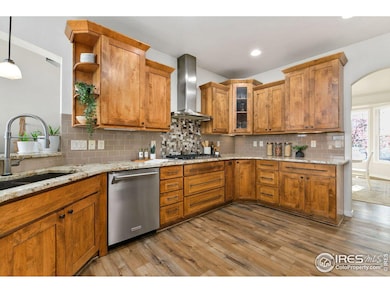
8440 Spinnaker Bay Dr Windsor, CO 80528
Highlights
- On Golf Course
- Deck
- Cathedral Ceiling
- Open Floorplan
- Contemporary Architecture
- Wood Flooring
About This Home
As of January 2025Offered at almost 100k under appraised value, this Highland Meadows home is ideally located minutes from I-25, with convenient access to Denver International Airport, Medical Center of the Rockies, Fort Collins medical facilities, Boulder, and Longmont. Situated within the top-rated Poudre School District, this recently remodeled custom home offers peace of mind with a newer roof, HVAC system, tankless hot water heater, central vacuum, updated flooring, decking, appliances and numerous other upgrades.Spanning 5,097 square feet, the bright and open floor plan is perfect for hosting gatherings. The chef-inspired kitchen boasts top-tier appliances, luxurious granite countertops, and a custom wine/coffee bar designed to cater to culinary enthusiasts.Retreat to the main floor Primary suite, where a remodeled bath features heated floors and a luxurious soaking tub for the ultimate relaxation. A versatile 6th bedroom on the main floor, adorned with French doors, offers the flexibility to serve as an office, playroom, or guest room.Upstairs, you'll find three generously sized bedrooms, one with an adjoining bonus room, a spacious loft, and two well-appointed bathrooms. The fully finished walkout basement is an entertainer's dream, complete with a custom wine room, bar, and theater room outfitted with a projector. An additional bedroom and bath provide a perfect retreat for guests.Outdoors, immerse yourself in the Colorado lifestyle with three distinct entertaining areas, featuring a captivating water feature and a cozy fire pit. Combining elegance and comfort, this home embodies the best of luxury living.
Home Details
Home Type
- Single Family
Est. Annual Taxes
- $6,436
Year Built
- Built in 2006
Lot Details
- 0.34 Acre Lot
- On Golf Course
- West Facing Home
- Kennel or Dog Run
- Wood Fence
- Sloped Lot
- Sprinkler System
- Property is zoned Resid-Impr
HOA Fees
- $42 Monthly HOA Fees
Parking
- 3 Car Attached Garage
- Tandem Parking
- Garage Door Opener
Home Design
- Contemporary Architecture
- Wood Frame Construction
- Composition Roof
- Stucco
- Stone
Interior Spaces
- 5,097 Sq Ft Home
- 2-Story Property
- Open Floorplan
- Wet Bar
- Central Vacuum
- Bar Fridge
- Cathedral Ceiling
- Ceiling Fan
- Gas Fireplace
- Double Pane Windows
- Window Treatments
- Bay Window
- Great Room with Fireplace
- Living Room with Fireplace
- Dining Room
- Home Office
- Loft
- Radon Detector
Kitchen
- Eat-In Kitchen
- Gas Oven or Range
- Microwave
- Dishwasher
- Disposal
Flooring
- Wood
- Carpet
- Luxury Vinyl Tile
Bedrooms and Bathrooms
- 6 Bedrooms
- Main Floor Bedroom
- Walk-In Closet
- Primary Bathroom is a Full Bathroom
- Primary bathroom on main floor
- Bathtub and Shower Combination in Primary Bathroom
Laundry
- Laundry on main level
- Dryer
- Washer
Basement
- Walk-Out Basement
- Sump Pump
- Natural lighting in basement
Outdoor Features
- Deck
- Patio
- Exterior Lighting
Schools
- Timnath Elementary School
- Preston Middle School
- Fossil Ridge High School
Utilities
- Humidity Control
- Forced Air Heating and Cooling System
- Radiant Heating System
- Satellite Dish
- Cable TV Available
Additional Features
- Low Pile Carpeting
- Property is near a golf course
Listing and Financial Details
- Assessor Parcel Number R1619581
Community Details
Overview
- Association fees include common amenities
- Highland Meadows Subdivision
Recreation
- Park
Map
Home Values in the Area
Average Home Value in this Area
Property History
| Date | Event | Price | Change | Sq Ft Price |
|---|---|---|---|---|
| 01/09/2025 01/09/25 | Sold | $1,125,000 | +2.3% | $221 / Sq Ft |
| 11/16/2024 11/16/24 | Price Changed | $1,100,000 | -6.4% | $216 / Sq Ft |
| 10/09/2024 10/09/24 | Price Changed | $1,175,000 | -1.7% | $231 / Sq Ft |
| 07/11/2024 07/11/24 | Price Changed | $1,195,000 | -4.4% | $234 / Sq Ft |
| 05/15/2024 05/15/24 | For Sale | $1,250,000 | -- | $245 / Sq Ft |
Tax History
| Year | Tax Paid | Tax Assessment Tax Assessment Total Assessment is a certain percentage of the fair market value that is determined by local assessors to be the total taxable value of land and additions on the property. | Land | Improvement |
|---|---|---|---|---|
| 2025 | $6,436 | $65,815 | $17,119 | $48,696 |
| 2024 | $6,436 | $65,815 | $17,119 | $48,696 |
| 2022 | $5,291 | $49,491 | $6,603 | $42,888 |
| 2021 | $5,345 | $50,916 | $6,793 | $44,123 |
| 2020 | $5,074 | $47,934 | $6,793 | $41,141 |
| 2019 | $5,092 | $47,934 | $6,793 | $41,141 |
| 2018 | $4,577 | $44,474 | $6,840 | $37,634 |
| 2017 | $4,570 | $44,474 | $6,840 | $37,634 |
| 2016 | $4,520 | $43,780 | $7,562 | $36,218 |
| 2015 | $4,470 | $46,250 | $7,560 | $38,690 |
| 2014 | $4,286 | $41,490 | $7,560 | $33,930 |
Mortgage History
| Date | Status | Loan Amount | Loan Type |
|---|---|---|---|
| Previous Owner | $485,000 | New Conventional | |
| Previous Owner | $300,000 | Credit Line Revolving | |
| Previous Owner | $343,000 | New Conventional | |
| Previous Owner | $359,000 | New Conventional | |
| Previous Owner | $417,000 | New Conventional | |
| Previous Owner | $414,729 | Unknown | |
| Previous Owner | $417,000 | Unknown | |
| Previous Owner | $111,000 | Stand Alone Second | |
| Previous Owner | $83,332 | Credit Line Revolving | |
| Previous Owner | $417,000 | New Conventional |
Deed History
| Date | Type | Sale Price | Title Company |
|---|---|---|---|
| Warranty Deed | $1,125,000 | None Listed On Document | |
| Warranty Deed | $1,125,000 | None Listed On Document | |
| Warranty Deed | $526,666 | Fahtco |
Similar Homes in Windsor, CO
Source: IRES MLS
MLS Number: 1009544
APN: 86233-21-019
- 8406 Spinnaker Bay Dr
- 6811 Spanish Bay Dr
- 5274 Coral
- 6771 Crooked Stick Dr
- 6780 Crooked Stick Dr
- 7007 Spanish Bay Dr
- 8383 Castaway Dr
- 6650 Murano Dr
- 6531 Aberdour Cir
- 6747 Murano Ct
- 8388 Castaway Dr
- 6741 Bandon Dunes Dr
- 8412 Cromwell Cir
- 6809 Pumpkin Ridge Dr
- 8211 Lighthouse Lane Ct
- 7225 Royal Country Down Dr
- 8130 Scenic Ridge Dr
- 8465 Cromwell Dr Unit 1
- 8465 Cromwell Dr Unit 4
- 8356 Louden Cir
