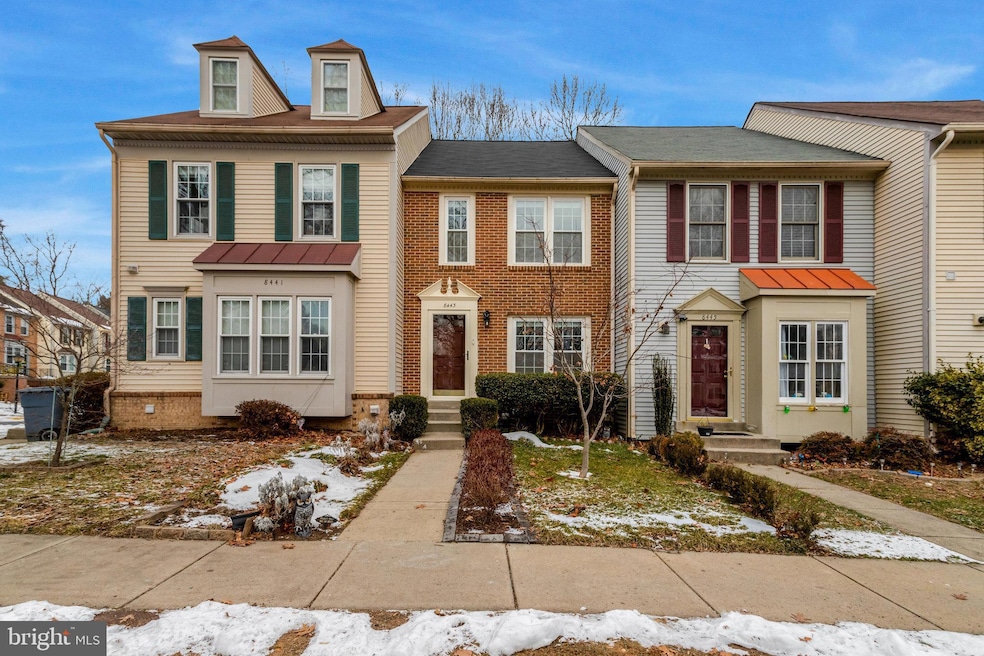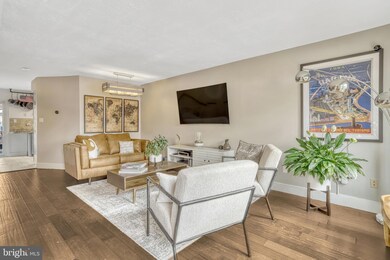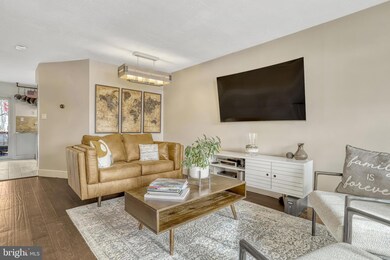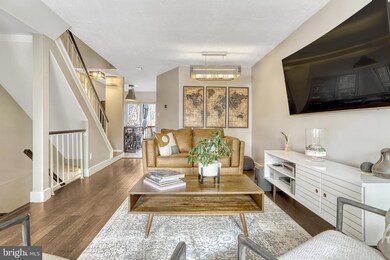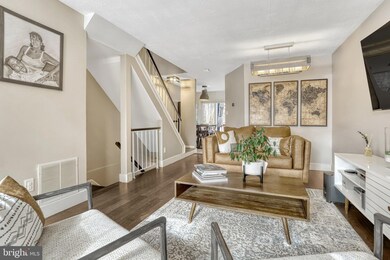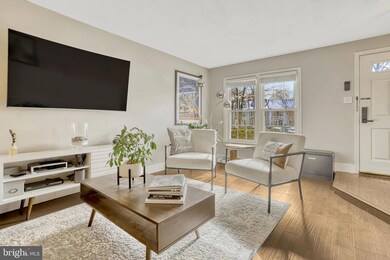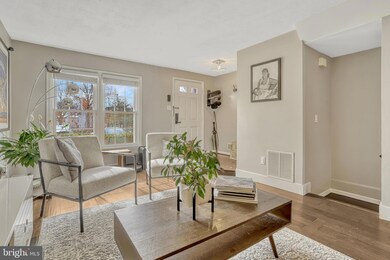
8443 Canyon Oak Dr Springfield, VA 22153
Highlights
- Eat-In Gourmet Kitchen
- Open Floorplan
- Deck
- View of Trees or Woods
- Colonial Architecture
- Engineered Wood Flooring
About This Home
As of February 2025***OFFER DEADLINE MONDAY, JAN 27 BY 10 PM*** Nestled in the vibrant Springfield Oaks community, this brick-front 3-level townhome isn’t just a place to live—it’s a place to love. Thoughtfully designed with charm and practicality, every corner of this home invites you to imagine a life filled with comfort, style, and endless possibilities. And with smart home features throughout, convenience is always at your fingertips. Adjust the temperature, turn on lights, close the blinds, and even lock the doors—all from the comfort of your home using Alexa or your smartphone. No need to worry or double-check, it’s all taken care of.
Step inside and be greeted by the gourmet kitchen, located at the back of the home, offering easy access to the private deck and the serene views. With sleek stainless steel appliances, it’s the perfect place to whip up your favorite meals. Whether you're cooking a casual breakfast or hosting a dinner party, the kitchen provides the ideal space for creating new memories. The adjoining living area offers a cozy space to relax and unwind with friends or a good book.
Head upstairs to find your personal retreat. The primary bedroom, complete with a beautifully remodeled and modernized full bathroom with a large walk-in shower, is the perfect haven at the end of a long day. The second bedroom is just as inviting, with natural light pouring in and easy access to the second full-hall bath. Whether it’s for guests, a home office, or your favorite hobbies, the upper level offers all the space you need to make it yours.
The lower level is where the magic happens. The spacious recreation room, anchored by a stunning three-sided fireplace, is an entertainer’s dream. Movie marathons? Game nights? Holiday celebrations? This is the space for it all. A convenient half bath means no running up and down stairs, and the unfinished utility area provides ample room for storage, laundry, and more. Step through the sliding glass doors, and you’ll discover your private deck and fully fenced backyard. It’s the perfect spot for grilling, gardening, or just soaking up a peaceful evening under the stars.
But let’s talk about location—because this home has it all. You’re just minutes from the convenience of major commuter routes, including I-95, I-395, I-495, and Fairfax County Parkway. Getting to work, play, or anywhere in between has never been easier. Plus, with nearby shopping at Springfield Mall, dining at Lorton Station Town Center, a quick drive to the Lorton VRE, and access to Fort Belvoir and the Pentagon, you’ll have everything you need right at your fingertips.
This home also comes with two reserved parking spaces, so there’s no hassle when you return home after a day of adventures.
Owning this townhome isn’t just about the beautiful interiors or the amazing location—it’s about the lifestyle it offers. A life where convenience meets comfort, where every detail works together to create a space that truly feels like home.
Don’t just imagine it. Come see it for yourself and discover why this Springfield Oaks gem is ready to welcome you with open arms!
Townhouse Details
Home Type
- Townhome
Est. Annual Taxes
- $5,311
Year Built
- Built in 1988
Lot Details
- 1,200 Sq Ft Lot
- Cul-De-Sac
- Privacy Fence
- Wood Fence
- Back Yard Fenced
- No Through Street
- Backs to Trees or Woods
- Property is in excellent condition
HOA Fees
- $95 Monthly HOA Fees
Home Design
- Colonial Architecture
- Slab Foundation
- Brick Front
Interior Spaces
- Property has 3 Levels
- Open Floorplan
- Ceiling Fan
- Double Sided Fireplace
- Wood Burning Fireplace
- Fireplace With Glass Doors
- Window Treatments
- Sliding Doors
- Combination Dining and Living Room
- Utility Room
- Views of Woods
Kitchen
- Eat-In Gourmet Kitchen
- Breakfast Area or Nook
- Electric Oven or Range
- Built-In Microwave
- Ice Maker
- Dishwasher
- Stainless Steel Appliances
- Upgraded Countertops
- Disposal
Flooring
- Engineered Wood
- Ceramic Tile
Bedrooms and Bathrooms
- 2 Bedrooms
- En-Suite Primary Bedroom
- En-Suite Bathroom
- Bathtub with Shower
- Walk-in Shower
Laundry
- Dryer
- Washer
Partially Finished Basement
- Heated Basement
- Walk-Out Basement
- Interior and Exterior Basement Entry
- Shelving
- Laundry in Basement
- Basement Windows
Home Security
Parking
- Assigned parking located at #1003, 1038
- On-Street Parking
- Parking Lot
- 2 Assigned Parking Spaces
Outdoor Features
- Deck
Schools
- Saratoga Elementary School
- Key Middle School
- John R. Lewis High School
Utilities
- Central Air
- Air Source Heat Pump
- Electric Water Heater
Listing and Financial Details
- Tax Lot 36
- Assessor Parcel Number 0993 03 0036
Community Details
Overview
- Association fees include common area maintenance, management, reserve funds, snow removal, trash
- Springfield Oaks Homeowners Association
- Springfield Oaks Subdivision, Cromwell Floorplan
- Property Manager
Recreation
- Community Playground
- Jogging Path
Additional Features
- Common Area
- Storm Doors
Map
Home Values in the Area
Average Home Value in this Area
Property History
| Date | Event | Price | Change | Sq Ft Price |
|---|---|---|---|---|
| 02/14/2025 02/14/25 | Sold | $530,000 | +3.9% | $346 / Sq Ft |
| 01/26/2025 01/26/25 | For Sale | $510,000 | +37.8% | $333 / Sq Ft |
| 12/21/2018 12/21/18 | Sold | $370,000 | +0.3% | $242 / Sq Ft |
| 12/02/2018 12/02/18 | Pending | -- | -- | -- |
| 11/08/2018 11/08/18 | For Sale | $369,000 | -- | $241 / Sq Ft |
Tax History
| Year | Tax Paid | Tax Assessment Tax Assessment Total Assessment is a certain percentage of the fair market value that is determined by local assessors to be the total taxable value of land and additions on the property. | Land | Improvement |
|---|---|---|---|---|
| 2024 | $5,311 | $458,440 | $150,000 | $308,440 |
| 2023 | $4,950 | $438,600 | $140,000 | $298,600 |
| 2022 | $4,699 | $410,910 | $125,000 | $285,910 |
| 2021 | $4,577 | $390,070 | $110,000 | $280,070 |
| 2020 | $4,145 | $350,230 | $100,000 | $250,230 |
| 2019 | $4,086 | $345,230 | $95,000 | $250,230 |
| 2018 | $3,806 | $330,950 | $90,000 | $240,950 |
| 2017 | $3,709 | $319,480 | $90,000 | $229,480 |
| 2016 | $3,816 | $329,430 | $90,000 | $239,430 |
| 2015 | $3,621 | $324,430 | $85,000 | $239,430 |
| 2014 | $3,509 | $315,140 | $80,000 | $235,140 |
Mortgage History
| Date | Status | Loan Amount | Loan Type |
|---|---|---|---|
| Open | $424,000 | New Conventional | |
| Previous Owner | $365,000 | New Conventional | |
| Previous Owner | $358,900 | New Conventional | |
| Previous Owner | $192,000 | New Conventional | |
| Previous Owner | $252,777 | FHA | |
| Previous Owner | $256,314 | FHA | |
| Previous Owner | $256,314 | FHA | |
| Previous Owner | $296,000 | New Conventional | |
| Previous Owner | $289,750 | New Conventional |
Deed History
| Date | Type | Sale Price | Title Company |
|---|---|---|---|
| Bargain Sale Deed | $530,000 | First American Title | |
| Bargain Sale Deed | $370,000 | Republic Title Inc | |
| Special Warranty Deed | $259,000 | -- | |
| Trustee Deed | $292,708 | -- | |
| Special Warranty Deed | $370,000 | -- | |
| Deed | $305,000 | -- |
Similar Homes in Springfield, VA
Source: Bright MLS
MLS Number: VAFX2218304
APN: 0993-03-0036
- 7626 Southern Oak Dr
- 8498 Laurel Oak Dr
- 8341 Rolling Rd
- 8292 Lindside Way
- 8357 Luce Ct
- 7745 Matisse Way
- 7506 Pollen St
- 7896 Godolphin Dr
- 8914 Robert Lundy Place
- 7689 Graysons Mill Ln
- 8125 Lake Pleasant Dr
- 8980 Harrover Place Unit 80B
- 8108 Saint David Ct
- 8100 Saint David Ct
- 7731 Porters Hill Ln
- 7647 Fallswood Way
- 7336 Rhondda Dr
- 7451 Lone Star Rd
- 7928 Saint Dennis Dr
- 7319 Rhondda Dr
