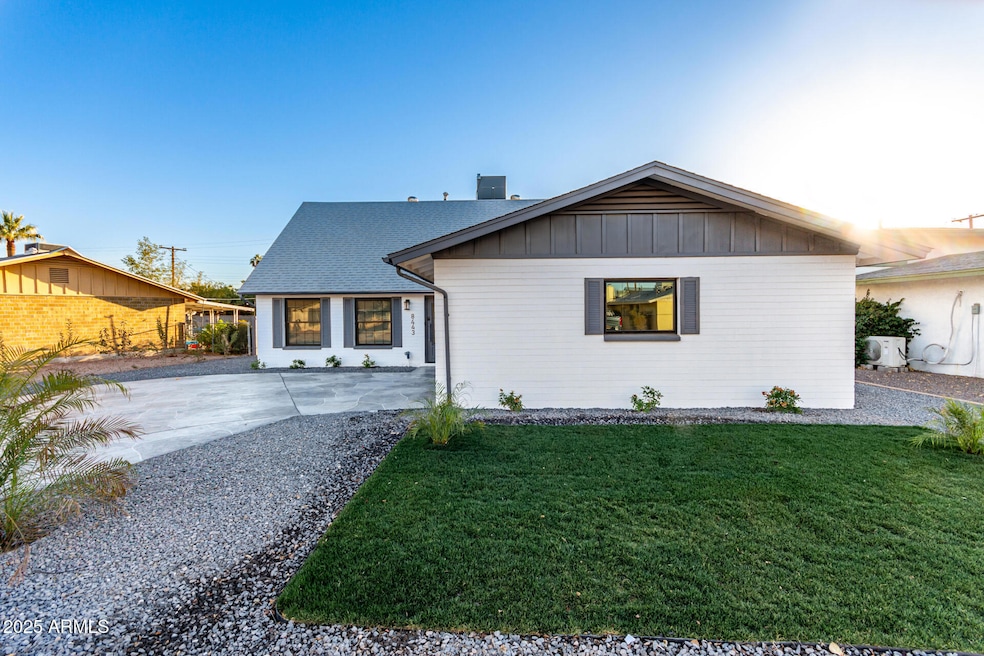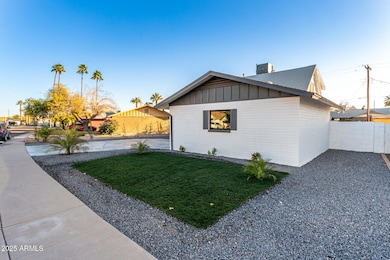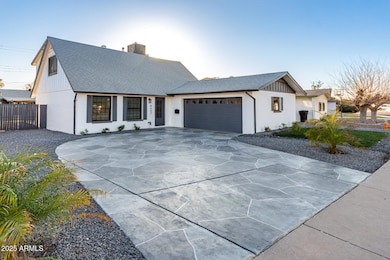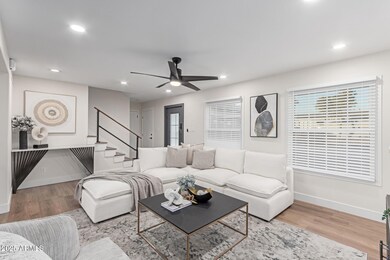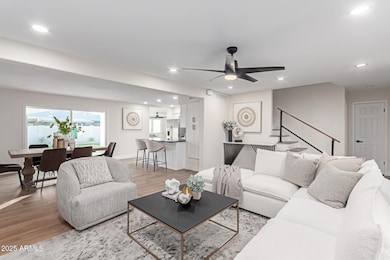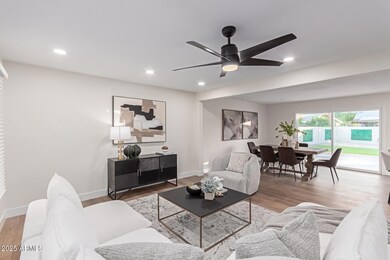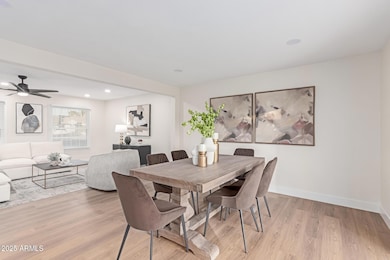
8443 E Bonnie Rose Ave Scottsdale, AZ 85250
Indian Bend NeighborhoodEstimated payment $4,607/month
Highlights
- RV Gated
- Two Primary Bathrooms
- Vaulted Ceiling
- Navajo Elementary School Rated A-
- Mountain View
- Main Floor Primary Bedroom
About This Home
Great opportunity to own this 4-bedroom in Park Scottsdale! Featuring great curb appeal & manicured landscape is just the beginning. The interior boasts a spacious living/dining room, neutral paint, and wood-look flooring in high-traffic areas. The family room and living room seamlessly open to the backyard, creating a perfect indoor-outdoor flow. The sophisticated kitchen includes white cabinetry, Stainless Steel appliances, granite counters & a breakfast bar. The main bedroom hosts a plush carpet, vaulted ceilings, a walk-in closet & a private bathroom. The backyard offers a paved patio, artificial turf, and decorative gravel, creating a clean and modern outdoor space and making it perfect for relaxation or entertaining. This lovely residence awaits you! Make it yours now!
Home Details
Home Type
- Single Family
Est. Annual Taxes
- $1,815
Year Built
- Built in 1963
Lot Details
- 6,611 Sq Ft Lot
- Desert faces the front of the property
- Block Wall Fence
- Artificial Turf
- Front and Back Yard Sprinklers
- Sprinklers on Timer
- Grass Covered Lot
Parking
- 2 Car Garage
- Side or Rear Entrance to Parking
- RV Gated
Home Design
- Brick Exterior Construction
- Composition Roof
- Block Exterior
Interior Spaces
- 1,892 Sq Ft Home
- 2-Story Property
- Vaulted Ceiling
- Ceiling Fan
- Double Pane Windows
- Mountain Views
- Washer and Dryer Hookup
Kitchen
- Kitchen Updated in 2024
- Eat-In Kitchen
- Breakfast Bar
- Built-In Microwave
- Granite Countertops
Flooring
- Floors Updated in 2024
- Carpet
- Tile
- Vinyl
Bedrooms and Bathrooms
- 4 Bedrooms
- Primary Bedroom on Main
- Bathroom Updated in 2024
- Two Primary Bathrooms
- 3.5 Bathrooms
- Dual Vanity Sinks in Primary Bathroom
- Easy To Use Faucet Levers
Accessible Home Design
- Doors with lever handles
Schools
- Navajo Elementary School
- Mohave Middle School
- Saguaro High School
Utilities
- Cooling Available
- Heating Available
- Plumbing System Updated in 2024
- High Speed Internet
- Cable TV Available
Listing and Financial Details
- Tax Lot 8
- Assessor Parcel Number 173-69-092
Community Details
Overview
- No Home Owners Association
- Association fees include no fees
- Built by Hallcraft Homes
- Park Scottsdale 1 A Subdivision
Recreation
- Bike Trail
Map
Home Values in the Area
Average Home Value in this Area
Tax History
| Year | Tax Paid | Tax Assessment Tax Assessment Total Assessment is a certain percentage of the fair market value that is determined by local assessors to be the total taxable value of land and additions on the property. | Land | Improvement |
|---|---|---|---|---|
| 2025 | $1,815 | $26,527 | -- | -- |
| 2024 | $1,496 | $25,264 | -- | -- |
| 2023 | $1,496 | $47,720 | $9,540 | $38,180 |
| 2022 | $1,423 | $36,270 | $7,250 | $29,020 |
| 2021 | $1,542 | $33,170 | $6,630 | $26,540 |
| 2020 | $1,530 | $29,270 | $5,850 | $23,420 |
| 2019 | $1,494 | $27,360 | $5,470 | $21,890 |
| 2018 | $1,456 | $25,280 | $5,050 | $20,230 |
| 2017 | $1,356 | $24,160 | $4,830 | $19,330 |
| 2016 | $1,320 | $22,070 | $4,410 | $17,660 |
| 2015 | $1,277 | $22,180 | $4,430 | $17,750 |
Property History
| Date | Event | Price | Change | Sq Ft Price |
|---|---|---|---|---|
| 02/16/2025 02/16/25 | Pending | -- | -- | -- |
| 02/06/2025 02/06/25 | For Sale | $799,900 | +70.6% | $423 / Sq Ft |
| 08/18/2020 08/18/20 | Sold | $469,000 | 0.0% | $255 / Sq Ft |
| 06/28/2020 06/28/20 | Pending | -- | -- | -- |
| 05/27/2020 05/27/20 | Price Changed | $469,000 | -2.3% | $255 / Sq Ft |
| 05/12/2020 05/12/20 | Price Changed | $479,900 | -1.0% | $261 / Sq Ft |
| 04/24/2020 04/24/20 | Price Changed | $484,900 | -1.0% | $264 / Sq Ft |
| 04/20/2020 04/20/20 | Price Changed | $489,900 | -1.0% | $267 / Sq Ft |
| 04/08/2020 04/08/20 | Price Changed | $494,900 | -1.0% | $270 / Sq Ft |
| 02/28/2020 02/28/20 | Price Changed | $499,900 | -3.7% | $272 / Sq Ft |
| 02/04/2020 02/04/20 | Price Changed | $519,000 | -3.0% | $283 / Sq Ft |
| 01/11/2020 01/11/20 | For Sale | $535,000 | +59.2% | $291 / Sq Ft |
| 04/05/2017 04/05/17 | Sold | $336,000 | -1.2% | $181 / Sq Ft |
| 02/28/2017 02/28/17 | Pending | -- | -- | -- |
| 02/09/2017 02/09/17 | For Sale | $340,000 | +6.3% | $183 / Sq Ft |
| 04/17/2014 04/17/14 | Sold | $320,000 | -4.7% | $172 / Sq Ft |
| 03/17/2014 03/17/14 | Pending | -- | -- | -- |
| 10/16/2013 10/16/13 | Price Changed | $335,841 | -0.7% | $181 / Sq Ft |
| 10/03/2013 10/03/13 | Price Changed | $338,341 | -0.5% | $182 / Sq Ft |
| 09/15/2013 09/15/13 | For Sale | $340,000 | -- | $183 / Sq Ft |
Deed History
| Date | Type | Sale Price | Title Company |
|---|---|---|---|
| Warranty Deed | -- | -- | |
| Warranty Deed | -- | -- | |
| Warranty Deed | $616,000 | Ez Title | |
| Warranty Deed | $469,000 | Security Title Agency Inc | |
| Warranty Deed | $336,000 | Chicago Title Agency Inc | |
| Warranty Deed | $320,000 | Chicago Title Agency Inc | |
| Interfamily Deed Transfer | -- | None Available | |
| Interfamily Deed Transfer | -- | Stewart Title & Trust Of Pho |
Mortgage History
| Date | Status | Loan Amount | Loan Type |
|---|---|---|---|
| Open | $510,000 | New Conventional | |
| Previous Owner | $300,000 | New Conventional | |
| Previous Owner | $477,182 | VA | |
| Previous Owner | $469,000 | VA | |
| Previous Owner | $343,224 | VA | |
| Previous Owner | $271,150 | New Conventional | |
| Previous Owner | $283,500 | New Conventional |
Similar Homes in the area
Source: Arizona Regional Multiple Listing Service (ARMLS)
MLS Number: 6816632
APN: 173-69-092
- 8443 E Bonnie Rose Ave
- 8413 E Jackrabbit Rd
- 8538 E Vista Dr
- 8344 E Bonnie Rose Ave
- 8426 E Bonita Dr
- 8443 E Bonita Dr
- 8631 E Jackrabbit Rd
- 8621 E Vista Dr
- 8637 E Jackrabbit Rd
- 8325 E Crestwood Way
- 8656 E Plaza Ave
- 8631 E Vista Dr
- 8301 E Crestwood Way
- 8437 E San Miguel Ave
- 8312 E Orange Blossom Ln
- 8725 E Vista Dr
- 8508 E Laredo Ln
- 8220 E Crestwood Way
- 8443 E Montebello Ave Unit 130
- 5112 N 83rd St
