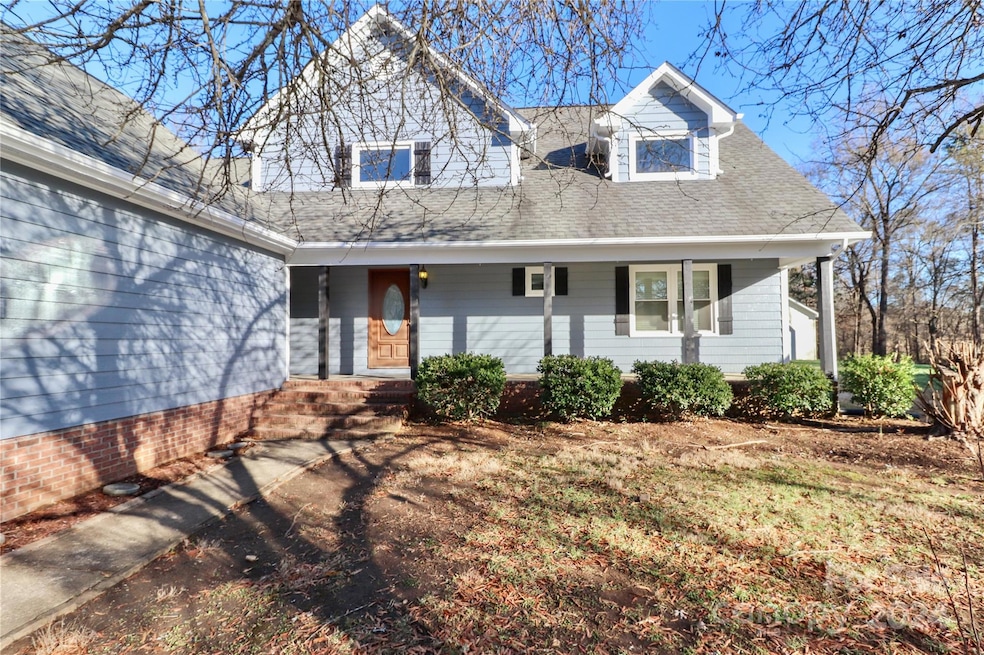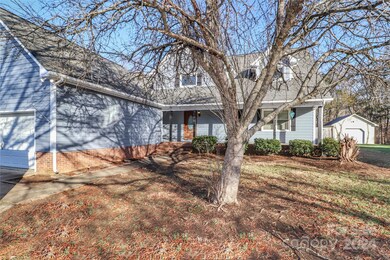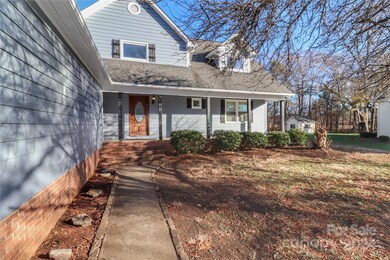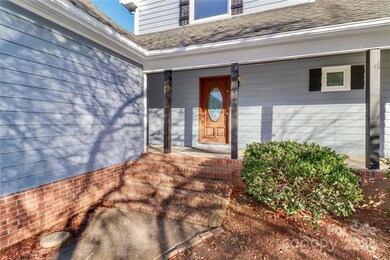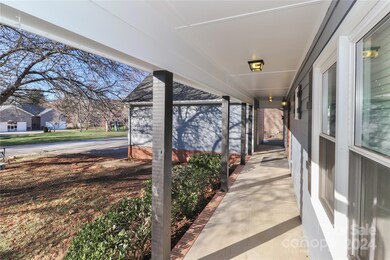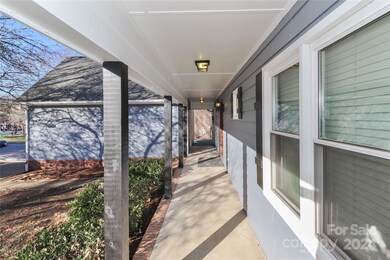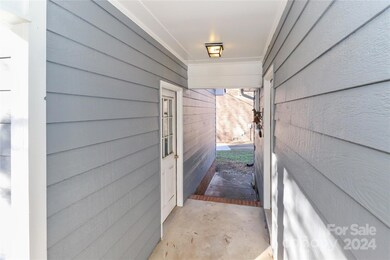
8443 Middleton Cir Harrisburg, NC 28075
Highlights
- In Ground Pool
- Open Floorplan
- Screened Porch
- Harrisburg Elementary School Rated A
- Private Lot
- 2 Car Attached Garage
About This Home
As of February 2025Beautifully updated and move-in ready, this 4-bedroom, 2-bath home sits on a spacious 0.66-acre lot with NO HOA! Combining comfort, privacy, and convenience, this property is freshly painted and filled with modern charm. Relax on the inviting covered rocking chair front porch before stepping inside to an open floor plan featuring a stunning 2-story living room with new luxury vinyl plank floors and a cozy gas-log fireplace. Updated kitchen boasts recessed lighting, white cabinetry, granite countertops, a tiled backsplash, stainless steel appliances, and a central island – perfect for culinary creations and entertaining. Primary suite offers a spa-like bathroom with paneled walls, a whirlpool tub, and a custom-tiled shower. New HVAC ducts and Air purification system this year.
Enjoy your Outdoor Oasis with the screened-in back porch overlooking a patio, circular in-ground pool, and expansive fenced yard. ***Top Rated Schools***, minutes from dining and I-485 and UNC Charlotte.
Last Agent to Sell the Property
Sell4Max Realty Brokerage Email: jon@sell4max.com License #243253
Home Details
Home Type
- Single Family
Est. Annual Taxes
- $3,199
Year Built
- Built in 1990
Lot Details
- Lot Dimensions are 75x230x157x281
- Fenced
- Private Lot
- Level Lot
- Property is zoned LDR
Parking
- 2 Car Attached Garage
Home Design
- Hardboard
Interior Spaces
- 2-Story Property
- Open Floorplan
- Ceiling Fan
- Wood Burning Fireplace
- Entrance Foyer
- Family Room with Fireplace
- Screened Porch
- Crawl Space
- Laundry Room
Kitchen
- Electric Cooktop
- Microwave
- Dishwasher
- Kitchen Island
- Disposal
Flooring
- Tile
- Vinyl
Bedrooms and Bathrooms
- Split Bedroom Floorplan
- Walk-In Closet
- 2 Full Bathrooms
Outdoor Features
- In Ground Pool
- Shed
Schools
- Harrisburg Elementary School
- Hickory Ridge Middle School
- Hickory Ridge High School
Utilities
- Forced Air Heating and Cooling System
- Vented Exhaust Fan
- Heating System Uses Natural Gas
- Community Well
- Gas Water Heater
- Cable TV Available
Community Details
- Middleton Subdivision
Listing and Financial Details
- Assessor Parcel Number 5517-62-6231-0000
Map
Home Values in the Area
Average Home Value in this Area
Property History
| Date | Event | Price | Change | Sq Ft Price |
|---|---|---|---|---|
| 02/27/2025 02/27/25 | Sold | $475,000 | -2.1% | $190 / Sq Ft |
| 01/07/2025 01/07/25 | For Sale | $485,000 | +2.1% | $194 / Sq Ft |
| 12/24/2024 12/24/24 | Off Market | $475,000 | -- | -- |
| 12/16/2024 12/16/24 | For Sale | $485,000 | -- | $194 / Sq Ft |
Tax History
| Year | Tax Paid | Tax Assessment Tax Assessment Total Assessment is a certain percentage of the fair market value that is determined by local assessors to be the total taxable value of land and additions on the property. | Land | Improvement |
|---|---|---|---|---|
| 2024 | $3,199 | $440,610 | $100,000 | $340,610 |
| 2023 | $2,142 | $240,640 | $55,000 | $185,640 |
| 2022 | $2,142 | $240,640 | $55,000 | $185,640 |
| 2021 | $2,142 | $240,640 | $55,000 | $185,640 |
| 2020 | $2,142 | $240,640 | $55,000 | $185,640 |
| 2019 | $1,775 | $199,400 | $40,000 | $159,400 |
| 2018 | $1,735 | $199,400 | $40,000 | $159,400 |
| 2017 | $1,658 | $199,400 | $40,000 | $159,400 |
| 2016 | $1,658 | $183,630 | $32,000 | $151,630 |
| 2015 | $1,490 | $183,630 | $32,000 | $151,630 |
| 2014 | $1,490 | $183,630 | $32,000 | $151,630 |
Mortgage History
| Date | Status | Loan Amount | Loan Type |
|---|---|---|---|
| Open | $427,500 | New Conventional | |
| Closed | $427,500 | New Conventional | |
| Previous Owner | $222,000 | New Conventional | |
| Previous Owner | $122,000 | New Conventional | |
| Previous Owner | $223,003 | New Conventional | |
| Previous Owner | $212,000 | VA | |
| Previous Owner | $191,000 | New Conventional | |
| Previous Owner | $203,200 | Unknown | |
| Previous Owner | $60,000 | Credit Line Revolving | |
| Previous Owner | $37,000 | Credit Line Revolving | |
| Previous Owner | $169,000 | Unknown | |
| Previous Owner | $142,500 | Unknown |
Deed History
| Date | Type | Sale Price | Title Company |
|---|---|---|---|
| Warranty Deed | $475,000 | None Listed On Document | |
| Warranty Deed | $475,000 | None Listed On Document | |
| Interfamily Deed Transfer | -- | None Available | |
| Warranty Deed | $230,000 | None Available | |
| Warranty Deed | $212,000 | Investors Title Insurance Co | |
| Warranty Deed | $144,000 | -- | |
| Warranty Deed | $23,000 | -- |
Similar Homes in Harrisburg, NC
Source: Canopy MLS (Canopy Realtor® Association)
MLS Number: 4200849
APN: 5517-62-6231-0000
- 8519 Middleton Cir
- 8018 Cotton St
- 2163 Woodstream Rd
- 8200 Deer Dr
- 7185 Chamberlain Dr
- 7153 Chamberlain Dr
- 3214 McHarney Dr Unit 34
- 3213 McHarney Dr Unit 32
- 3221 McHarney Dr Unit 31
- 3226 McHarney Dr Unit 35
- 3237 McHarney Dr Unit 29
- 3240 McHarney Dr Unit 36
- 3229 McHarney Dr Unit 30
- 3253 McHarney Dr Unit 27
- 8276 Scarlet Oak Ct
- 3237 Vermillion Dr
- 7211 Farmingdale Ln Unit 42
- 7120 Winding Cedar Trail
- 2603 Willis Dr
- 7719 Whisperingwood Dr
