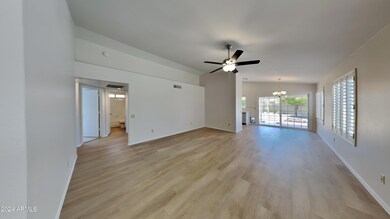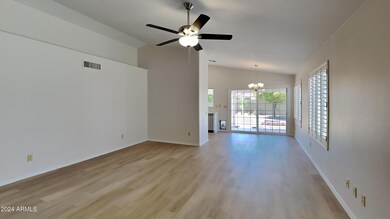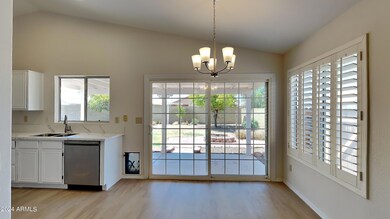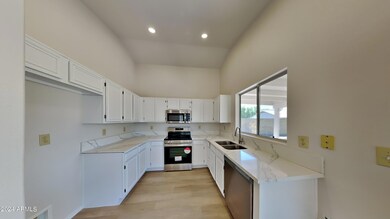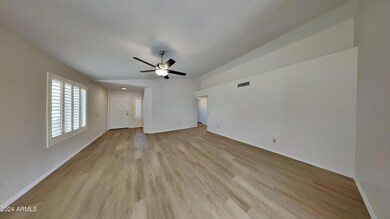
8443 W Bloomfield Rd Peoria, AZ 85381
Highlights
- Vaulted Ceiling
- Private Yard
- Covered patio or porch
- Peoria High School Rated A-
- No HOA
- 2 Car Direct Access Garage
About This Home
As of September 2024Wow, this beautifully updated single-level home is move-in ready and waiting for you! Located in a fantastic Peoria community with NO HOA. Featuring an open and inviting floorplan complete with 3 spacious bedrooms, 2 full bathrooms, and a large greatroom with vaulted ceilings, shutters, and an abundance of natural light. The freshly painted interior and exterior paired with brand new carpet and luxury vinyl plank flooring creates a warm, welcoming, and clean atmosphere throughout. The beautiful chef's kitchen offers brand-new stainless steel appliances, sleek quartz countertops, undermount sink with new faucet, and painted white cabinetry with ample space for all your culinary needs. Retreat to the generous owner's suite, complete with a private en-suite bathroom featuring a walk-in shower and updated fixtures. Outside, you'll find a large, private yard surrounded by single-story homes with plenty of space for outdoor activities and gardening. The covered patio is an ideal spot for relaxing and enjoying Arizona's stunning sunsets. Conveniently located near schools, parks, shopping, and dining, this home is a true must see!
Home Details
Home Type
- Single Family
Est. Annual Taxes
- $1,388
Year Built
- Built in 1993
Lot Details
- 5,715 Sq Ft Lot
- Desert faces the front and back of the property
- Block Wall Fence
- Front and Back Yard Sprinklers
- Private Yard
- Grass Covered Lot
Parking
- 2 Car Direct Access Garage
- Garage Door Opener
Home Design
- Wood Frame Construction
- Tile Roof
- Stucco
Interior Spaces
- 1,311 Sq Ft Home
- 1-Story Property
- Vaulted Ceiling
- Ceiling Fan
- Double Pane Windows
Kitchen
- Kitchen Updated in 2024
- Eat-In Kitchen
- Built-In Microwave
Flooring
- Floors Updated in 2024
- Carpet
- Vinyl
Bedrooms and Bathrooms
- 3 Bedrooms
- Bathroom Updated in 2024
- 2 Bathrooms
Outdoor Features
- Covered patio or porch
- Outdoor Storage
Schools
- Sky View Elementary School
- Peoria High School
Utilities
- Refrigerated Cooling System
- Heating System Uses Natural Gas
- High Speed Internet
- Cable TV Available
Additional Features
- No Interior Steps
- Property is near a bus stop
Listing and Financial Details
- Tax Lot 40
- Assessor Parcel Number 200-79-647
Community Details
Overview
- No Home Owners Association
- Association fees include no fees
- Built by BPC Inc
- Cactus Point Crossing Subdivision
Recreation
- Community Playground
Map
Home Values in the Area
Average Home Value in this Area
Property History
| Date | Event | Price | Change | Sq Ft Price |
|---|---|---|---|---|
| 09/20/2024 09/20/24 | Sold | $394,900 | 0.0% | $301 / Sq Ft |
| 08/26/2024 08/26/24 | Pending | -- | -- | -- |
| 08/16/2024 08/16/24 | Price Changed | $394,900 | -0.8% | $301 / Sq Ft |
| 07/20/2024 07/20/24 | For Sale | $397,900 | -- | $304 / Sq Ft |
Tax History
| Year | Tax Paid | Tax Assessment Tax Assessment Total Assessment is a certain percentage of the fair market value that is determined by local assessors to be the total taxable value of land and additions on the property. | Land | Improvement |
|---|---|---|---|---|
| 2025 | $1,328 | $15,559 | -- | -- |
| 2024 | $1,388 | $14,818 | -- | -- |
| 2023 | $1,388 | $29,030 | $5,800 | $23,230 |
| 2022 | $1,319 | $22,460 | $4,490 | $17,970 |
| 2021 | $1,394 | $20,410 | $4,080 | $16,330 |
| 2020 | $1,402 | $20,150 | $4,030 | $16,120 |
| 2019 | $1,362 | $17,520 | $3,500 | $14,020 |
| 2018 | $1,313 | $16,260 | $3,250 | $13,010 |
| 2017 | $1,323 | $14,280 | $2,850 | $11,430 |
| 2016 | $1,185 | $13,900 | $2,780 | $11,120 |
| 2015 | $1,242 | $13,420 | $2,680 | $10,740 |
Mortgage History
| Date | Status | Loan Amount | Loan Type |
|---|---|---|---|
| Open | $375,155 | New Conventional | |
| Previous Owner | $75,700 | Unknown |
Deed History
| Date | Type | Sale Price | Title Company |
|---|---|---|---|
| Warranty Deed | $394,900 | First American Title Insurance | |
| Warranty Deed | $363,000 | First American Title Insurance | |
| Special Warranty Deed | -- | None Listed On Document |
Similar Homes in the area
Source: Arizona Regional Multiple Listing Service (ARMLS)
MLS Number: 6733836
APN: 200-79-647
- 8402 W Shaw Butte Dr
- 12512 N 85th Ave
- 12529 N 83rd Ln
- 8402 W Laurel Ln
- 8626 W Shaw Butte Dr
- 8219 W Corrine Dr
- 8753 W Windrose Dr
- 8769 W Shaw Butte Dr
- 8745 W Windsor Dr
- 7583 W Gelding Dr
- 8820 W Bloomfield Rd
- 8808 W Paradise Dr
- 8021 W Charter Oak Rd
- 8354 W Surrey Ave
- 13083 N 87th Dr
- 8335 W Pershing Ave
- 8861 W Paradise Dr
- 8007 W Corrine Dr
- 8436 W Pershing Ave
- 8827 W Dahlia Dr

