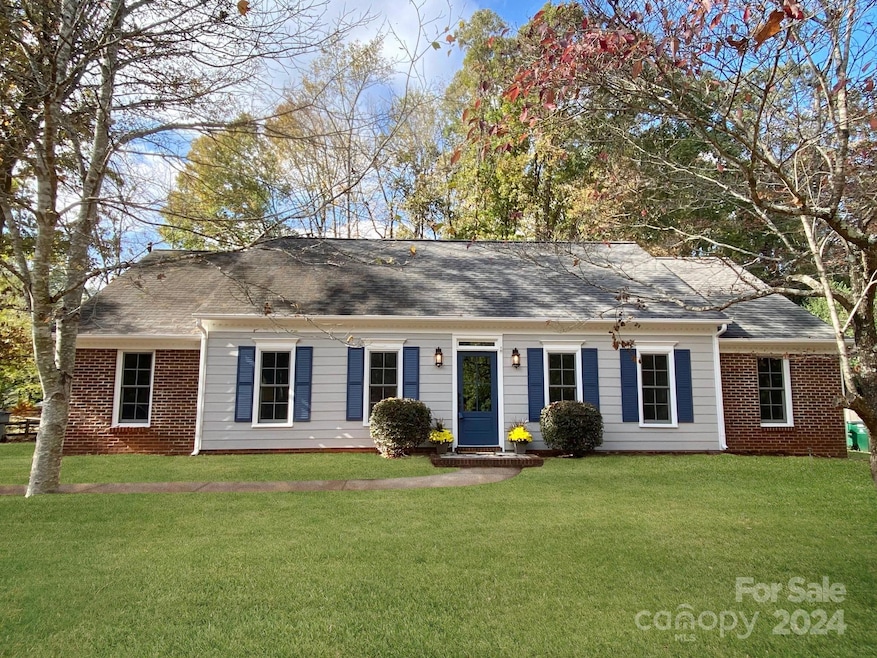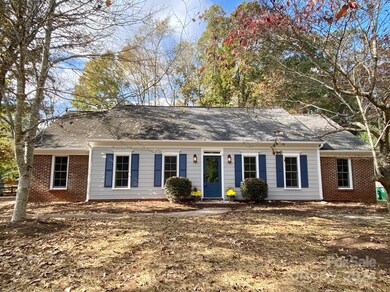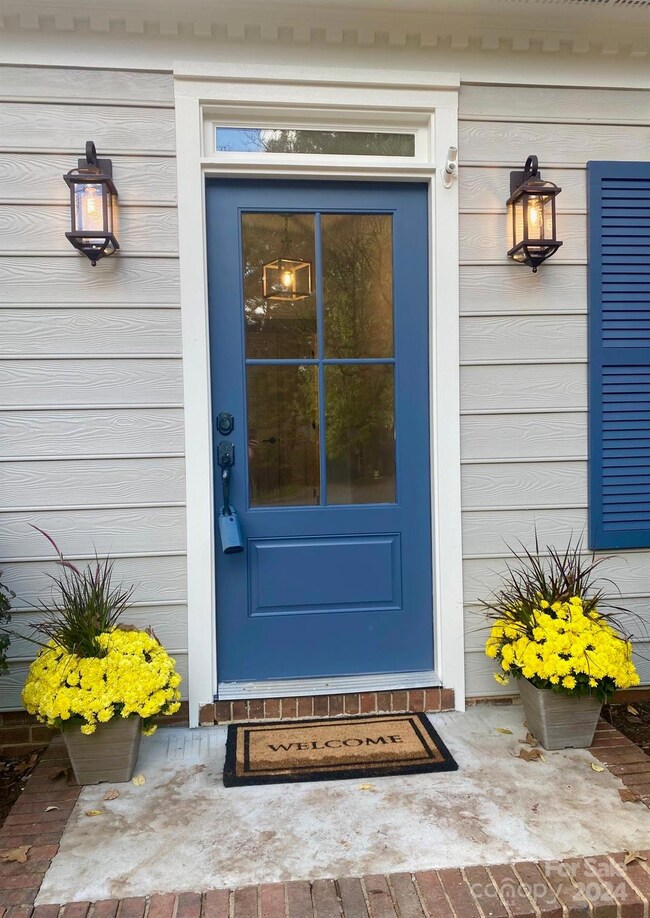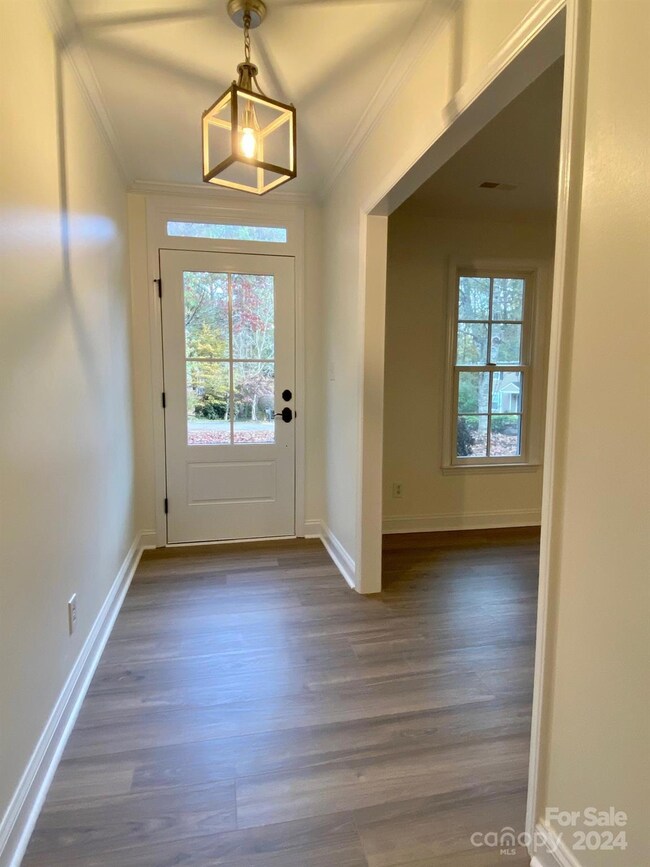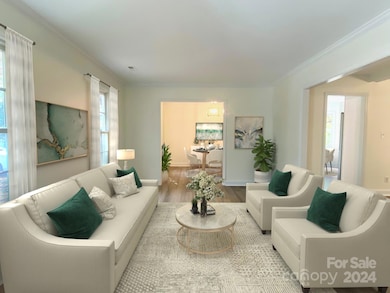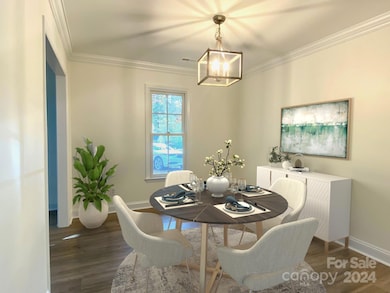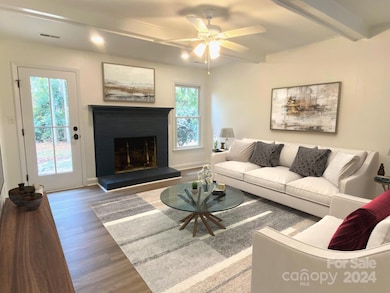
8444 Knollbrook Dr Charlotte, NC 28270
Sardis Forest NeighborhoodHighlights
- Open Floorplan
- Cul-De-Sac
- Laundry Room
- East Mecklenburg High Rated A-
- Walk-In Closet
- Entrance Foyer
About This Home
As of January 2025Beautifully renovated one story home perched on a gentle hill in the cul de sac of desirable Heritage Hills. Just shy of 3/4 acre lot, there is plenty of room to play, garden, entertain and relax! Open floor plan! NEWEST IMPROVEMENTS include: NEW Kitchen cabinets, quartz countertops, tile backsplash, large, deep stainless sink, stainless electric range, dishwasher, microwave, refrigerator as well as new lighting, brushed nickel plumbing fixture and cabinet hardware! Both Bathrooms include new vanities, sinks, quartz countertops and lighting. ALL NEW luxury vinyl plank flooring! Primary bathroom features the loveliest tiled shower walls and flooring and sliding glass doors. Anderson windows & doors, trex decking on side porch are about 5 years old! Cozy wood burning fireplace in Family Room. Freshly painted inside and out! This is a FANTASTIC LOCATION! Convenient to shopping, excellent schools and medical. You will be so pleased! Come see for yourself!
Last Agent to Sell the Property
ProStead Realty Brokerage Email: 2ireneliapis@gmail.com License #205250

Home Details
Home Type
- Single Family
Est. Annual Taxes
- $3,124
Year Built
- Built in 1985
Lot Details
- Lot Dimensions are 50x266x249x160
- Cul-De-Sac
- Property is zoned N1-A
Home Design
- Brick Exterior Construction
- Slab Foundation
Interior Spaces
- 1-Story Property
- Open Floorplan
- Ceiling Fan
- Wood Burning Fireplace
- Insulated Windows
- Entrance Foyer
- Family Room with Fireplace
- Pull Down Stairs to Attic
- Laundry Room
Kitchen
- Self-Cleaning Oven
- Electric Range
- Microwave
- Plumbed For Ice Maker
- Dishwasher
- Disposal
Flooring
- Tile
- Vinyl
Bedrooms and Bathrooms
- 3 Main Level Bedrooms
- Walk-In Closet
- 2 Full Bathrooms
Parking
- Driveway
- 4 Open Parking Spaces
Outdoor Features
- Outbuilding
Schools
- Lansdowne Elementary School
- Mcclintock Middle School
- East Mecklenburg High School
Utilities
- Forced Air Heating and Cooling System
- Heating System Uses Natural Gas
Community Details
- Heritage Woods Subdivision
Listing and Financial Details
- Assessor Parcel Number 213-098-55
Map
Home Values in the Area
Average Home Value in this Area
Property History
| Date | Event | Price | Change | Sq Ft Price |
|---|---|---|---|---|
| 01/10/2025 01/10/25 | Sold | $565,000 | 0.0% | $333 / Sq Ft |
| 11/07/2024 11/07/24 | For Sale | $565,000 | 0.0% | $333 / Sq Ft |
| 04/06/2021 04/06/21 | Rented | $1,875 | 0.0% | -- |
| 03/31/2021 03/31/21 | Price Changed | $1,875 | -5.1% | $1 / Sq Ft |
| 03/17/2021 03/17/21 | Price Changed | $1,975 | -1.2% | $1 / Sq Ft |
| 03/01/2021 03/01/21 | For Rent | $1,999 | 0.0% | -- |
| 02/08/2021 02/08/21 | Sold | $330,000 | +10.0% | $195 / Sq Ft |
| 01/17/2021 01/17/21 | Pending | -- | -- | -- |
| 01/14/2021 01/14/21 | For Sale | $299,900 | -- | $177 / Sq Ft |
Tax History
| Year | Tax Paid | Tax Assessment Tax Assessment Total Assessment is a certain percentage of the fair market value that is determined by local assessors to be the total taxable value of land and additions on the property. | Land | Improvement |
|---|---|---|---|---|
| 2023 | $3,124 | $407,000 | $125,000 | $282,000 |
| 2022 | $2,475 | $256,500 | $85,000 | $171,500 |
| 2021 | $2,590 | $256,500 | $85,000 | $171,500 |
| 2020 | $2,559 | $253,900 | $85,000 | $168,900 |
| 2019 | $2,542 | $253,900 | $85,000 | $168,900 |
| 2018 | $2,255 | $166,300 | $50,000 | $116,300 |
| 2017 | $2,216 | $166,300 | $50,000 | $116,300 |
| 2016 | $2,206 | $166,300 | $50,000 | $116,300 |
| 2015 | $2,195 | $166,300 | $50,000 | $116,300 |
| 2014 | $2,198 | $166,300 | $50,000 | $116,300 |
Mortgage History
| Date | Status | Loan Amount | Loan Type |
|---|---|---|---|
| Open | $480,250 | New Conventional | |
| Previous Owner | $340,000 | Commercial | |
| Previous Owner | $100,000 | Credit Line Revolving | |
| Previous Owner | $138,400 | New Conventional | |
| Previous Owner | $155,000 | Unknown | |
| Previous Owner | $15,500 | Credit Line Revolving | |
| Previous Owner | $142,500 | Unknown | |
| Previous Owner | $139,650 | Purchase Money Mortgage |
Deed History
| Date | Type | Sale Price | Title Company |
|---|---|---|---|
| Warranty Deed | $565,000 | None Listed On Document | |
| Warranty Deed | $330,000 | None Available | |
| Warranty Deed | $147,000 | -- |
Similar Homes in Charlotte, NC
Source: Canopy MLS (Canopy Realtor® Association)
MLS Number: 4197806
APN: 213-098-55
- 437 Chadmore Dr
- 8025 Cliffside Dr
- 218 Kimrod Ln
- 8142 Cliffside Dr
- 7801 Snowden Ln
- 7321 Harrisonwoods Place
- 7815 Blue Ridge Cir
- 7324 Leharne Dr
- 521 Wilby Dr
- 100 Chadmore Dr
- 7514 Pewter Ln
- 6737 Harrison Rd
- 2320 Christensens Ct
- 101 N Brackenbury Ln Unit 26
- 7232 Alexander Rd
- 100 N Brackenbury Ln Unit 1
- 7121-7223 Alexander Rd
- 506 Abbotsford Ct
- 201 N Brackenbury Ln
- 340 Sardis Rd N
