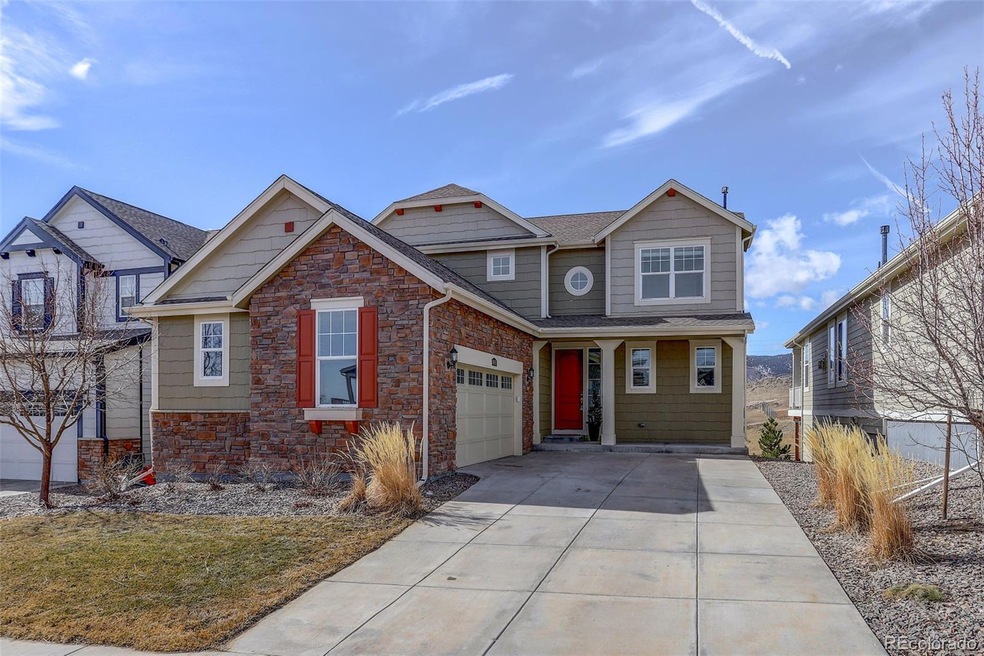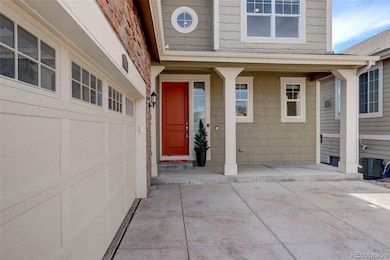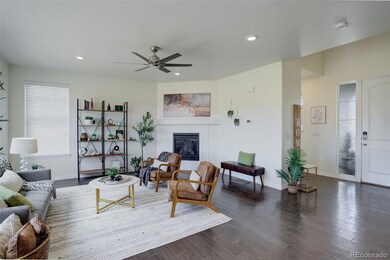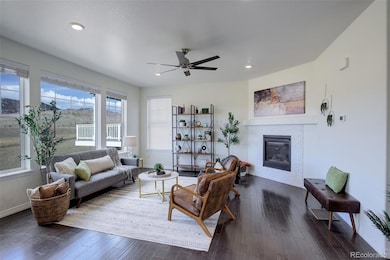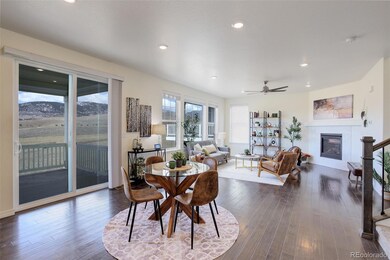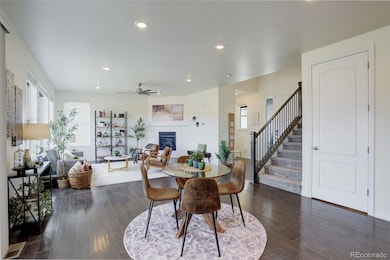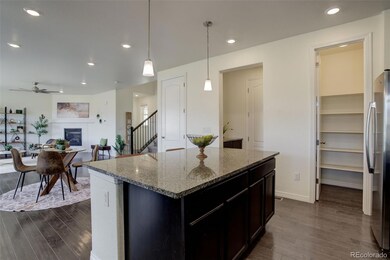
8445 Eldora Way Arvada, CO 80007
Leyden Rock NeighborhoodHighlights
- Mountain View
- Clubhouse
- Wood Flooring
- Ralston Valley Senior High School Rated A
- Deck
- High Ceiling
About This Home
As of March 2025Welcome to this stunning 3-bedroom, 3-bathroom home in the highly coveted, award-winning Leyden Rock neighborhood! Built in 2018, this home feels fresh and modern, offering the perfect blend of comfort and style.
Situated on a premium lot backing to open space, you'll enjoy breathtaking mountain views and a sense of tranquility right from your backyard. The light-filled, open-concept floor plan features expansive windows that bring the outdoors in, while the inviting living room seamlessly connects to an extended covered deck—ideal for grilling, entertaining, or simply relaxing.
An elegant kitchen is a chef’s dream, featuring sleek granite countertops, stainless steel appliances, a spacious walk-in pantry, and a gas range. Cozy up in the living room next to the charming gas fireplace, creating the perfect ambiance for Colorado evenings.
Upstairs, the primary suite is a true retreat, complete with a huge walk-in closet and a luxurious 5-piece en-suite bath, including a soaking tub for ultimate relaxation. Two additional bedrooms, a full bathroom, and a convenient upstairs laundry room complete the second level.
Looking for future expansion? The full, unfinished walk-out basement features 9-foot ceilings and rough-in plumbing, making it ideal for storage now and endless possibilities later.
All of this in an incredible location—just a short distance to scenic neighborhood trails, the community pool, and the clubhouse. Plus, with easy access to highways, commuting to Denver, Boulder, and beyond is a breeze.
Don’t miss the opportunity to make this exceptional home yours—schedule your showing today!
Last Agent to Sell the Property
Compass - Denver Brokerage Email: sarah.scottwilson@compass.com,303-250-5323 License #100054720

Co-Listed By
Compass - Denver Brokerage Email: sarah.scottwilson@compass.com,303-250-5323
Home Details
Home Type
- Single Family
Est. Annual Taxes
- $5,943
Year Built
- Built in 2018
Lot Details
- 5,500 Sq Ft Lot
- Northeast Facing Home
- Partially Fenced Property
- Lot Has A Rolling Slope
- Front and Back Yard Sprinklers
HOA Fees
- $30 Monthly HOA Fees
Parking
- 2 Car Attached Garage
- Oversized Parking
- Insulated Garage
- Dry Walled Garage
Property Views
- Mountain
- Meadow
Home Design
- Slab Foundation
- Frame Construction
- Composition Roof
- Cement Siding
Interior Spaces
- 2-Story Property
- High Ceiling
- Ceiling Fan
- Gas Fireplace
- Double Pane Windows
- Window Treatments
- Mud Room
- Great Room with Fireplace
- Utility Room
Kitchen
- Oven
- Range
- Microwave
- Dishwasher
- Kitchen Island
- Granite Countertops
- Disposal
Flooring
- Wood
- Carpet
- Tile
Bedrooms and Bathrooms
- 3 Bedrooms
- Walk-In Closet
Laundry
- Laundry Room
- Dryer
- Washer
Unfinished Basement
- Walk-Out Basement
- Basement Fills Entire Space Under The House
- Exterior Basement Entry
- Bedroom in Basement
- Stubbed For A Bathroom
Home Security
- Carbon Monoxide Detectors
- Fire and Smoke Detector
Outdoor Features
- Deck
- Covered patio or porch
Schools
- Three Creeks Elementary And Middle School
- Ralston Valley High School
Utilities
- Forced Air Heating and Cooling System
- Natural Gas Connected
- Gas Water Heater
- High Speed Internet
Listing and Financial Details
- Exclusions: Staging items and seller personal property.
- Assessor Parcel Number 463799
Community Details
Overview
- Association fees include reserves, ground maintenance, recycling, trash
- Leyden Rock Metro District Association, Phone Number (303) 482-2213
- Built by Lennar
- Leyden Rock Subdivision, Sonoma Floorplan
- Greenbelt
Amenities
- Clubhouse
Recreation
- Community Playground
- Community Pool
Map
Home Values in the Area
Average Home Value in this Area
Property History
| Date | Event | Price | Change | Sq Ft Price |
|---|---|---|---|---|
| 03/28/2025 03/28/25 | Sold | $725,000 | +1.4% | $396 / Sq Ft |
| 03/01/2025 03/01/25 | Pending | -- | -- | -- |
| 02/28/2025 02/28/25 | For Sale | $715,000 | +44.9% | $390 / Sq Ft |
| 01/28/2019 01/28/19 | Off Market | $493,300 | -- | -- |
| 01/12/2018 01/12/18 | Sold | $493,300 | -1.3% | $180 / Sq Ft |
| 12/16/2017 12/16/17 | Pending | -- | -- | -- |
| 10/10/2017 10/10/17 | For Sale | $499,900 | -- | $183 / Sq Ft |
Tax History
| Year | Tax Paid | Tax Assessment Tax Assessment Total Assessment is a certain percentage of the fair market value that is determined by local assessors to be the total taxable value of land and additions on the property. | Land | Improvement |
|---|---|---|---|---|
| 2024 | $5,943 | $39,486 | $7,325 | $32,161 |
| 2023 | $5,943 | $39,486 | $7,325 | $32,161 |
| 2022 | $5,391 | $33,706 | $6,206 | $27,500 |
| 2021 | $5,505 | $34,676 | $6,385 | $28,291 |
| 2020 | $5,631 | $35,876 | $8,237 | $27,639 |
| 2019 | $5,584 | $35,876 | $8,237 | $27,639 |
| 2018 | $5,023 | $31,797 | $8,433 | $23,364 |
| 2017 | $3,726 | $24,897 | $24,897 | $0 |
| 2016 | $490 | $3,434 | $3,434 | $0 |
| 2015 | -- | $3,434 | $3,434 | $0 |
Mortgage History
| Date | Status | Loan Amount | Loan Type |
|---|---|---|---|
| Open | $580,000 | New Conventional | |
| Previous Owner | $456,300 | New Conventional | |
| Previous Owner | $467,100 | New Conventional | |
| Previous Owner | $443,970 | New Conventional |
Deed History
| Date | Type | Sale Price | Title Company |
|---|---|---|---|
| Special Warranty Deed | $725,000 | Land Title | |
| Warranty Deed | $519,000 | First American Title | |
| Special Warranty Deed | $494,900 | North American Title |
Similar Homes in Arvada, CO
Source: REcolorado®
MLS Number: REC5959212
APN: 20-272-07-028
- 19076 W 84th Place
- 18984 W 85th Bluff
- 18740 W 85th Dr
- 8739 Culebra St
- 8791 Culebra Ct
- 8822 Flattop St
- 8827 Gore St
- 18315 W 83rd Dr
- 18220 W 84th Place
- 17786 W 86th Ln
- 17637 W 87th Ave
- 17577 W 87th Ave
- 18809 W 92nd Dr
- 18926 W 93rd Ave
- 9284 Gore St Unit D
- 9269 Garnett St Unit C
- 9305 Gore St Unit A
- 18815 W 93rd Ave
- 19733 W 93rd Ln Unit D
- 19925 W 93rd Ave
