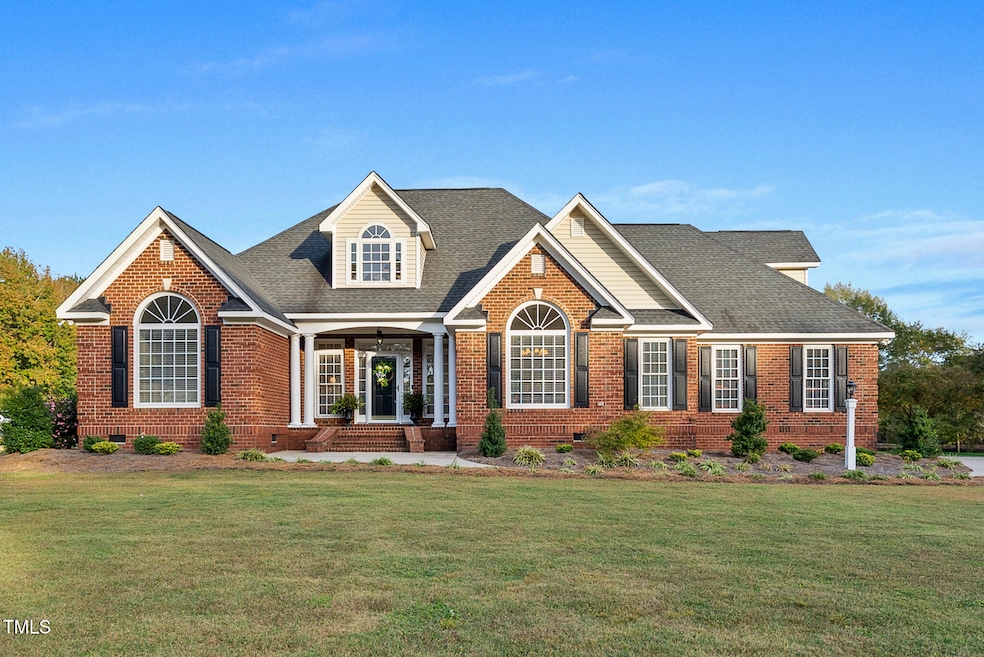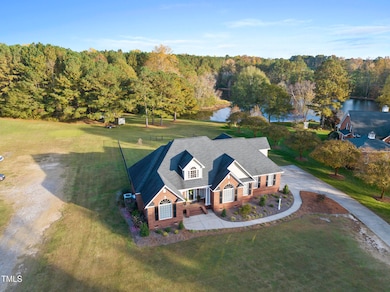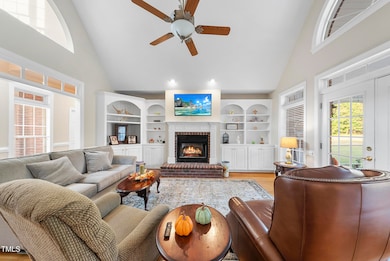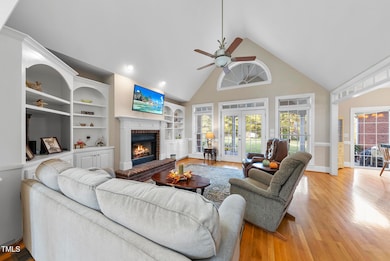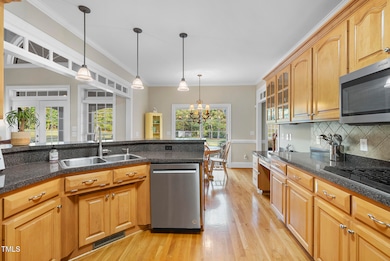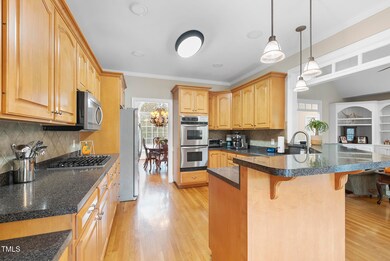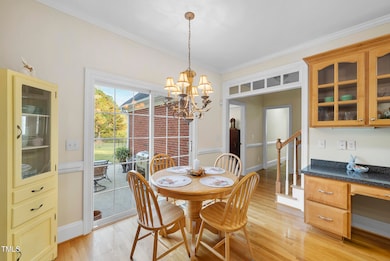
8445 N Carolina 39 Zebulon, NC 27597
Youngsville NeighborhoodHighlights
- Barn
- 2.51 Acre Lot
- Community Lake
- Pond View
- Open Floorplan
- Deck
About This Home
As of January 2025Discover your own stunning all-brick ranch home nestled on 2.5 serene acres featuring a large tranquil pond. Sun-drenched living spaces boast transom windows and a soaring cathedral ceiling in the living room, complete with a cozy fireplace encased built-ins. The gourmet kitchen features high-end Kitchen Aid appliances and convenient cabinet pull-outs, adjacent to a formal dining room for elegant evenings. Retreat to the oversized owners suite with a backlit trey ceiling, plus vaulted ceiling guest room/home office suite. Enjoy ample storage throughout, versatile bonus room and entertainment patio. You will love the spacious fenced backyard and recent 2022 updates include carpet, paint, HVAC, appliances, elaborate water filtration system and some lighting. Experience custom quality, comfort, and nature in your own estate home!
Home Details
Home Type
- Single Family
Est. Annual Taxes
- $3,510
Year Built
- Built in 2002
Lot Details
- 2.51 Acre Lot
- Lot Dimensions are 139x434x570x13x502x259
- Property fronts a highway
- Chain Link Fence
- Landscaped
- Paved or Partially Paved Lot
- Level Lot
- Cleared Lot
- Back Yard Fenced
Parking
- 2 Car Attached Garage
- Side Facing Garage
- Private Driveway
Home Design
- Traditional Architecture
- Brick Exterior Construction
- Brick Foundation
- Block Foundation
- Shingle Roof
- Architectural Shingle Roof
- Vinyl Siding
Interior Spaces
- 2,409 Sq Ft Home
- 1-Story Property
- Open Floorplan
- Wired For Sound
- Built-In Features
- Bookcases
- Tray Ceiling
- Smooth Ceilings
- Cathedral Ceiling
- Ceiling Fan
- Chandelier
- Track Lighting
- Raised Hearth
- Fireplace Features Blower Fan
- Gas Log Fireplace
- Fireplace Features Masonry
- Propane Fireplace
- Insulated Windows
- Shutters
- Blinds
- Entrance Foyer
- Family Room with Fireplace
- Living Room with Fireplace
- Breakfast Room
- Combination Kitchen and Dining Room
- Bonus Room
- Pond Views
- Basement
- Crawl Space
Kitchen
- Breakfast Bar
- Built-In Self-Cleaning Double Convection Oven
- Built-In Electric Oven
- Plumbed For Ice Maker
- Dishwasher
- Granite Countertops
- Laminate Countertops
Flooring
- Wood
- Carpet
- Ceramic Tile
Bedrooms and Bathrooms
- 3 Bedrooms
- Walk-In Closet
- In-Law or Guest Suite
- Double Vanity
- Whirlpool Bathtub
- Bathtub with Shower
- Walk-in Shower
Laundry
- Laundry Room
- Laundry on main level
- Sink Near Laundry
- Washer and Electric Dryer Hookup
Attic
- Attic Floors
- Pull Down Stairs to Attic
- Permanent Attic Stairs
- Unfinished Attic
Home Security
- Security System Owned
- Fire and Smoke Detector
Outdoor Features
- Pond
- Deck
- Enclosed patio or porch
- Exterior Lighting
- Rain Gutters
Schools
- Bunn Elementary And Middle School
- Bunn High School
Utilities
- ENERGY STAR Qualified Air Conditioning
- Forced Air Zoned Cooling and Heating System
- Heat Pump System
- Vented Exhaust Fan
- Private Water Source
- Electric Water Heater
- Water Softener
- Septic Tank
Additional Features
- Barn
- Grass Field
Listing and Financial Details
- Assessor Parcel Number 2717-84-1565
Community Details
Overview
- No Home Owners Association
- Conesmill Subdivision
- Community Lake
Amenities
- Laundry Facilities
Map
Home Values in the Area
Average Home Value in this Area
Property History
| Date | Event | Price | Change | Sq Ft Price |
|---|---|---|---|---|
| 01/17/2025 01/17/25 | Sold | $575,000 | -0.8% | $239 / Sq Ft |
| 12/04/2024 12/04/24 | Pending | -- | -- | -- |
| 11/07/2024 11/07/24 | For Sale | $579,500 | -- | $241 / Sq Ft |
About the Listing Agent

Chappell has been one of the leading independent real estate firms in the Triangle. Led by top Triangle real estate broker and developer Johnny Chappell, the team has become closely associated with contemporary, new-construction development, and represents hundreds of buyers and sellers throughout the region. This expert team notably launched and represented multiple award-winning properties throughout the Triangle – including the Clark Townhomes in The Village District and West + Lenoir in
Johnny's Other Listings
Source: Doorify MLS
MLS Number: 10062223
- 1399 Stallings Rd
- 6101 Valentine St
- 456 Carlyle Rd
- 375 Thomas Arnold Rd
- 05 Oakley Rd
- 04 Oakley Rd
- 03 Oakley Rd
- 100 Lexington Ave
- 241 Connelly Way
- 977 Lewis Rd
- 73 Clyde Pearce Rd
- 10504 Carsons Creek Dr
- 1077 Williams-White Rd
- 2612 Huntsman Trail
- 2501 Huntsman Trail
- 435 Pilot Ridge Rd
- 250 Pilot Ridge Rd
- 390 Pilot Ridge Rd
- 320 Pilot Ridge Rd
- 10620 Staghound Trail
