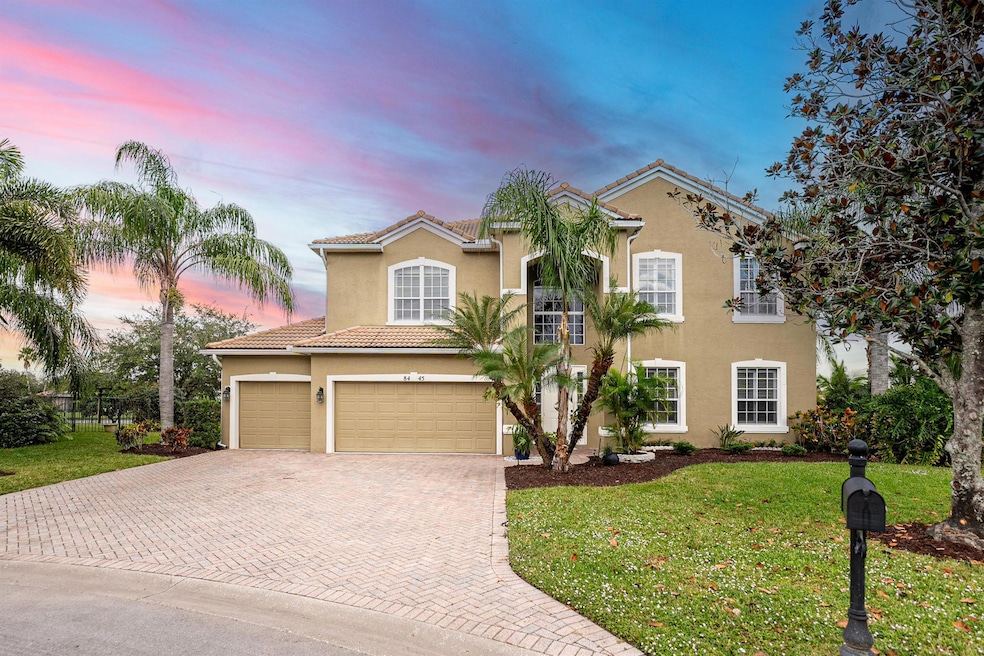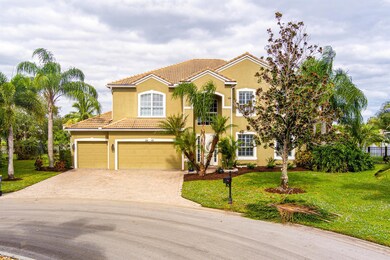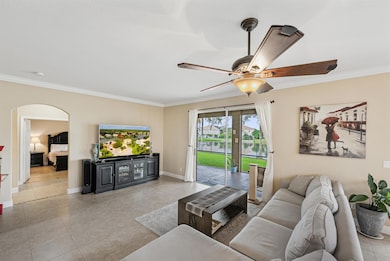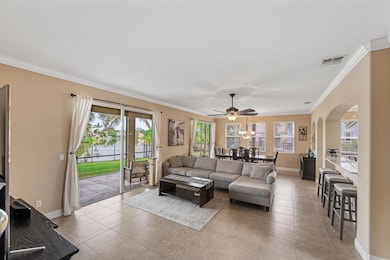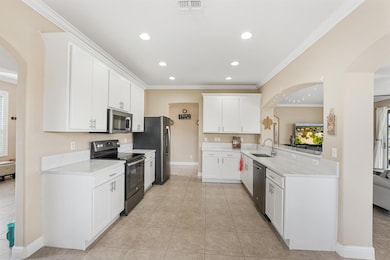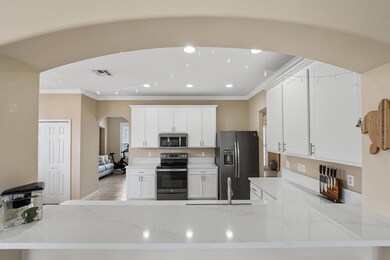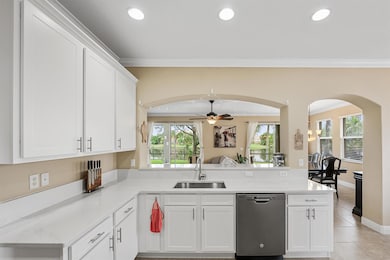
8445 SW Yellowtail Ct Stuart, FL 34997
South Stuart NeighborhoodEstimated payment $4,608/month
Highlights
- Gated Community
- Waterfront
- Roman Tub
- South Fork High School Rated A-
- Room in yard for a pool
- 3-minute walk to Tropical Farms Park
About This Home
Don't miss this stunning, executive 5-bedroom, 4.5-bath home with a 3-car garage in sought-after Lake Tuscany! The spacious layout includes a formal living room, dining room, and great room. You will love the remodeled quartz kitchen w/ white shaker cabinets, crown molding, breakfast bar and stainless steel appliances. Private owners suite has soaking tub, shower, double sinks and walk-in closet. Designer touches like plantation shutters and wood blinds enhance elegance, while complete storm shutters offer peace of mind. The downstairs guest suite adds privacy, with four additional bedrooms and an upstairs office/den. Highlights include 3 bedrooms w/ en-suite baths, a freshly painted interior and exterior, crown molding throughout, and newer upstairs carpeting.
Home Details
Home Type
- Single Family
Est. Annual Taxes
- $7,006
Year Built
- Built in 2006
Lot Details
- 0.33 Acre Lot
- Waterfront
- Fenced
HOA Fees
- $125 Monthly HOA Fees
Parking
- 3 Car Garage
- Garage Door Opener
Home Design
- Mediterranean Architecture
- Barrel Roof Shape
- Frame Construction
Interior Spaces
- 3,580 Sq Ft Home
- 2-Story Property
- Built-In Features
- Ceiling Fan
- Plantation Shutters
- Single Hung Metal Windows
- Sliding Windows
- Entrance Foyer
- Formal Dining Room
- Open Floorplan
Kitchen
- Breakfast Area or Nook
- Breakfast Bar
- Electric Range
- Microwave
- Dishwasher
- Disposal
Flooring
- Carpet
- Tile
Bedrooms and Bathrooms
- 5 Bedrooms
- Split Bedroom Floorplan
- Walk-In Closet
- Dual Sinks
- Roman Tub
- Separate Shower in Primary Bathroom
Laundry
- Laundry Room
- Dryer
- Washer
Home Security
- Security Gate
- Fire and Smoke Detector
Outdoor Features
- Room in yard for a pool
- Balcony
- Open Patio
Utilities
- Zoned Heating and Cooling System
- Underground Utilities
- Electric Water Heater
- Cable TV Available
Listing and Financial Details
- Assessor Parcel Number 063941010000001000
Community Details
Overview
- Association fees include management, common areas
- Lake Tuscany A Pud Subdivision
Security
- Gated Community
Map
Home Values in the Area
Average Home Value in this Area
Tax History
| Year | Tax Paid | Tax Assessment Tax Assessment Total Assessment is a certain percentage of the fair market value that is determined by local assessors to be the total taxable value of land and additions on the property. | Land | Improvement |
|---|---|---|---|---|
| 2024 | $6,876 | $441,047 | -- | -- |
| 2023 | $6,876 | $428,201 | $0 | $0 |
| 2022 | $6,640 | $415,730 | $0 | $0 |
| 2021 | $6,667 | $403,622 | $0 | $0 |
| 2020 | $6,550 | $398,050 | $95,000 | $303,050 |
| 2019 | $6,579 | $396,530 | $90,000 | $306,530 |
| 2018 | $4,390 | $278,278 | $0 | $0 |
| 2017 | $3,823 | $272,555 | $0 | $0 |
| 2016 | $4,079 | $266,949 | $0 | $0 |
| 2015 | -- | $265,093 | $0 | $0 |
| 2014 | -- | $262,989 | $0 | $0 |
Property History
| Date | Event | Price | Change | Sq Ft Price |
|---|---|---|---|---|
| 11/20/2024 11/20/24 | For Sale | $699,900 | +52.2% | $196 / Sq Ft |
| 05/18/2018 05/18/18 | Sold | $460,000 | -5.9% | $128 / Sq Ft |
| 04/18/2018 04/18/18 | Pending | -- | -- | -- |
| 10/20/2017 10/20/17 | For Sale | $489,000 | -- | $137 / Sq Ft |
Deed History
| Date | Type | Sale Price | Title Company |
|---|---|---|---|
| Warranty Deed | $460,000 | Attorney | |
| Special Warranty Deed | $430,000 | B D R Title Corporation | |
| Deed | $692,700 | -- |
Mortgage History
| Date | Status | Loan Amount | Loan Type |
|---|---|---|---|
| Open | $390,000 | New Conventional | |
| Previous Owner | $328,000 | New Conventional | |
| Previous Owner | $366,180 | New Conventional | |
| Previous Owner | $391,000 | Unknown |
Similar Homes in Stuart, FL
Source: BeachesMLS
MLS Number: R11038878
APN: 06-39-41-010-000-00100-0
- 2160 SW Panther Trace
- 2254 SW Panther Trace
- 8783 SW Fishermans Wharf Dr
- 2442 SW Regency Rd
- 8792 SW Fisherman's Wharf Dr
- 8792 SW Fishermans Wharf Dr
- 1707 SW Buckskin Trail
- 2598 SW Impala Way
- 2648 SW Impala Way
- 8831 SW 17th Ave
- 8918 SW Caprice Cir
- 8611 SW 17th Ave
- 9030 SW Caprice Cir
- 1497 SW Buckskin Trail
- 7121 SW Gembrook Dr
- 8720 SW Kanner Oaks Dr
- 8760 SW Kanner Oaks Dr
- 8730 SW Kanner Oaks Dr
- 8288 SW Oak Hammock Ct
- 8770 SW Kanner Oaks Dr
