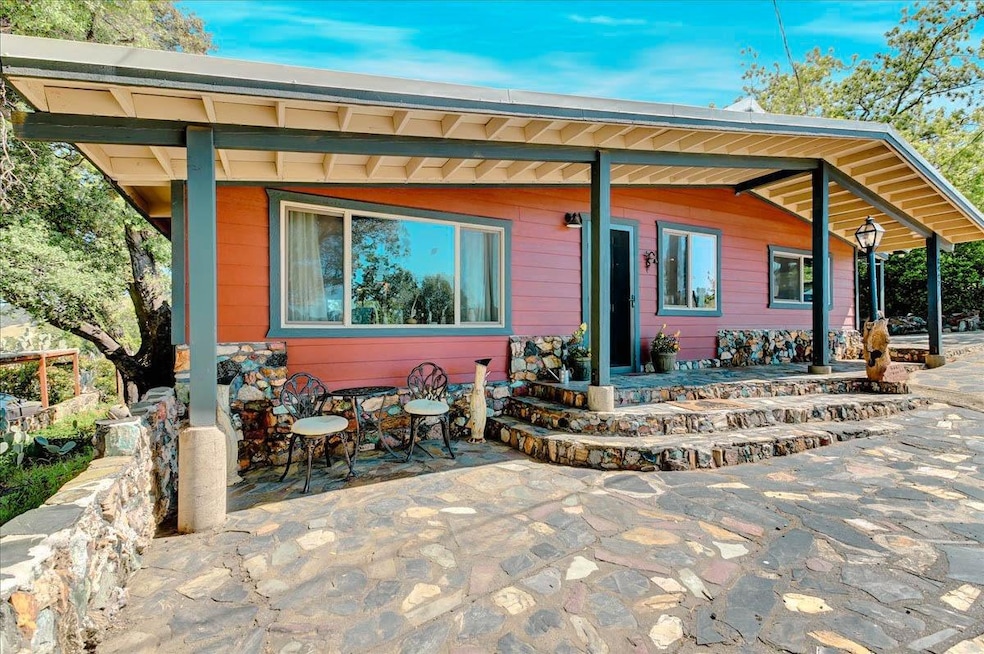Discover this MOVE IN READY custom single-story VIEW home! Owner may carry. You'll enjoy magical sunsets, rainbows, and stunning coastal-range winter snowcaps while sipping your morning coffee or enjoying a cold beverage in the hot tub at the end of the day! The architecturally delightful Tahoe-style beauty was taken down to the studs in 2017 and rebuilt. Enjoy easy meal prep in the gorgeous chef's kitchen, which features recycled glass counters. The open floor plan ensures all your guests enjoy the party. The backyard is a fully usable acre perfect for BBQ's, watching hummingbirds, playing lawn games, and is fenced for Fido or a pony - plus it backs up to several hundred acres for privacy. Enjoy the fragrant butterfly bush, plant a garden, harvest your fruit, and make pie. The 20-year roof warranty, newer HVAC, and owned solar give you more time for hiking, biking, or bird watching at nearby lakes or the Yuba. The historic town of Smartsville has an art studio/makers space under construction, plus a vineyard. It's located in Gold Country above the fog and below the snow, just 15 min to Grass Valley, Beale AFB, and 20 min to Nevada City. This sweet place has it all - even gorgeous rockwork, high-speed internet, city water, and two fire stations within a mile. Come fall in love!

